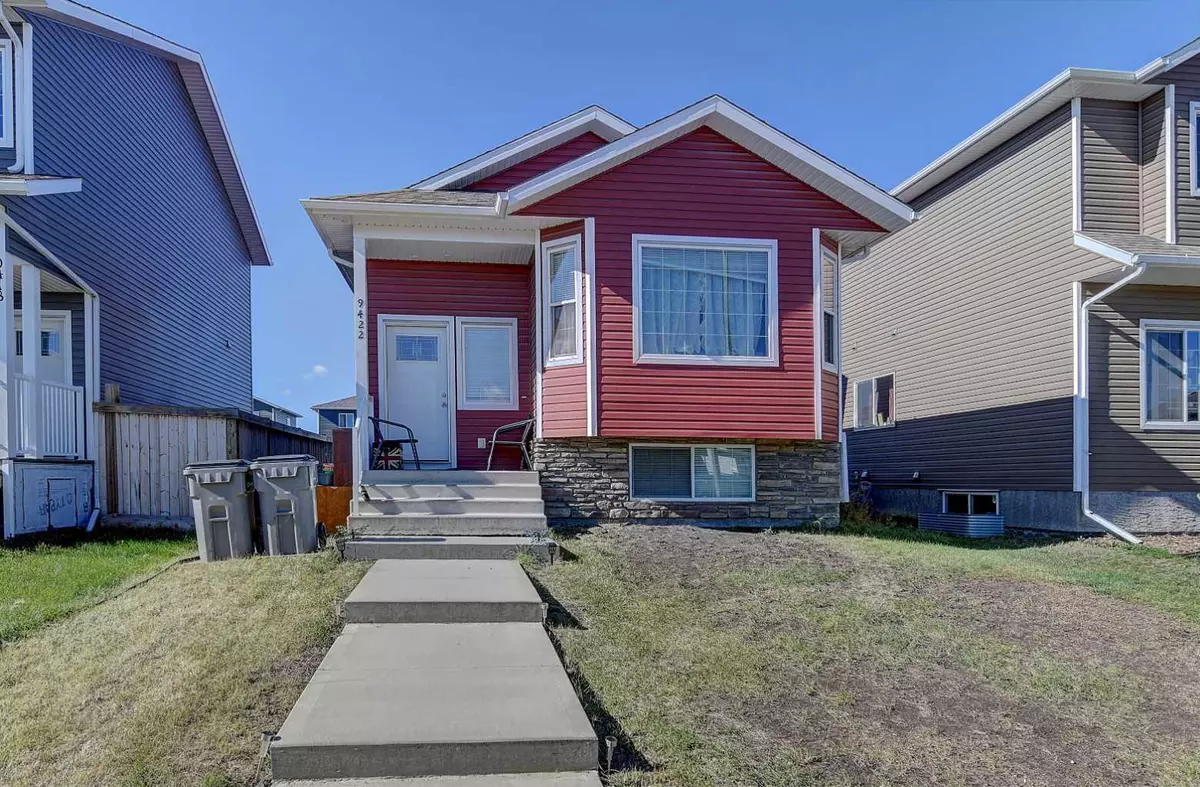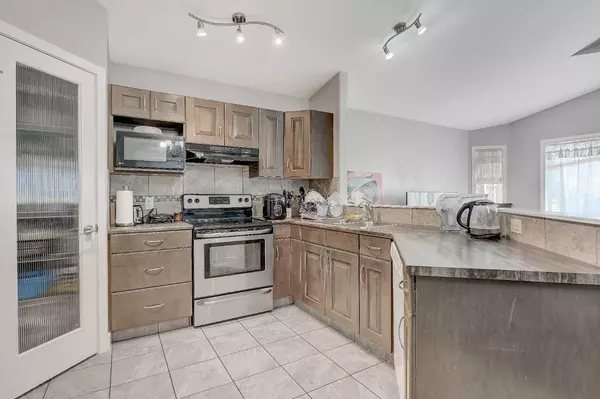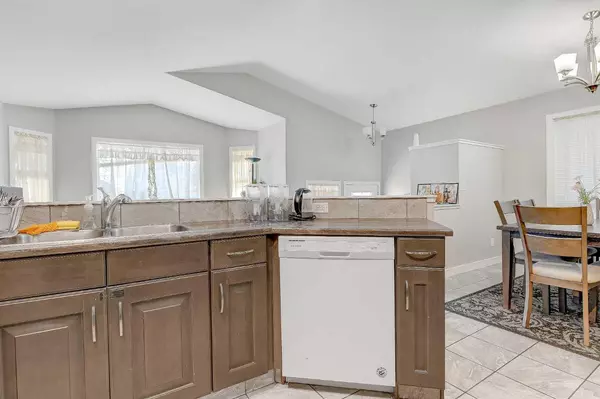
4 Beds
2 Baths
1,461 SqFt
4 Beds
2 Baths
1,461 SqFt
Key Details
Property Type Multi-Family
Sub Type Full Duplex
Listing Status Active
Purchase Type For Sale
Square Footage 1,461 sqft
Price per Sqft $266
Subdivision Cobblestone
MLS® Listing ID A2168392
Style 4 Level Split,Up/Down
Bedrooms 4
Full Baths 2
Originating Board Grande Prairie
Year Built 2013
Annual Tax Amount $4,515
Tax Year 2024
Lot Size 3,858 Sqft
Acres 0.09
Property Description
Location
Province AB
County Grande Prairie
Zoning RS
Direction E
Rooms
Basement Separate/Exterior Entry, Finished, Full, Suite
Interior
Interior Features Laminate Counters, Open Floorplan, Pantry
Heating Forced Air
Cooling None
Flooring Carpet, Ceramic Tile, Laminate
Inclusions 2x fridge, 2 x stove, 2x dishwasher, 2 x washer & Dryer window blinds
Appliance Other
Laundry In Unit
Exterior
Garage Parking Pad
Garage Description Parking Pad
Fence None
Community Features Other
Roof Type Asphalt Shingle
Porch None
Lot Frontage 33.9
Total Parking Spaces 2
Building
Lot Description Back Yard, City Lot
Foundation Poured Concrete
Architectural Style 4 Level Split, Up/Down
Level or Stories 4 Level Split
Structure Type Vinyl Siding
Others
Restrictions See Remarks
Tax ID 92012708
Ownership Private

"My job is to find and attract mastery-based agents to the office, protect the culture, and make sure everyone is happy! "







