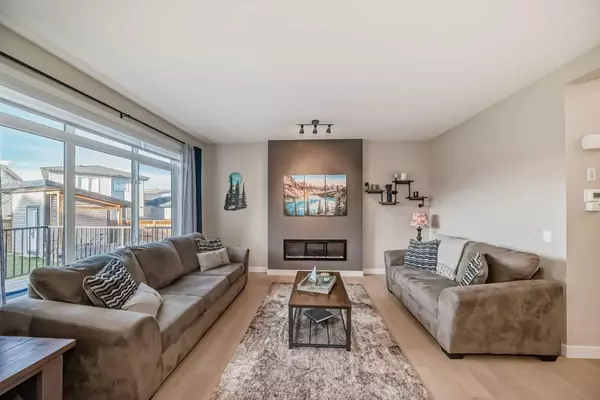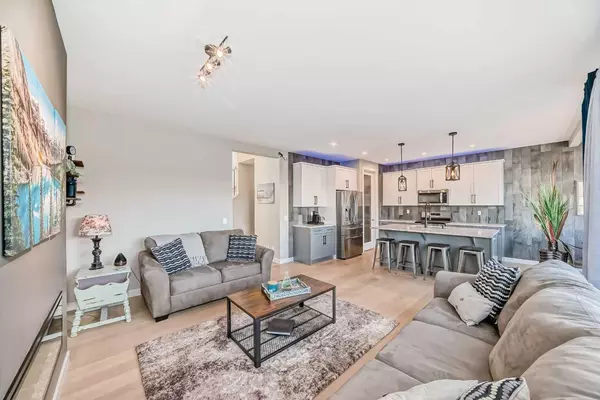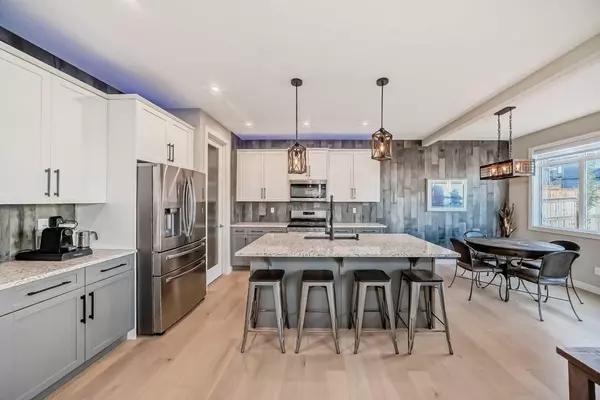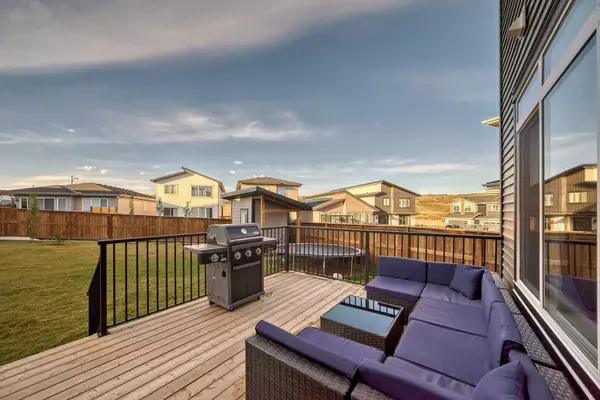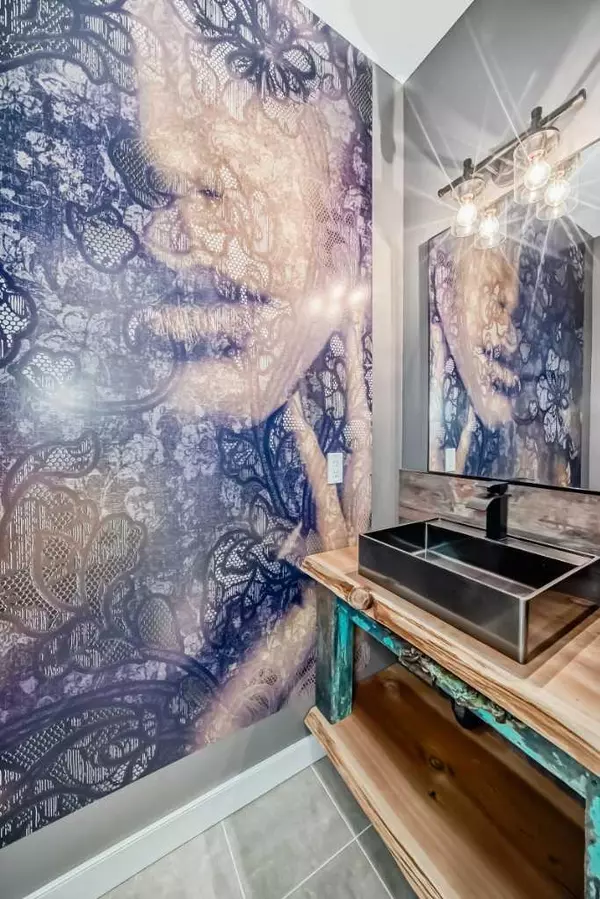4 Beds
4 Baths
1,915 SqFt
4 Beds
4 Baths
1,915 SqFt
OPEN HOUSE
Sat Jan 18, 12:00pm - 2:00pm
Key Details
Property Type Single Family Home
Sub Type Detached
Listing Status Active
Purchase Type For Sale
Square Footage 1,915 sqft
Price per Sqft $412
Subdivision River Song
MLS® Listing ID A2169581
Style 2 Storey
Bedrooms 4
Full Baths 3
Half Baths 1
Originating Board Calgary
Year Built 2022
Annual Tax Amount $4,221
Tax Year 2024
Lot Size 6,748 Sqft
Acres 0.15
Property Description
pie-shaped lot, the exterior features sleek lines & energy-efficient solar panels. Inside, the foyer boasts high ceilings & a built-in bench.
The open-concept kitchen has 2-tone cabinetry, quartz counters & stainless steel appliances, with a walk-through pantry for garage
access. The entertaining-friendly living area includes engineered hardwood flooring, an electric fireplace & large windows overlooking
the landscaped, fenced backyard. Upstairs, enjoy a bonus room, a spacious primary bedroom with a luxurious ensuite & 2 additional
bedrooms with laundry access. The finished lower level features a family room, exercise area, 4th bedroom & stylish bath. Highlights
include a Kinetico water treatment system, double garage & a back deck with a natural gas line.
Location
Province AB
County Rocky View County
Zoning R-MX
Direction SE
Rooms
Other Rooms 1
Basement Finished, Full
Interior
Interior Features Double Vanity, High Ceilings, Kitchen Island, Pantry, Walk-In Closet(s)
Heating Forced Air
Cooling None
Flooring Carpet, Ceramic Tile, Hardwood
Fireplaces Number 1
Fireplaces Type Gas
Appliance Dishwasher, Dryer, Microwave, Range, Refrigerator, Washer
Laundry Upper Level
Exterior
Parking Features Double Garage Detached
Garage Spaces 4.0
Garage Description Double Garage Detached
Fence Fenced
Community Features Park, Playground, Schools Nearby, Sidewalks
Roof Type Asphalt Shingle
Porch Deck
Lot Frontage 21.0
Total Parking Spaces 4
Building
Lot Description Back Yard, Landscaped, Pie Shaped Lot
Foundation Poured Concrete
Architectural Style 2 Storey
Level or Stories Two
Structure Type Stone,Vinyl Siding,Wood Frame
Others
Restrictions Restrictive Covenant
Tax ID 93937055
Ownership Private
"My job is to find and attract mastery-based agents to the office, protect the culture, and make sure everyone is happy! "



