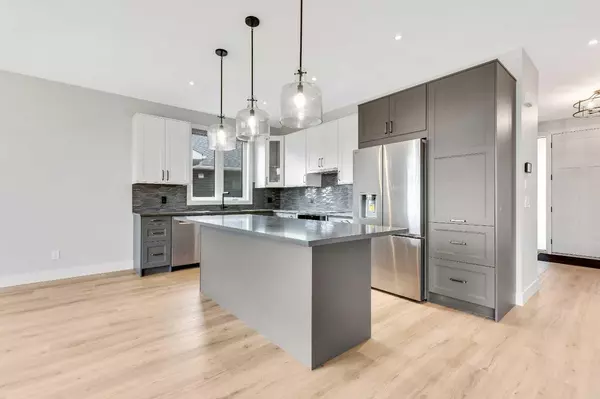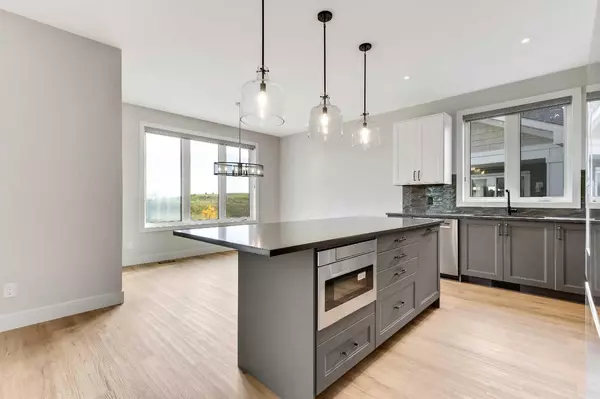
3 Beds
4 Baths
1,528 SqFt
3 Beds
4 Baths
1,528 SqFt
Key Details
Property Type Single Family Home
Sub Type Detached
Listing Status Active
Purchase Type For Sale
Square Footage 1,528 sqft
Price per Sqft $539
MLS® Listing ID A2168379
Style Bungalow
Bedrooms 3
Full Baths 3
Half Baths 1
Originating Board Calgary
Year Built 2024
Annual Tax Amount $806
Tax Year 2024
Lot Size 8,126 Sqft
Acres 0.19
Property Description
Step inside and be greeted by luxurious windows and doors that fill the space with natural light. The main level includes a spacious office, laundry room, and a beautifully appointed primary bedroom with a large walk-in closet and a 5-piece ensuite bath. The electric fireplace in the living room creates a cozy atmosphere. Sliding patio doors lead to a large deck, perfect for enjoying peaceful views of the golf course.
The basement offers a fantastic entertainment space with a large living area, heated floors throughout, and a wet bar featuring a sink, dishwasher, and room to add a refrigerator. It also has two additional bedrooms—one with a 4-piece ensuite—and a second 4-piece bathroom nearby. The basement is roughed-in for an extra laundry room if desired.
The double attached garage features an 8-foot garage door and is equipped with a side-mount opener. You will find plenty of room for extra storage or a workspace and there’s even an electric car outlet for your convenience.
Additional features include vinyl siding for durability, custom window coverings, and a heating system that combines fan coil with forced air for year-round comfort.
This home is backed by a warranty on all appliances, ensuring peace of mind. Perfectly positioned in a peaceful, quiet golf community, this is a unique opportunity to enjoy the best of country living just minutes from the city.
Don’t miss your chance to live in this peaceful oasis!
Location
Province AB
County Wheatland County
Zoning S-LDR
Direction W
Rooms
Other Rooms 1
Basement Finished, Full
Interior
Interior Features See Remarks
Heating Boiler, Fan Coil, Forced Air
Cooling Central Air
Flooring Carpet, Tile, Vinyl Plank
Fireplaces Number 2
Fireplaces Type Electric
Inclusions Dishwasher in basement
Appliance Dishwasher, Garage Control(s), Induction Cooktop, Microwave, Oven-Built-In, Refrigerator, Washer/Dryer, Window Coverings
Laundry Main Level, Multiple Locations, Washer Hookup
Exterior
Garage Double Garage Attached
Garage Spaces 2.0
Garage Description Double Garage Attached
Fence None
Community Features Clubhouse, Golf, Park, Playground, Walking/Bike Paths
Roof Type Asphalt Shingle
Porch Deck
Lot Frontage 56.99
Total Parking Spaces 2
Building
Lot Description Back Yard, Close to Clubhouse, On Golf Course
Foundation Poured Concrete
Architectural Style Bungalow
Level or Stories One
Structure Type Brick,Vinyl Siding,Wood Frame
New Construction Yes
Others
Restrictions None Known
Tax ID 94236210
Ownership Private

"My job is to find and attract mastery-based agents to the office, protect the culture, and make sure everyone is happy! "







