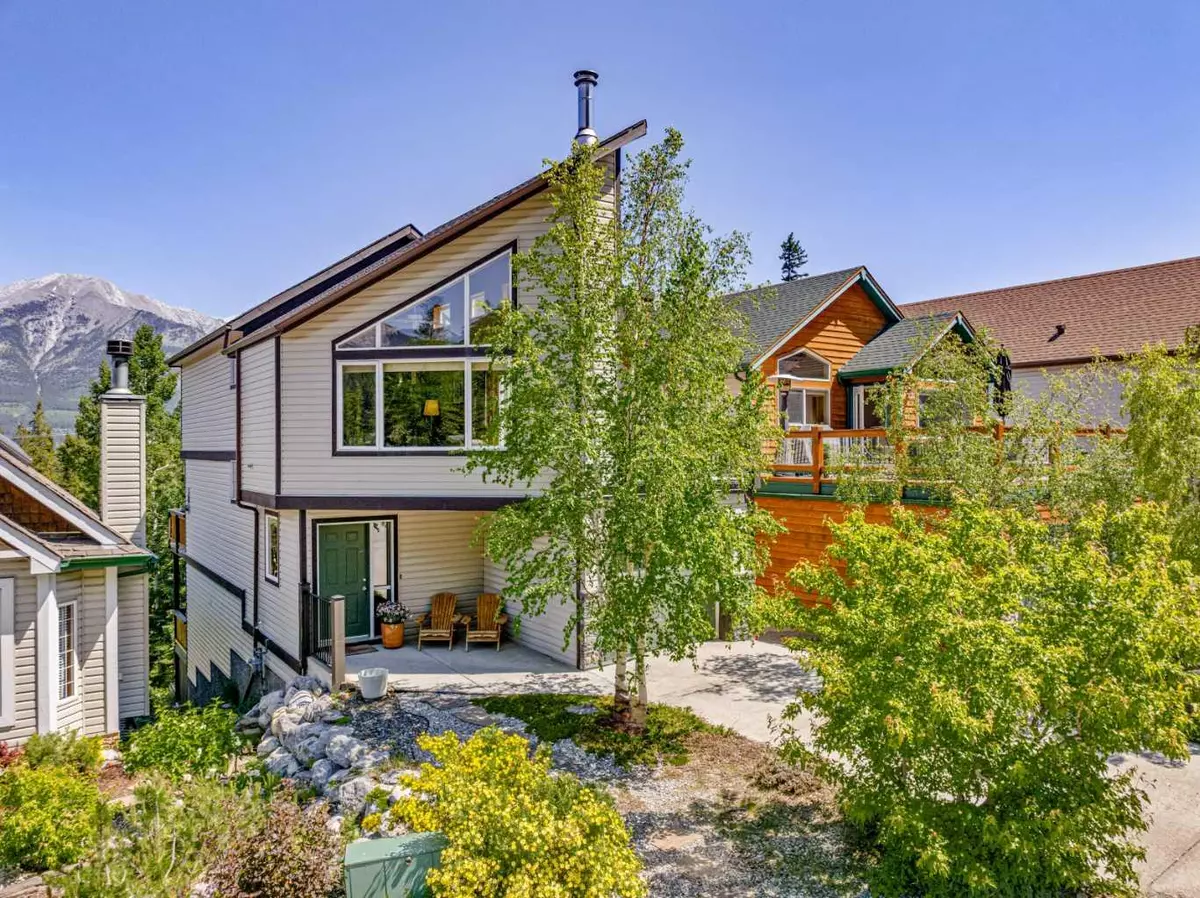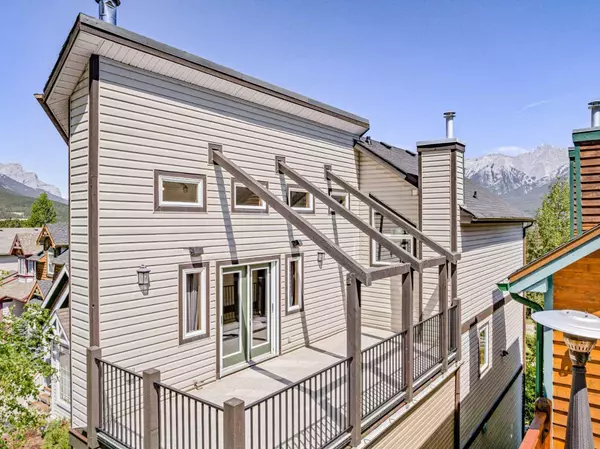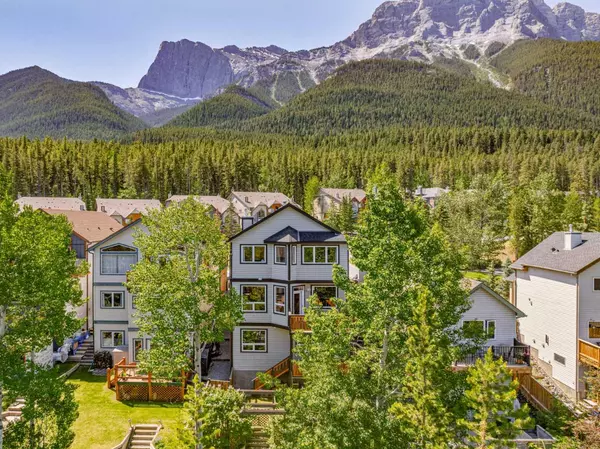
3 Beds
3 Baths
1,654 SqFt
3 Beds
3 Baths
1,654 SqFt
Key Details
Property Type Single Family Home
Sub Type Detached
Listing Status Active
Purchase Type For Sale
Square Footage 1,654 sqft
Price per Sqft $876
Subdivision Peaks Of Grassi
MLS® Listing ID A2169986
Style 2 Storey
Bedrooms 3
Full Baths 2
Half Baths 1
Originating Board Calgary
Year Built 1997
Annual Tax Amount $5,075
Tax Year 2024
Lot Size 3,304 Sqft
Acres 0.08
Property Description
As you step into the main level, you’ll be captivated by the open concept living space featuring 9-foot ceilings and refurbished maple floors. The kitchen, perfect for entertaining, flows seamlessly into the dining area and cozy living room with a Vermont cast gas stove. A patio off this level offers stunning views of the greenbelt and expansive valley.
Ascend to the next level, where the vaulted rec room will take your breath away. Enjoy unobstructed views of Mount Lawrence Grassi, a wood burning fireplace surrounded by handpicked river stone, and a spacious south-facing deck designed to accommodate a hot tub and ample outdoor seating.
The third level houses the primary bedroom with soaring vaulted ceilings & a walk-in closet, a second bedroom, and a luxurious 4-piece bathroom complete with a soaker tub and steam shower.
The lower walkout level is ideal for guests or as an illegal, non-conforming one-bedroom suite, featuring a living room and private patio. The beautifully landscaped, fenced yard is a gardener’s paradise. Additionally, the proximity to some of the best biking and hiking trails in the valley is unbeatable.
Welcome Home!
Location
Province AB
County Bighorn No. 8, M.d. Of
Zoning R1
Direction SW
Rooms
Basement Finished, Full, Suite, Walk-Out To Grade
Interior
Interior Features Ceiling Fan(s), Closet Organizers, Natural Woodwork
Heating Central, Natural Gas
Cooling None
Flooring Hardwood, Laminate, Tile, Vinyl
Fireplaces Number 1
Fireplaces Type Family Room, Wood Burning
Appliance Dishwasher, Gas Range, Microwave, Refrigerator, Washer/Dryer
Laundry In Basement
Exterior
Garage Driveway, Garage Door Opener, Garage Faces Front, Single Garage Attached
Garage Spaces 1.0
Garage Description Driveway, Garage Door Opener, Garage Faces Front, Single Garage Attached
Fence Fenced
Community Features Park, Playground, Sidewalks, Walking/Bike Paths
Roof Type Asphalt Shingle
Porch Balcony(s), Deck
Lot Frontage 37.0
Parking Type Driveway, Garage Door Opener, Garage Faces Front, Single Garage Attached
Total Parking Spaces 3
Building
Lot Description Back Yard, Lawn, Many Trees
Foundation Poured Concrete
Architectural Style 2 Storey
Level or Stories Two
Structure Type Vinyl Siding,Wood Frame
Others
Restrictions Call Lister
Tax ID 56219900
Ownership Private

"My job is to find and attract mastery-based agents to the office, protect the culture, and make sure everyone is happy! "







