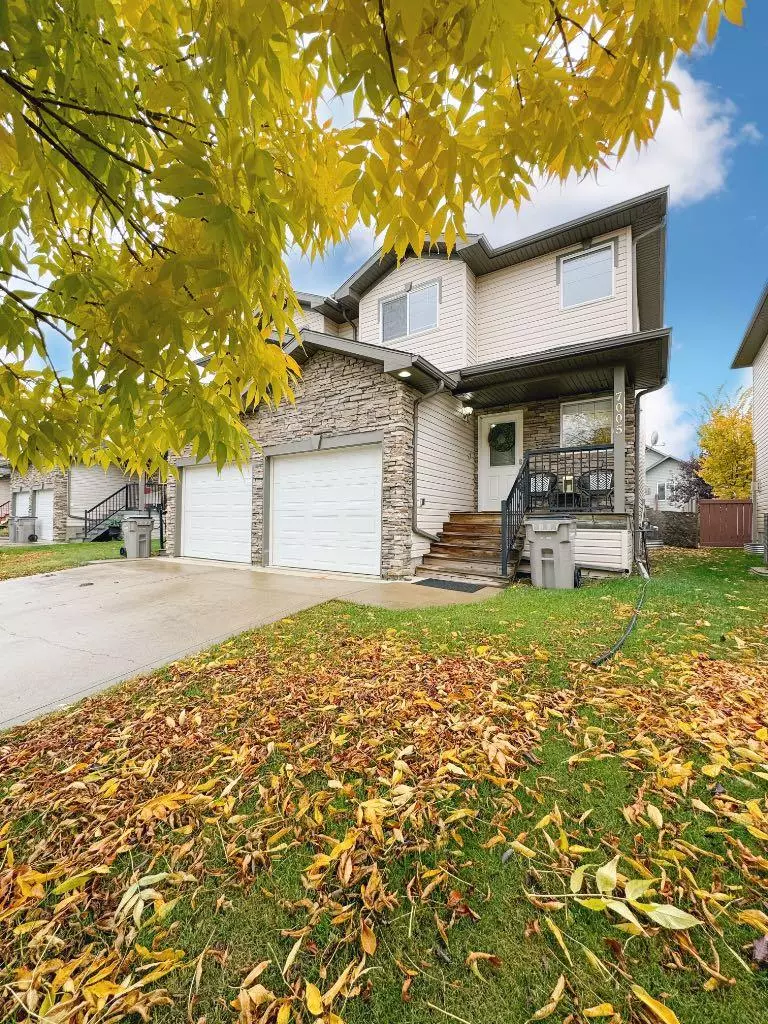
3 Beds
2 Baths
1,105 SqFt
3 Beds
2 Baths
1,105 SqFt
Key Details
Property Type Single Family Home
Sub Type Semi Detached (Half Duplex)
Listing Status Active
Purchase Type For Sale
Square Footage 1,105 sqft
Price per Sqft $287
Subdivision Pinnacle Ridge
MLS® Listing ID A2170022
Style 2 Storey,Side by Side
Bedrooms 3
Full Baths 1
Half Baths 1
Originating Board Grande Prairie
Year Built 2007
Annual Tax Amount $2,982
Tax Year 2024
Lot Size 2,806 Sqft
Acres 0.06
Property Description
The main level boasts an open and bright layout, with large windows that fill every room with natural light. You’ll love the attached single car garage, which makes coming and going a breeze, no matter the weather. The fully renovated interior has been updated from top to bottom, leaving no detail overlooked.
Step outside to enjoy a spacious yard - a blank canvas ready for your personal touch. Whether you envision a lush garden, an outdoor entertaining area, or a play space, the possibilities are endless. Plus, the undeveloped basement offers ample potential, from storage to creating a custom space that fits your needs.
Don’t miss out on this turn-key home in the desirable Pinnacle Ridge neighborhood!
Location
Province AB
County Grande Prairie
Zoning RC
Direction W
Rooms
Basement Full, Unfinished
Interior
Interior Features Kitchen Island, No Smoking Home
Heating Forced Air
Cooling None
Flooring Laminate, Tile, Vinyl Plank
Fireplaces Number 1
Fireplaces Type Gas
Inclusions None
Appliance Dishwasher, Dryer, Electric Stove, Range Hood, Refrigerator, Washer
Laundry Laundry Room, Upper Level
Exterior
Garage Single Garage Attached
Garage Spaces 1.0
Garage Description Single Garage Attached
Fence Fenced, Partial
Community Features Playground, Schools Nearby, Shopping Nearby
Roof Type Asphalt Shingle
Porch See Remarks
Lot Frontage 112.5
Parking Type Single Garage Attached
Total Parking Spaces 3
Building
Lot Description Back Yard, Front Yard
Foundation Poured Concrete
Architectural Style 2 Storey, Side by Side
Level or Stories Two
Structure Type Vinyl Siding
Others
Restrictions None Known
Tax ID 91963582
Ownership Private

"My job is to find and attract mastery-based agents to the office, protect the culture, and make sure everyone is happy! "







