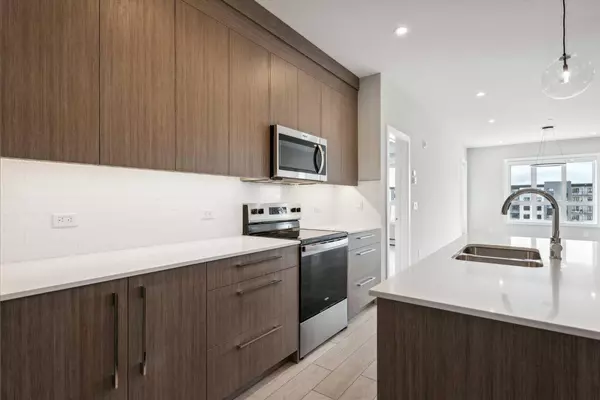
2 Beds
2 Baths
964 SqFt
2 Beds
2 Baths
964 SqFt
Key Details
Property Type Condo
Sub Type Apartment
Listing Status Active
Purchase Type For Sale
Square Footage 964 sqft
Price per Sqft $404
Subdivision Skyview Ranch
MLS® Listing ID A2169555
Style Apartment
Bedrooms 2
Full Baths 2
Condo Fees $394/mo
HOA Fees $78/ann
HOA Y/N 1
Originating Board Calgary
Year Built 2024
Annual Tax Amount $411
Tax Year 2024
Property Description
Location
Province AB
County Calgary
Area Cal Zone Ne
Zoning M-H1
Direction S
Rooms
Other Rooms 1
Interior
Interior Features Closet Organizers, Double Vanity, Kitchen Island, No Animal Home, No Smoking Home, Open Floorplan, Quartz Counters, Recessed Lighting, Storage, Vinyl Windows
Heating Baseboard, Hot Water, Natural Gas
Cooling None
Flooring Vinyl Plank
Inclusions None
Appliance Dishwasher, Dryer, Electric Range, Microwave Hood Fan, Refrigerator, Washer
Laundry In Unit
Exterior
Garage Heated Garage, Parkade, Secured, Titled
Garage Description Heated Garage, Parkade, Secured, Titled
Community Features Playground, Schools Nearby, Shopping Nearby
Amenities Available Elevator(s), Visitor Parking
Roof Type Membrane
Porch Balcony(s)
Parking Type Heated Garage, Parkade, Secured, Titled
Exposure W
Total Parking Spaces 1
Building
Story 6
Foundation Poured Concrete
Architectural Style Apartment
Level or Stories Single Level Unit
Structure Type Cement Fiber Board,Metal Frame
New Construction Yes
Others
HOA Fee Include Amenities of HOA/Condo,Heat,Insurance,Maintenance Grounds,Professional Management,Reserve Fund Contributions,Sewer,Snow Removal,Water
Restrictions Board Approval,Condo/Strata Approval,Pet Restrictions or Board approval Required,Pets Allowed,Restrictive Covenant
Tax ID 95061854
Ownership Private
Pets Description Restrictions, Yes

"My job is to find and attract mastery-based agents to the office, protect the culture, and make sure everyone is happy! "







