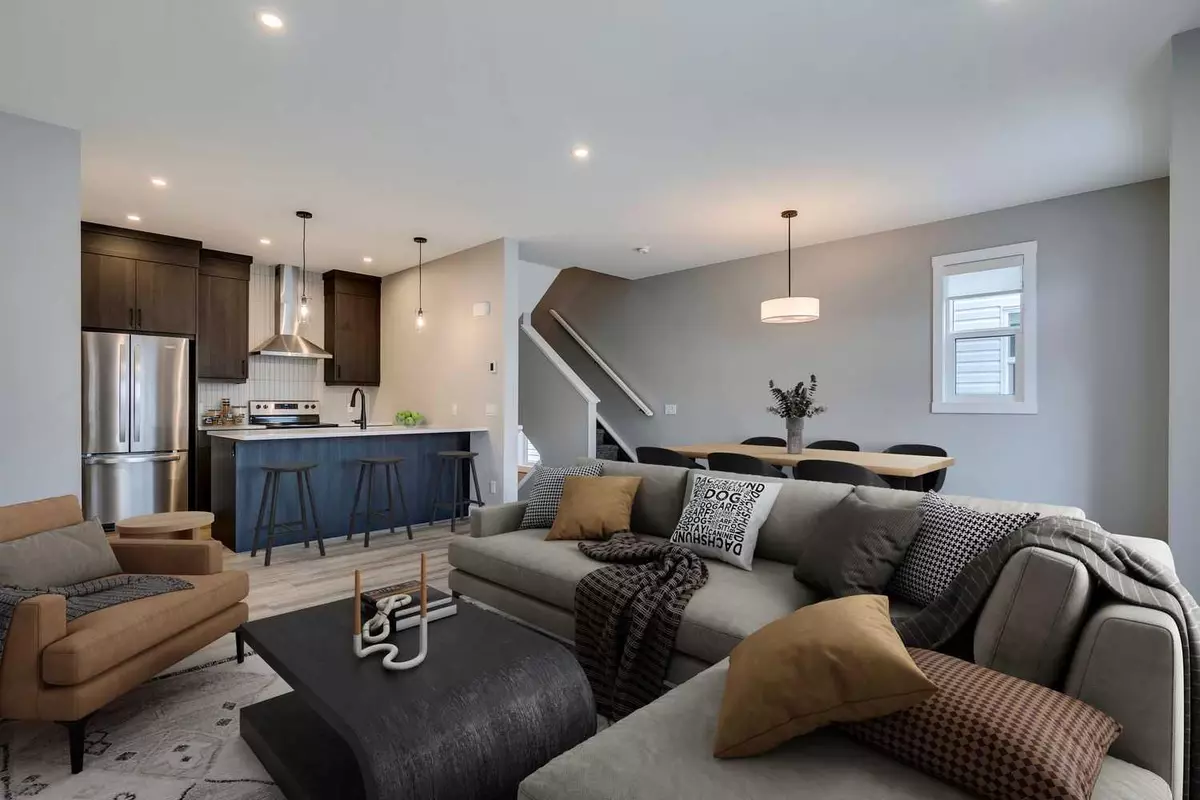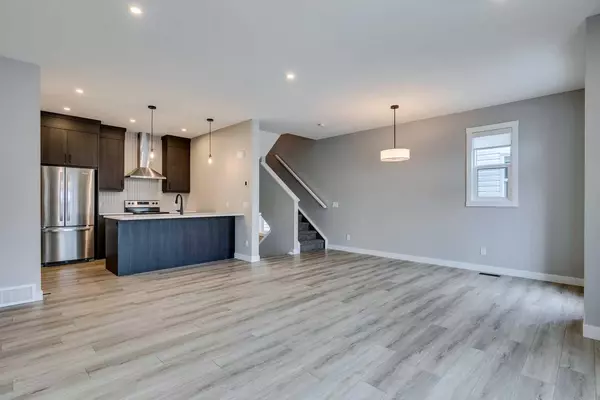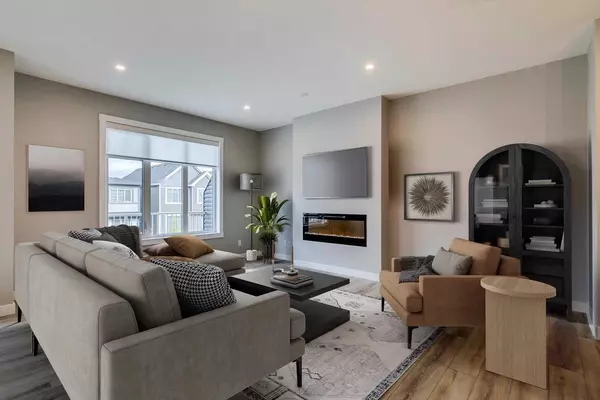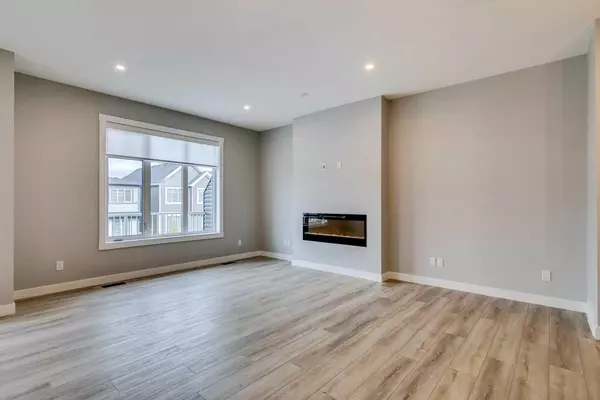
2 Beds
3 Baths
1,355 SqFt
2 Beds
3 Baths
1,355 SqFt
OPEN HOUSE
Sun Nov 24, 3:00pm - 4:00pm
Key Details
Property Type Townhouse
Sub Type Row/Townhouse
Listing Status Active
Purchase Type For Sale
Square Footage 1,355 sqft
Price per Sqft $382
Subdivision Seton
MLS® Listing ID A2169885
Style 3 Storey
Bedrooms 2
Full Baths 2
Half Baths 1
HOA Fees $375/ann
HOA Y/N 1
Originating Board Calgary
Year Built 2024
Annual Tax Amount $509
Tax Year 2024
Lot Size 1,130 Sqft
Acres 0.03
Property Description
Location
Province AB
County Calgary
Area Cal Zone Se
Zoning R-G
Direction N
Rooms
Other Rooms 1
Basement None
Interior
Interior Features High Ceilings, Open Floorplan, Pantry, Quartz Counters, Recessed Lighting, Walk-In Closet(s)
Heating Forced Air, Natural Gas
Cooling None
Flooring Carpet, Tile, Vinyl Plank
Fireplaces Number 1
Fireplaces Type Electric
Inclusions Window Coverings
Appliance Dishwasher, Dryer, Electric Stove, Microwave, Range Hood, Refrigerator, Washer
Laundry Laundry Room, Upper Level
Exterior
Garage Concrete Driveway, Oversized, Single Garage Attached
Garage Spaces 1.0
Garage Description Concrete Driveway, Oversized, Single Garage Attached
Fence None
Community Features Other, Park, Playground, Pool, Schools Nearby, Shopping Nearby
Amenities Available None
Roof Type Asphalt Shingle
Porch Balcony(s)
Total Parking Spaces 2
Building
Lot Description Level
Foundation Poured Concrete
Architectural Style 3 Storey
Level or Stories Three Or More
Structure Type Stone,Vinyl Siding,Wood Frame
New Construction Yes
Others
Restrictions Utility Right Of Way
Tax ID 95077454
Ownership Private

"My job is to find and attract mastery-based agents to the office, protect the culture, and make sure everyone is happy! "







