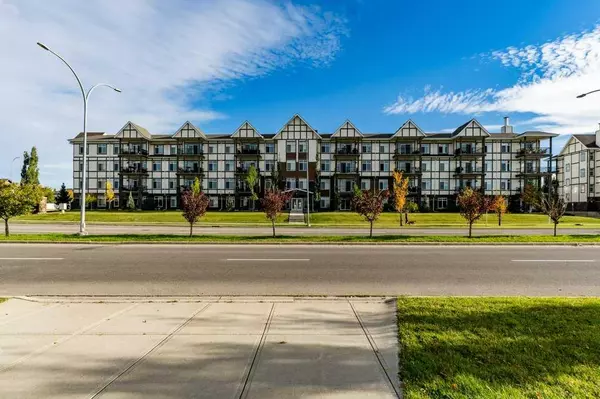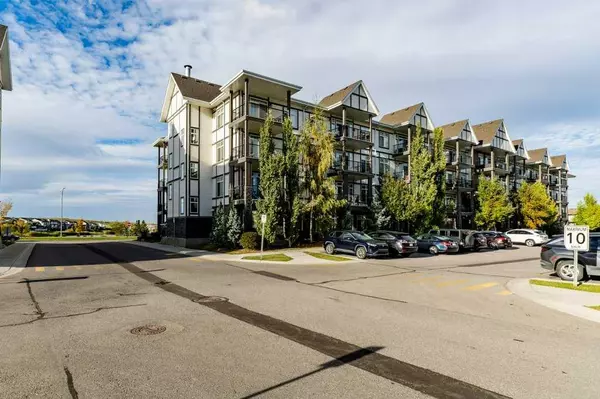
2 Beds
2 Baths
853 SqFt
2 Beds
2 Baths
853 SqFt
Key Details
Property Type Condo
Sub Type Apartment
Listing Status Active
Purchase Type For Sale
Square Footage 853 sqft
Price per Sqft $410
Subdivision New Brighton
MLS® Listing ID A2170504
Style Apartment
Bedrooms 2
Full Baths 2
Condo Fees $500/mo
HOA Fees $267/ann
HOA Y/N 1
Originating Board Calgary
Year Built 2015
Annual Tax Amount $1,877
Tax Year 2024
Property Description
Location
Province AB
County Calgary
Area Cal Zone Se
Zoning M-1
Direction S
Rooms
Other Rooms 1
Interior
Interior Features Granite Counters
Heating Baseboard
Cooling None
Flooring Carpet, Laminate
Inclusions DISHWASHER, DRYER, WASHER, REFRIGERATOR, MICROWAVE HOOD FAN, ELECTRIC STOVE, GARAGE DOOR OPENER
Appliance Dishwasher, Electric Stove, Microwave Hood Fan, Refrigerator, Washer/Dryer
Laundry In Unit
Exterior
Garage Underground
Garage Description Underground
Community Features Schools Nearby, Shopping Nearby, Sidewalks, Street Lights
Amenities Available Trash, Visitor Parking
Porch Balcony(s)
Exposure S
Total Parking Spaces 1
Building
Story 4
Architectural Style Apartment
Level or Stories Single Level Unit
Structure Type Vinyl Siding,Wood Frame
Others
HOA Fee Include Gas,Heat,Insurance,Interior Maintenance,Maintenance Grounds,Parking,Professional Management,Reserve Fund Contributions,Sewer,Snow Removal,Trash,Water
Restrictions Call Lister,Pet Restrictions or Board approval Required
Ownership Private
Pets Description Restrictions

"My job is to find and attract mastery-based agents to the office, protect the culture, and make sure everyone is happy! "







