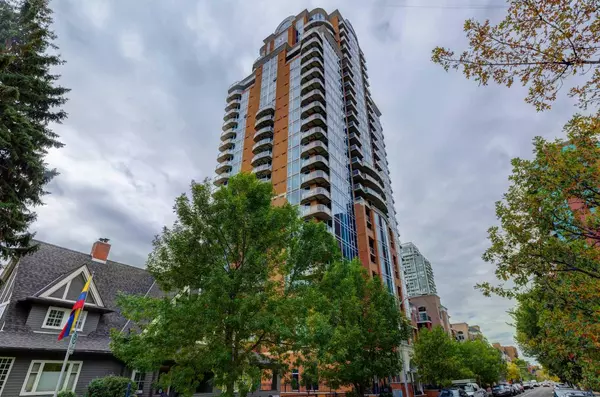
1 Bed
1 Bath
628 SqFt
1 Bed
1 Bath
628 SqFt
Key Details
Property Type Condo
Sub Type Apartment
Listing Status Active
Purchase Type For Sale
Square Footage 628 sqft
Price per Sqft $636
Subdivision Beltline
MLS® Listing ID A2169210
Style High-Rise (5+)
Bedrooms 1
Full Baths 1
Condo Fees $455/mo
Originating Board Calgary
Year Built 2009
Annual Tax Amount $1,793
Tax Year 2024
Property Description
Location
Province AB
County Calgary
Area Cal Zone Cc
Zoning DC
Direction W
Interior
Interior Features Chandelier, Crown Molding, Granite Counters
Heating Fan Coil, In Floor
Cooling Central Air
Flooring Hardwood, Marble
Fireplaces Number 1
Fireplaces Type Electric
Inclusions Banquette and Table
Appliance Dishwasher, Range, Range Hood, Refrigerator, Washer/Dryer Stacked
Laundry In Unit
Exterior
Garage Alley Access, Guest, Underground
Garage Spaces 1.0
Garage Description Alley Access, Guest, Underground
Community Features Park, Playground, Pool, Schools Nearby, Shopping Nearby, Street Lights, Walking/Bike Paths
Amenities Available Elevator(s), Fitness Center, Secured Parking, Visitor Parking
Accessibility Accessible Elevator Installed, Accessible Entrance
Porch Balcony(s)
Parking Type Alley Access, Guest, Underground
Exposure W
Total Parking Spaces 1
Building
Story 28
Architectural Style High-Rise (5+)
Level or Stories Single Level Unit
Structure Type Concrete
Others
HOA Fee Include Amenities of HOA/Condo,Heat
Restrictions Pet Restrictions or Board approval Required
Tax ID 95004613
Ownership Private
Pets Description Restrictions

"My job is to find and attract mastery-based agents to the office, protect the culture, and make sure everyone is happy! "







