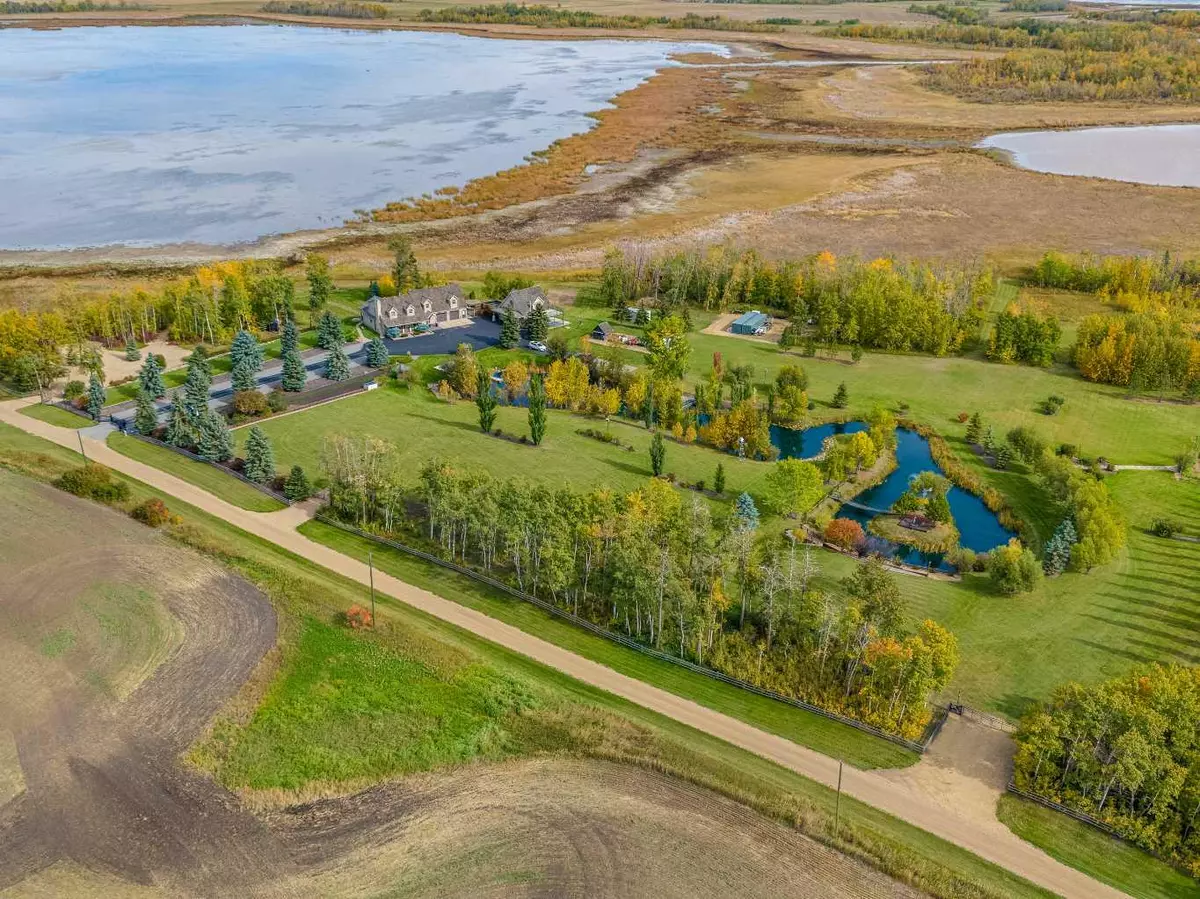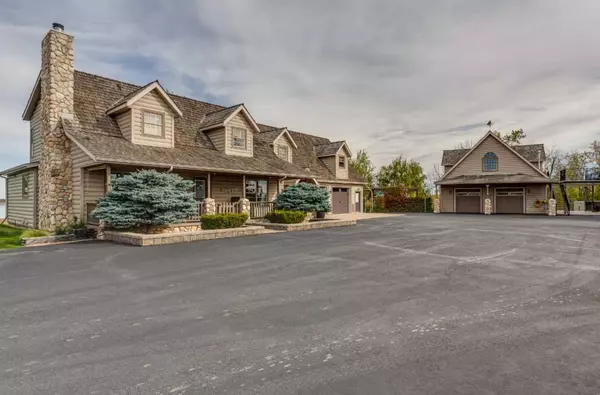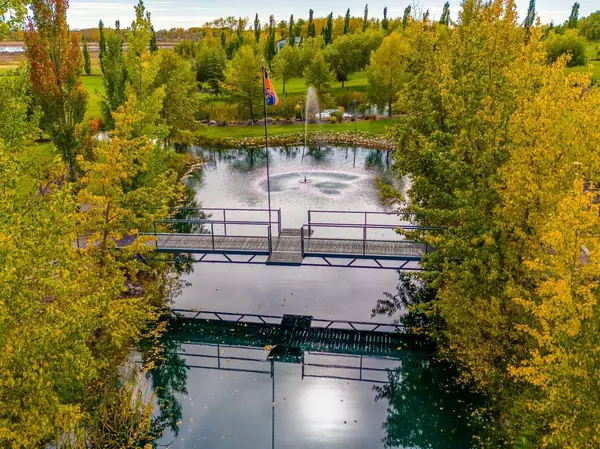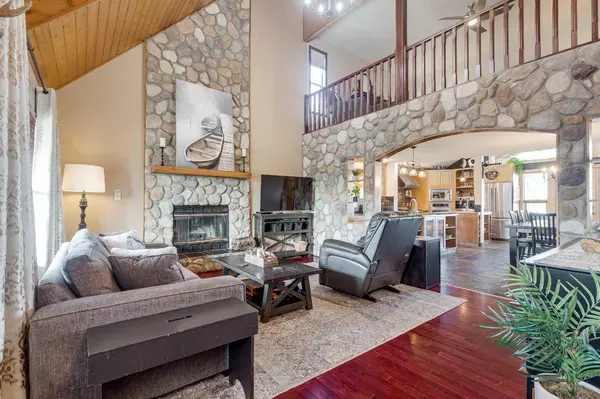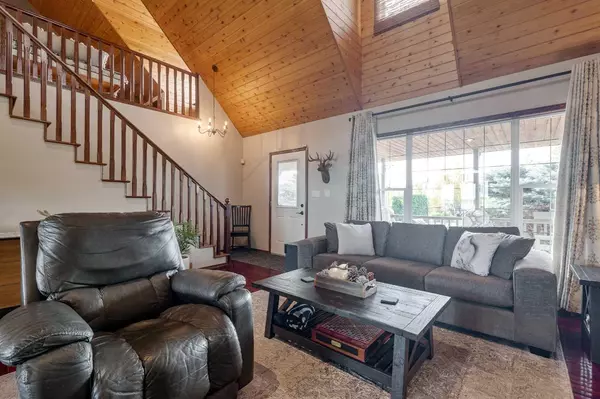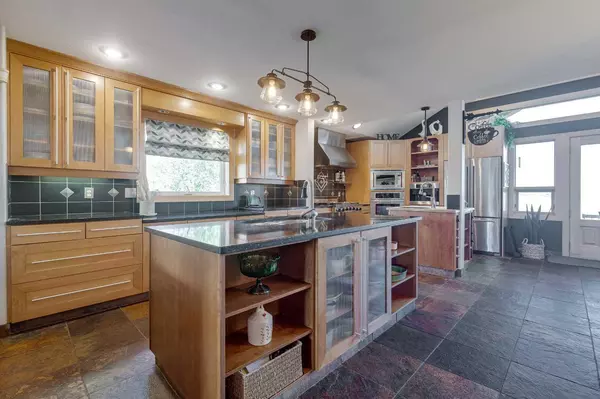2 Beds
2 Baths
3,422 SqFt
2 Beds
2 Baths
3,422 SqFt
Key Details
Property Type Single Family Home
Sub Type Detached
Listing Status Active
Purchase Type For Sale
Square Footage 3,422 sqft
Price per Sqft $438
MLS® Listing ID A2168451
Style 2 and Half Storey,Acreage with Residence
Bedrooms 2
Full Baths 2
Originating Board Calgary
Year Built 1996
Annual Tax Amount $3,745
Tax Year 2024
Lot Size 12.750 Acres
Acres 12.75
Property Description
Immaculately maintained, this home invites you in with a rustic blend of stone and wood. The heartwarming chef’s kitchen and farm-style dining area create a cozy atmosphere perfect for gathering with family and friends. The spacious great room, featuring a stunning vaulted ceiling and a floor-to-ceiling stone fireplace, offers breathtaking lake views from the balcony, ideal for entertaining or simply soaking in the natural beauty.
With two generous bedrooms, a sleeping loft, and a den, there’s ample space for relaxation. Two well-appointed bathrooms and a bright laundry and mudroom area make daily life a breeze. The property also boasts an oversized attached two-car garage and a 30 x 30 detached heated garage which doubles as a shop and storage for all your outdoor gear and hobbies. Above the detached garage, a charming guest suite with its own sunset deck awaits, providing a perfect retreat for visitors. Whether you’re seeking a personal sanctuary or a year round holiday getaway, this exceptional acreage offers endless opportunities to connect with nature and create cherished memories. Come experience the tranquility and beauty that await you!
Location
Province AB
County Lacombe County
Zoning AG
Direction S
Rooms
Other Rooms 1
Basement Crawl Space, See Remarks
Interior
Interior Features Bar, Built-in Features, Central Vacuum, Quartz Counters, See Remarks
Heating In Floor, Forced Air, Natural Gas, Radiant
Cooling None
Flooring Hardwood, Slate, Tile
Fireplaces Number 3
Fireplaces Type Gas, Great Room, Living Room, Mantle, Recreation Room, Stone, Wood Burning
Inclusions Gun safe in great room, fridge and stove in guest suite, fountains in pond, built in Coffee station,
Appliance Bar Fridge, Built-In Oven, Dishwasher, Garage Control(s), Gas Range, Microwave, Range Hood, Refrigerator, See Remarks, Warming Drawer, Washer/Dryer, Window Coverings
Laundry Laundry Room
Exterior
Parking Features Additional Parking, Asphalt, Double Garage Attached, Double Garage Detached, Electric Gate, Heated Garage, Insulated, Oversized, See Remarks, Workshop in Garage
Garage Spaces 4.0
Garage Description Additional Parking, Asphalt, Double Garage Attached, Double Garage Detached, Electric Gate, Heated Garage, Insulated, Oversized, See Remarks, Workshop in Garage
Fence Partial
Community Features Fishing, Lake
Waterfront Description Waterfront
Roof Type Cedar Shake
Porch Balcony(s), Deck, Front Porch
Exposure S
Total Parking Spaces 10
Building
Lot Description Creek/River/Stream/Pond, Fruit Trees/Shrub(s), Lake, Front Yard, Lawn, Garden, Landscaped, Many Trees, Private, Secluded, See Remarks, Treed, Waterfront, Wetlands
Building Description See Remarks,Vinyl Siding, Detached Garage/Shop with Guest Suite above, Two Sheds (one with power),
Foundation Wood
Sewer Holding Tank, Septic Field
Water Well
Architectural Style 2 and Half Storey, Acreage with Residence
Level or Stories 2 and Half Storey
Structure Type See Remarks,Vinyl Siding
Others
Restrictions Utility Right Of Way
Tax ID 92257405
Ownership Private
"My job is to find and attract mastery-based agents to the office, protect the culture, and make sure everyone is happy! "


