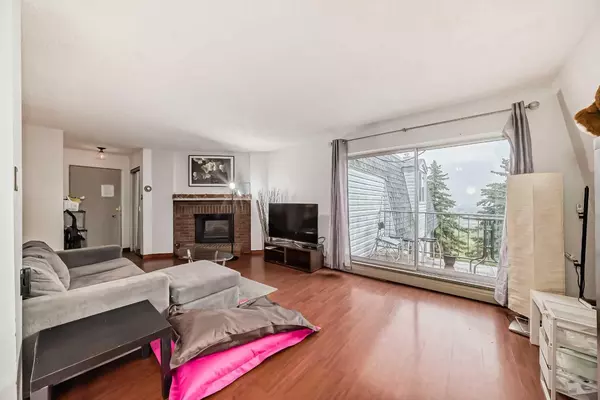
3 Beds
2 Baths
963 SqFt
3 Beds
2 Baths
963 SqFt
Key Details
Property Type Condo
Sub Type Apartment
Listing Status Active
Purchase Type For Sale
Square Footage 963 sqft
Price per Sqft $331
Subdivision Spruce Cliff
MLS® Listing ID A2168215
Style Apartment
Bedrooms 3
Full Baths 1
Half Baths 1
Condo Fees $528/mo
Originating Board Calgary
Year Built 1967
Annual Tax Amount $1,508
Tax Year 2024
Property Description
Location
Province AB
County Calgary
Area Cal Zone W
Zoning M-C1
Direction W
Rooms
Other Rooms 1
Interior
Interior Features See Remarks
Heating Hot Water
Cooling None
Flooring Ceramic Tile, Laminate
Fireplaces Number 1
Fireplaces Type Gas
Inclusions None
Appliance Dishwasher, Electric Stove, Refrigerator
Laundry Laundry Room
Exterior
Garage Stall
Garage Description Stall
Community Features Park
Amenities Available Park, Parking
Porch Balcony(s)
Parking Type Stall
Exposure W
Total Parking Spaces 1
Building
Story 3
Architectural Style Apartment
Level or Stories Single Level Unit
Structure Type Brick,Concrete,Stucco
Others
HOA Fee Include Cable TV,Heat,Insurance,Reserve Fund Contributions,Sewer,Snow Removal,Water
Restrictions None Known
Tax ID 94918403
Ownership Private
Pets Description Yes

"My job is to find and attract mastery-based agents to the office, protect the culture, and make sure everyone is happy! "







