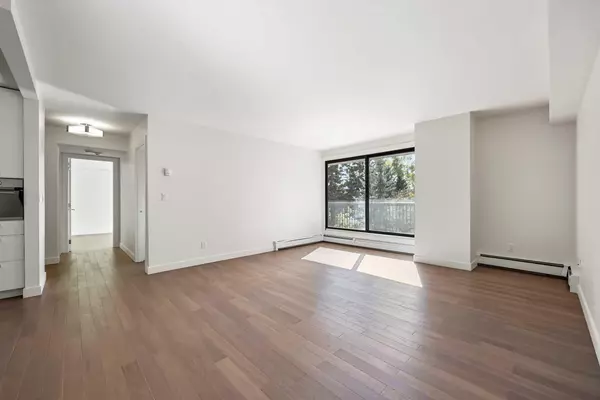
2 Beds
2 Baths
975 SqFt
2 Beds
2 Baths
975 SqFt
Key Details
Property Type Condo
Sub Type Apartment
Listing Status Active
Purchase Type For Sale
Square Footage 975 sqft
Price per Sqft $512
Subdivision Mission
MLS® Listing ID A2171002
Style High-Rise (5+)
Bedrooms 2
Full Baths 2
Condo Fees $687/mo
Originating Board Calgary
Year Built 1984
Annual Tax Amount $2,941
Tax Year 2024
Property Description
the convenience, the in-unit laundry is tucked away in a large entryway closet, with ample room for further storage. This condo also includes a secure underground parking stall and a storage locker, ensuring all your needs are met. The Riverscape
building is impeccably maintained and features an active condo board, along with amenities such as Bluebox delivery service, an exercise room, and an outdoor terrace. Nestled in the vibrant Mission neighbourhood, this location offers the perfect balance of urban convenience and serene livability. You’ll be just steps away from the picturesque Elbow River pathways, trendy restaurants, cafes, and public transportation.
Location
Province AB
County Calgary
Area Cal Zone Cc
Zoning M-H2
Direction N
Rooms
Other Rooms 1
Basement None
Interior
Interior Features Built-in Features, Ceiling Fan(s), Closet Organizers, No Animal Home, No Smoking Home, Open Floorplan, Storage, Walk-In Closet(s)
Heating Baseboard, Natural Gas
Cooling None
Flooring Hardwood, Tile
Inclusions Portable AC Inserts for windows. Extra flooring, tile and trim pieces, paint.
Appliance Built-In Range, Built-In Refrigerator, Dishwasher, Electric Range, Microwave, Washer/Dryer
Laundry In Unit, Laundry Room
Exterior
Garage Underground
Garage Spaces 1.0
Garage Description Underground
Community Features Park, Schools Nearby, Shopping Nearby, Sidewalks, Walking/Bike Paths
Amenities Available Bicycle Storage, Elevator(s), Fitness Center, Garbage Chute, Park, Parking, Recreation Room, Secured Parking
Roof Type Tar/Gravel
Porch Balcony(s)
Exposure S
Total Parking Spaces 1
Building
Story 13
Foundation Poured Concrete
Architectural Style High-Rise (5+)
Level or Stories Single Level Unit
Structure Type Brick,Concrete
Others
HOA Fee Include Common Area Maintenance,Heat,Insurance,Professional Management,Reserve Fund Contributions,Security Personnel,Sewer,Snow Removal,Trash,Water
Restrictions Pet Restrictions or Board approval Required
Ownership Private
Pets Description Restrictions, Cats OK

"My job is to find and attract mastery-based agents to the office, protect the culture, and make sure everyone is happy! "







