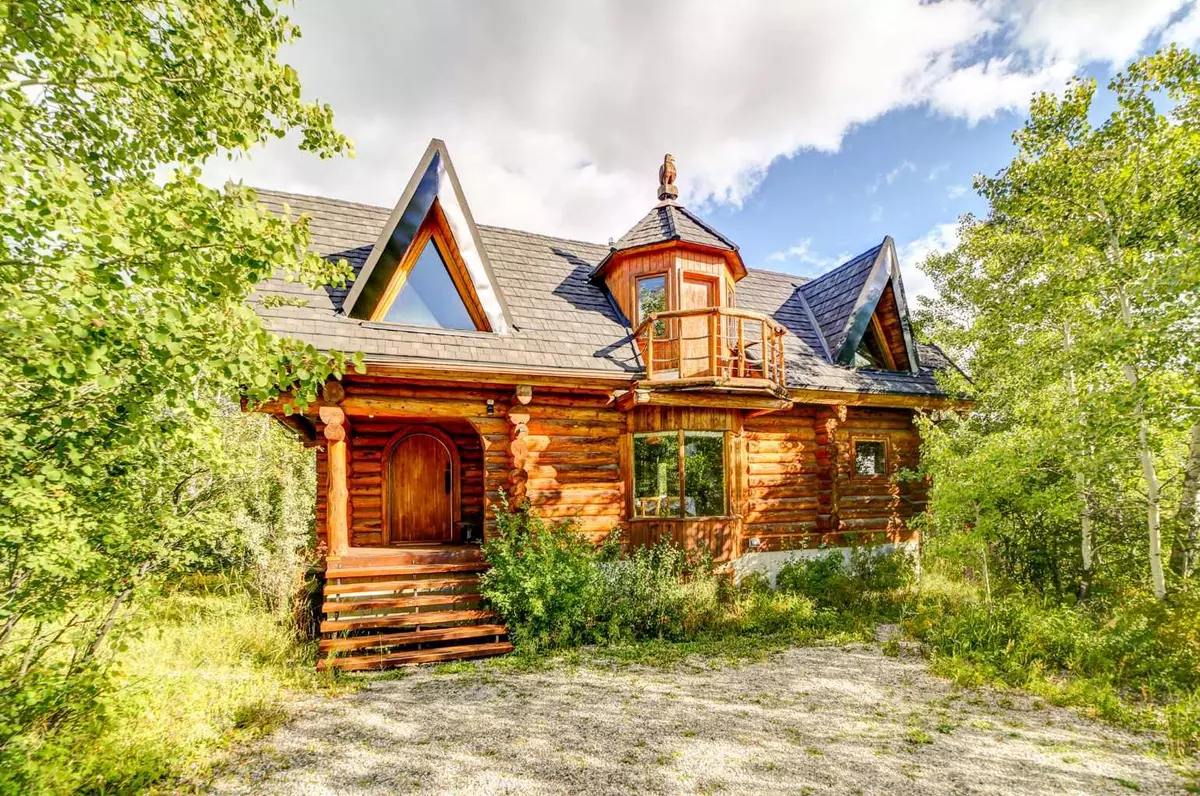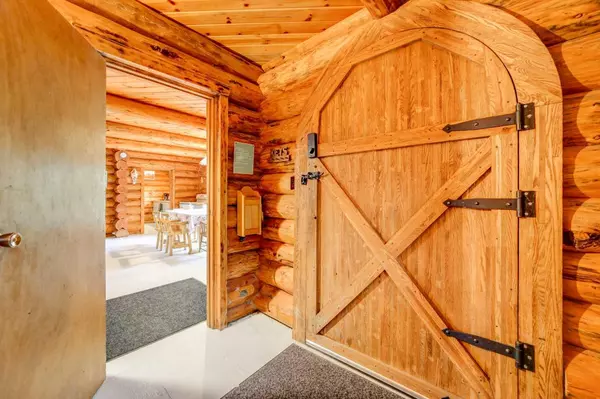
3 Beds
1 Bath
1,811 SqFt
3 Beds
1 Bath
1,811 SqFt
Key Details
Property Type Single Family Home
Sub Type Detached
Listing Status Active
Purchase Type For Sale
Square Footage 1,811 sqft
Price per Sqft $358
MLS® Listing ID A2167916
Style Cottage/Cabin
Bedrooms 3
Full Baths 1
Originating Board Lethbridge and District
Year Built 1982
Annual Tax Amount $2,283
Tax Year 2024
Lot Size 0.462 Acres
Acres 0.46
Lot Dimensions 135x103x150x151
Property Description
Location
Province AB
County Pincher Creek No. 9, M.d. Of
Zoning HR1
Direction S
Rooms
Basement Full, Unfinished, Walk-Up To Grade
Interior
Interior Features Beamed Ceilings, Ceiling Fan(s), Natural Woodwork
Heating Forced Air
Cooling None
Flooring Subfloor
Inclusions Furniture throughout the main levels of the house.
Appliance Refrigerator, Stove(s)
Laundry In Basement
Exterior
Garage Off Street
Garage Description Off Street
Fence None
Community Features Fishing, Playground, Shopping Nearby, Tennis Court(s), Walking/Bike Paths
Roof Type Metal
Porch Balcony(s), Deck, Front Porch
Lot Frontage 135.0
Total Parking Spaces 3
Building
Lot Description Back Lane, Back Yard, Brush, Many Trees, Wooded
Foundation Poured Concrete
Architectural Style Cottage/Cabin
Level or Stories Two
Structure Type Concrete,Log
Others
Restrictions None Known
Tax ID 57346798
Ownership Private

"My job is to find and attract mastery-based agents to the office, protect the culture, and make sure everyone is happy! "







