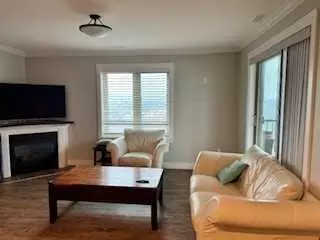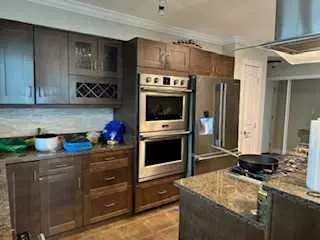
2 Beds
2 Baths
1,011 SqFt
2 Beds
2 Baths
1,011 SqFt
Key Details
Property Type Condo
Sub Type Apartment
Listing Status Active
Purchase Type For Sale
Square Footage 1,011 sqft
Price per Sqft $158
Subdivision Downtown
MLS® Listing ID A2170606
Style High-Rise (5+)
Bedrooms 2
Full Baths 2
Condo Fees $750/mo
Originating Board Fort McMurray
Year Built 2010
Annual Tax Amount $581
Tax Year 2024
Property Description
This 2 Bedroom, 2 Bathroom condo features a very functional kitchen with granite countertops and breakfast bar, spacious living room with corner gas fireplace, newer laminate flooring, in-suite laundry with additional storage, and a cozy primary bedroom with full ensuite and large closet. The large covered deck offers amazing views of the Clearwater River Valley and the opportunity to relax after a long day at work.
Other extras include 2 Titled side by side underground heated parking stalls. Walking distance to shopping, restaurants and the downtown trail system.
Condominium Living at its Best!!!
Location
Province AB
County Wood Buffalo
Area Fm Se
Zoning PRA1
Direction E
Rooms
Other Rooms 1
Interior
Interior Features See Remarks
Heating Baseboard
Cooling Central Air
Flooring Laminate, Tile
Fireplaces Number 1
Fireplaces Type Gas, Living Room
Appliance See Remarks
Laundry In Unit
Exterior
Garage Titled, Underground
Garage Description Titled, Underground
Community Features Shopping Nearby, Sidewalks
Amenities Available Elevator(s), Snow Removal
Roof Type Flat Torch Membrane
Porch Deck, See Remarks
Parking Type Titled, Underground
Exposure NE
Total Parking Spaces 2
Building
Story 7
Architectural Style High-Rise (5+)
Level or Stories Multi Level Unit
Structure Type Concrete
Others
HOA Fee Include Amenities of HOA/Condo,Common Area Maintenance,Heat,Insurance,Maintenance Grounds,Professional Management,Reserve Fund Contributions,Sewer,Snow Removal,Trash,Water
Restrictions Condo/Strata Approval,See Remarks
Tax ID 92016459
Ownership Court Ordered Sale
Pets Description Restrictions

"My job is to find and attract mastery-based agents to the office, protect the culture, and make sure everyone is happy! "





