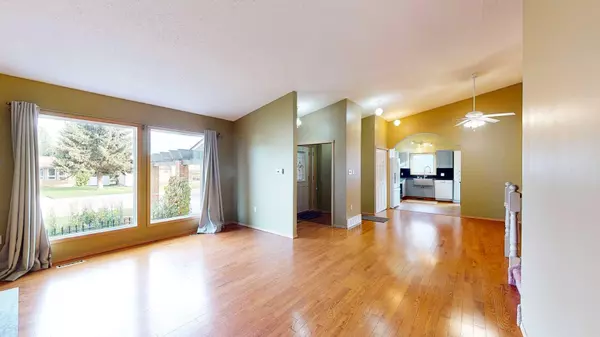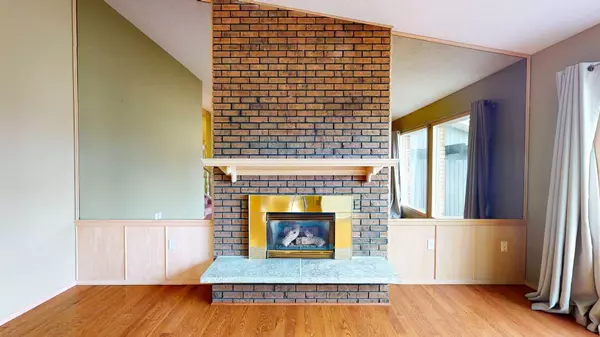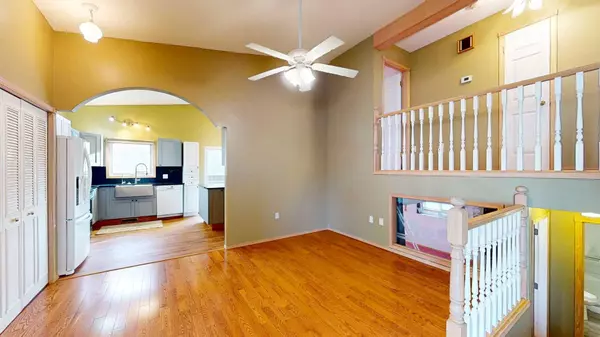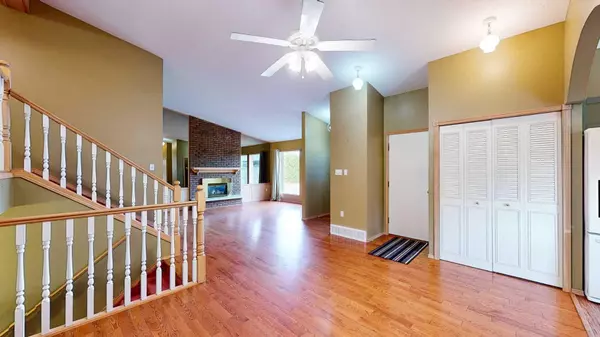
4 Beds
3 Baths
1,380 SqFt
4 Beds
3 Baths
1,380 SqFt
Key Details
Property Type Single Family Home
Sub Type Detached
Listing Status Active
Purchase Type For Sale
Square Footage 1,380 sqft
Price per Sqft $376
Subdivision Connaught
MLS® Listing ID A2168028
Style 4 Level Split
Bedrooms 4
Full Baths 3
Originating Board Medicine Hat
Year Built 1979
Annual Tax Amount $3,798
Tax Year 2024
Lot Size 7,100 Sqft
Acres 0.16
Lot Dimensions 75x114x106x56
Property Description
Location
Province AB
County Medicine Hat
Zoning R-LD
Direction NW
Rooms
Other Rooms 1
Basement Finished, Full, Walk-Up To Grade
Interior
Interior Features Bar, Central Vacuum, High Ceilings, Kitchen Island, Open Floorplan, Vaulted Ceiling(s), Walk-In Closet(s)
Heating Fireplace(s), Forced Air, Natural Gas
Cooling Central Air
Flooring Carpet, Hardwood, Vinyl Plank
Fireplaces Number 2
Fireplaces Type Family Room, Gas, Living Room
Inclusions dart board
Appliance Central Air Conditioner, Dishwasher, Garage Control(s), Microwave, Refrigerator, Stove(s), Washer/Dryer, Window Coverings
Laundry Lower Level
Exterior
Garage Double Garage Attached
Garage Spaces 2.0
Garage Description Double Garage Attached
Fence Fenced
Community Features Park, Playground, Schools Nearby, Shopping Nearby, Sidewalks, Street Lights, Walking/Bike Paths
Roof Type Asphalt Shingle
Porch Deck, See Remarks
Lot Frontage 75.0
Total Parking Spaces 4
Building
Lot Description Back Yard, Backs on to Park/Green Space, Cul-De-Sac, Fruit Trees/Shrub(s), Few Trees, Front Yard, Lawn, No Neighbours Behind, Irregular Lot, Landscaped, Street Lighting, Underground Sprinklers, Pie Shaped Lot
Foundation Poured Concrete
Architectural Style 4 Level Split
Level or Stories 4 Level Split
Structure Type Brick,Mixed
Others
Restrictions None Known,Park Approval
Tax ID 91047687
Ownership Private

"My job is to find and attract mastery-based agents to the office, protect the culture, and make sure everyone is happy! "







