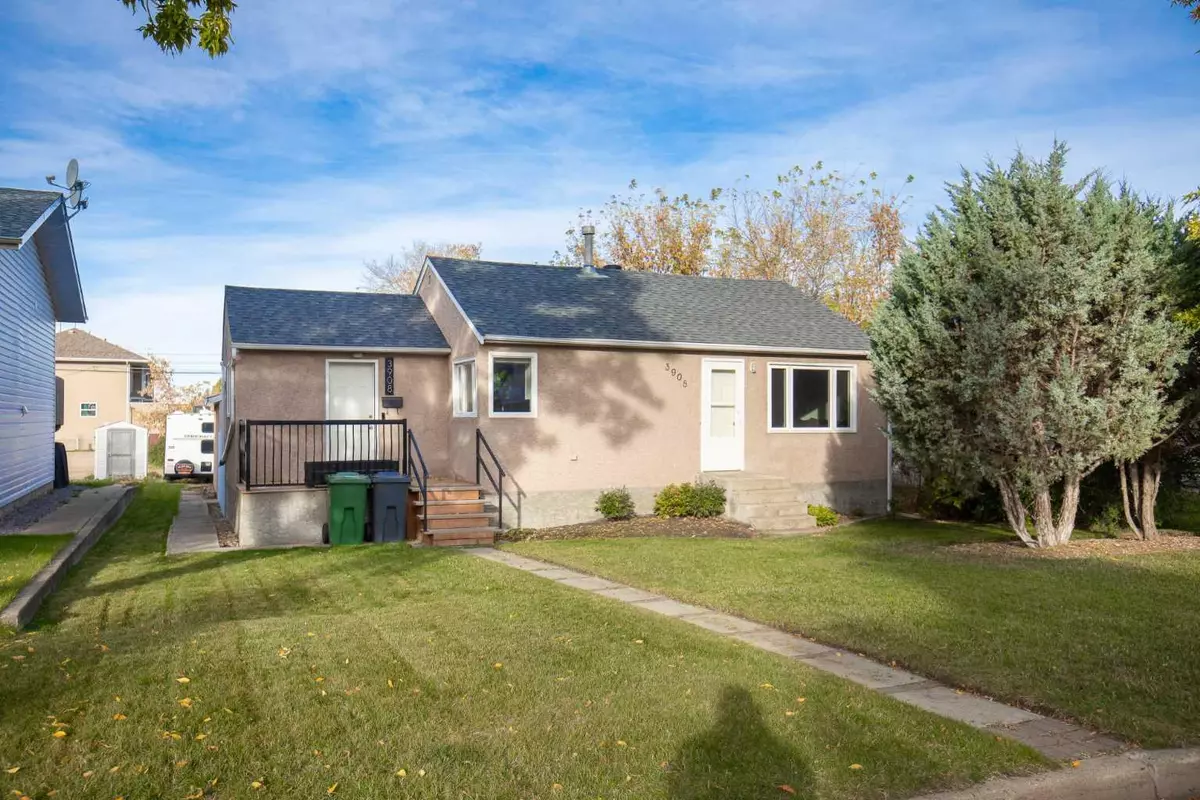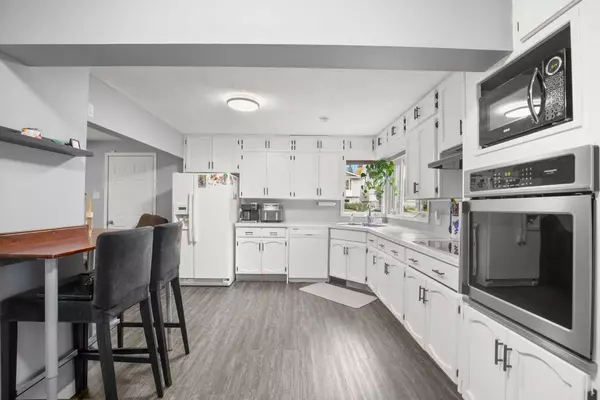
3 Beds
2 Baths
884 SqFt
3 Beds
2 Baths
884 SqFt
Key Details
Property Type Single Family Home
Sub Type Detached
Listing Status Active
Purchase Type For Sale
Square Footage 884 sqft
Price per Sqft $296
Subdivision Riverside
MLS® Listing ID A2171324
Style Bungalow
Bedrooms 3
Full Baths 2
Originating Board Central Alberta
Year Built 1952
Annual Tax Amount $2,469
Tax Year 2024
Lot Size 7,168 Sqft
Acres 0.16
Property Description
Location
Province AB
County Ponoka County
Zoning R2
Direction E
Rooms
Basement Finished, Full
Interior
Interior Features Bar
Heating Forced Air, Natural Gas
Cooling None
Flooring Vinyl
Inclusions Fridge, Stove, Dishwasher, Microwave, Cooktop, Range Hood, Washer, Dryer, Garage Door Openers, Garage Door Controls
Appliance Dishwasher, Electric Cooktop, Gas Stove, Microwave, Range Hood, Refrigerator, Washer/Dryer
Laundry Laundry Room, Main Level
Exterior
Garage Double Garage Attached
Garage Spaces 2.0
Garage Description Double Garage Attached
Fence Fenced
Community Features Golf, Park, Playground
Roof Type Asphalt Shingle
Porch Front Porch, Patio
Lot Frontage 52.0
Parking Type Double Garage Attached
Exposure E
Total Parking Spaces 4
Building
Lot Description Back Lane, Landscaped
Foundation Poured Concrete
Architectural Style Bungalow
Level or Stories One
Structure Type Shingle Siding,Stucco,Wood Siding
Others
Restrictions None Known
Tax ID 56562162
Ownership Private

"My job is to find and attract mastery-based agents to the office, protect the culture, and make sure everyone is happy! "







