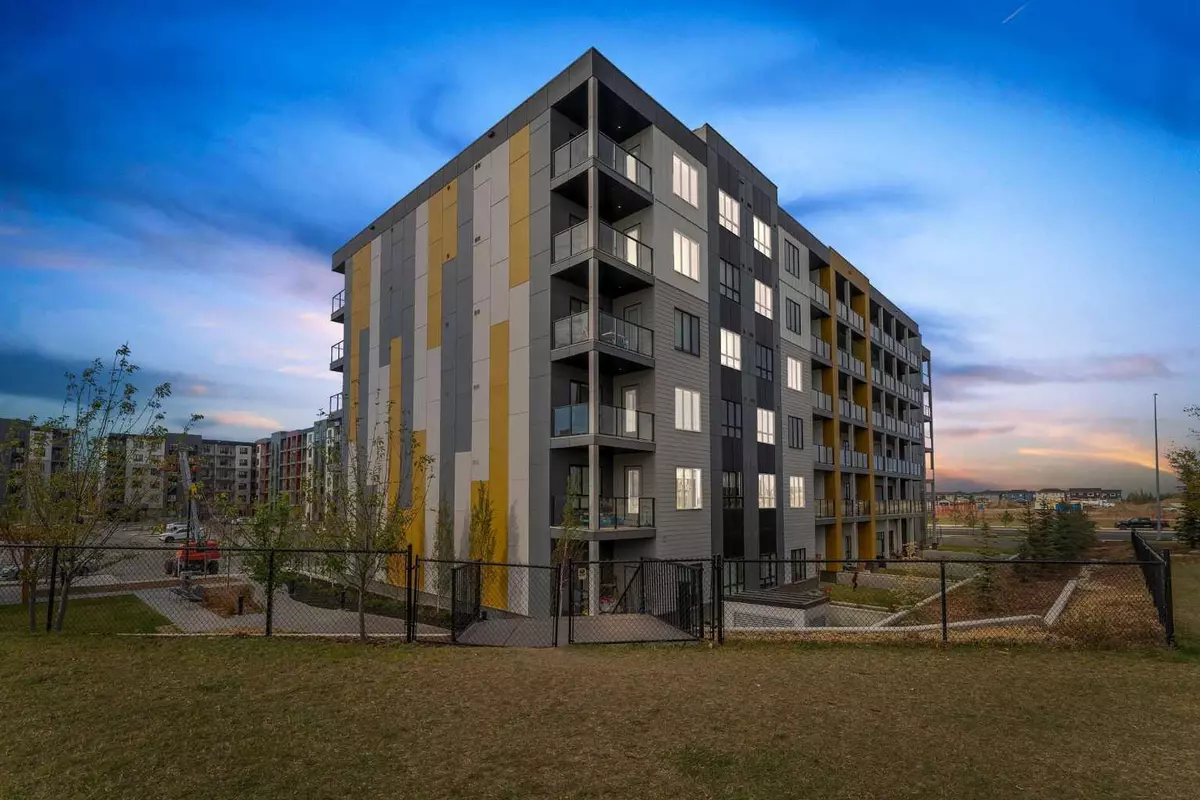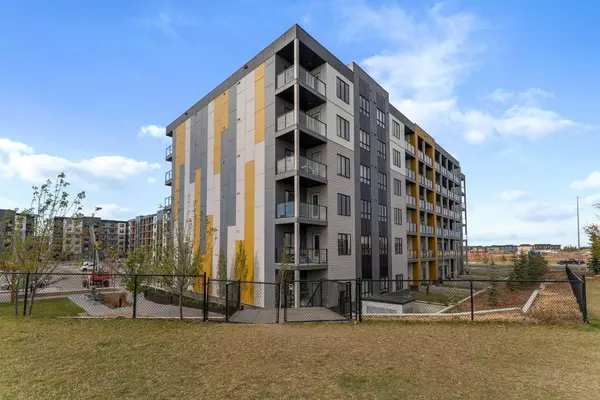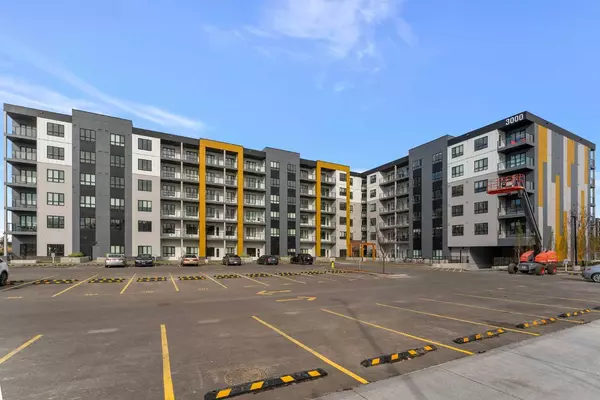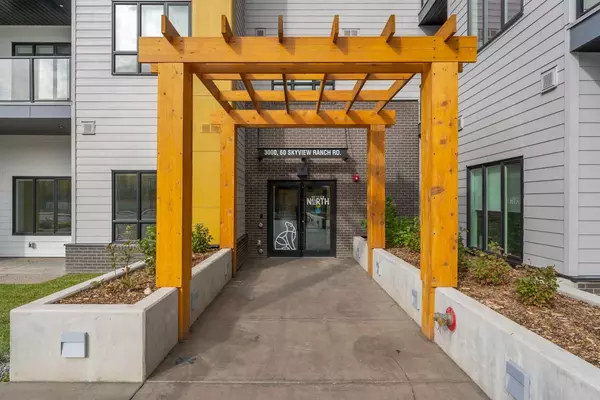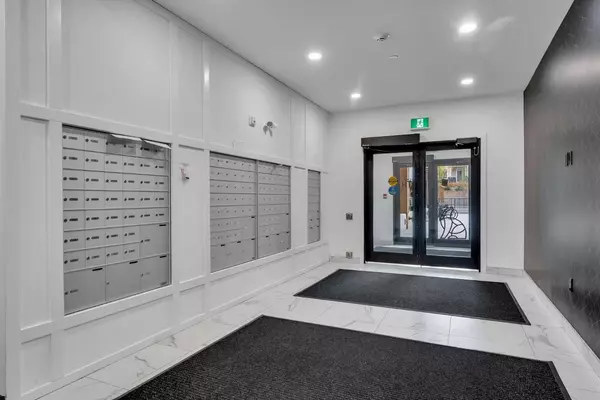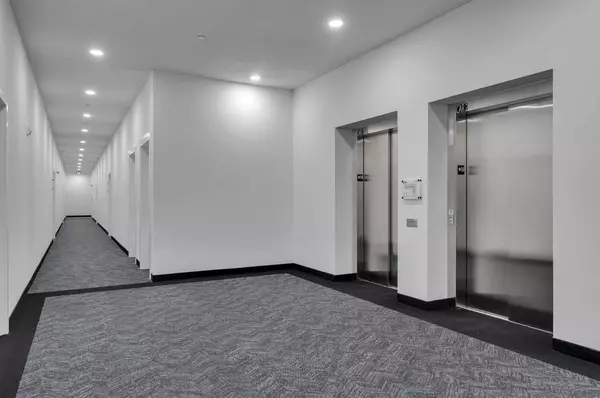
2 Beds
1 Bath
693 SqFt
2 Beds
1 Bath
693 SqFt
OPEN HOUSE
Sat Nov 23, 1:00pm - 4:00pm
Key Details
Property Type Condo
Sub Type Apartment
Listing Status Active
Purchase Type For Sale
Square Footage 693 sqft
Price per Sqft $483
Subdivision Skyview Ranch
MLS® Listing ID A2172117
Style Apartment
Bedrooms 2
Full Baths 1
Condo Fees $283/mo
HOA Fees $78/ann
HOA Y/N 1
Originating Board Calgary
Year Built 2024
Property Description
Welcome to this brand new, never-occupied 2024-built condo, perfectly situated in the vibrant and highly sought-after community of Skyview Ranch. This contemporary two-bedroom condo combines modern design with convenience, offering an open-concept layout, stylish finishes, and easy access to countless amenities.
As you enter, you’ll be greeted by a welcoming foyer with a dedicated coat and shoe closet, providing functionality right from the start. The heart of the home is the beautifully designed kitchen, which features a large kitchen island, sleek stainless steel appliances, ample cabinet storage, and a pantry, offering plenty of room to store all your essentials. The kitchen flows seamlessly into the dining and living areas, creating a perfect setting for both daily living and entertaining.
The spacious living room opens onto a large fifth-floor balcony, where you can relax and enjoy beautiful views, making it an ideal spot for your morning coffee or evening unwind.
The primary bedroom offers comfort and luxury with a spacious walk-in closet that leads directly to the modern 4-piece bathroom, ensuring convenience. A second well-sized bedroom makes a great space for guests or family members. The in-unit laundry space is a thoughtful addition, making household chores quick and easy.
In addition to the stylish interior, this condo comes with titled, heated underground parking, keeping your vehicle warm and secure during Calgary’s chilly winter months. The building also offers plenty of visitor parking for guests.
Located in Skyview Ranch, you’re steps away from an array of amenities, including shopping plazas, schools, restaurants, and public transportation. You’ll enjoy quick access to major roadways such as Metis Trail, Stoney Trail, Country Hills Boulevard, and Deerfoot Trail, while Calgary International Airport is approximately a 10-minute drive away.
Why wait for tomorrow when your dream home is ready today? Make this modern, move-in-ready condo yours and enjoy Skyview Ranch living at its finest!
Location
Province AB
County Calgary
Area Cal Zone Ne
Zoning M-H1
Direction E
Interior
Interior Features Closet Organizers, Elevator, High Ceilings, Kitchen Island, No Animal Home, No Smoking Home, Open Floorplan, Storage, Vinyl Windows, Walk-In Closet(s)
Heating Baseboard
Cooling None
Flooring Tile, Vinyl Plank
Appliance Dishwasher, Electric Stove, Microwave Hood Fan, Refrigerator, Washer/Dryer
Laundry In Unit, Main Level
Exterior
Garage Additional Parking, Covered, Heated Garage, Secured, Stall, Titled, Underground
Garage Description Additional Parking, Covered, Heated Garage, Secured, Stall, Titled, Underground
Community Features Park, Playground, Schools Nearby, Shopping Nearby, Sidewalks, Street Lights, Walking/Bike Paths
Amenities Available Parking
Porch Balcony(s)
Exposure E
Total Parking Spaces 1
Building
Story 6
Architectural Style Apartment
Level or Stories Single Level Unit
Structure Type Composite Siding,Concrete,Vinyl Siding
New Construction Yes
Others
HOA Fee Include Common Area Maintenance,Heat,Professional Management,Reserve Fund Contributions,Sewer,Snow Removal,Trash,Water
Restrictions Airspace Restriction,Board Approval
Ownership Private
Pets Description Restrictions

"My job is to find and attract mastery-based agents to the office, protect the culture, and make sure everyone is happy! "


