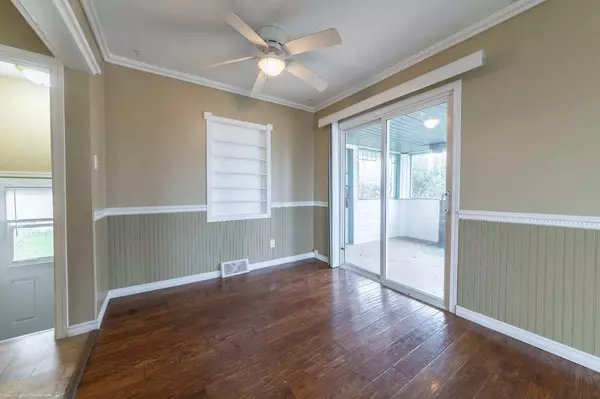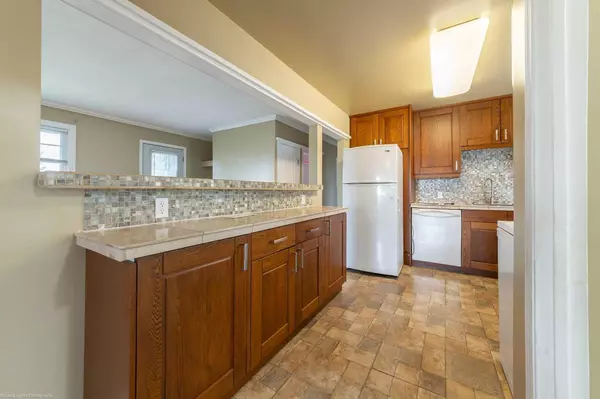
4 Beds
2 Baths
984 SqFt
4 Beds
2 Baths
984 SqFt
Key Details
Property Type Single Family Home
Sub Type Detached
Listing Status Active
Purchase Type For Sale
Square Footage 984 sqft
Price per Sqft $263
Subdivision Kitscoty
MLS® Listing ID A2172157
Style Bungalow
Bedrooms 4
Full Baths 2
Originating Board Lloydminster
Year Built 1961
Annual Tax Amount $1,935
Tax Year 2024
Lot Size 1 Sqft
Property Description
Location
Province AB
County Vermilion River, County Of
Zoning R1
Direction W
Rooms
Basement Finished, Full
Interior
Interior Features Open Floorplan
Heating Forced Air
Cooling None
Flooring Carpet, Laminate, Linoleum
Appliance None
Laundry In Basement
Exterior
Garage Gravel Driveway, Quad or More Attached
Garage Spaces 3.0
Garage Description Gravel Driveway, Quad or More Attached
Fence None
Community Features Park, Playground, Schools Nearby, Sidewalks, Street Lights
Roof Type Asphalt Shingle
Porch None
Lot Frontage 1.0
Parking Type Gravel Driveway, Quad or More Attached
Total Parking Spaces 3
Building
Lot Description Brush, Corner Lot, Front Yard, Gentle Sloping, Many Trees
Foundation Poured Concrete
Architectural Style Bungalow
Level or Stories One
Structure Type Vinyl Siding
Others
Restrictions None Known
Tax ID 56984094
Ownership Bank/Financial Institution Owned

"My job is to find and attract mastery-based agents to the office, protect the culture, and make sure everyone is happy! "







