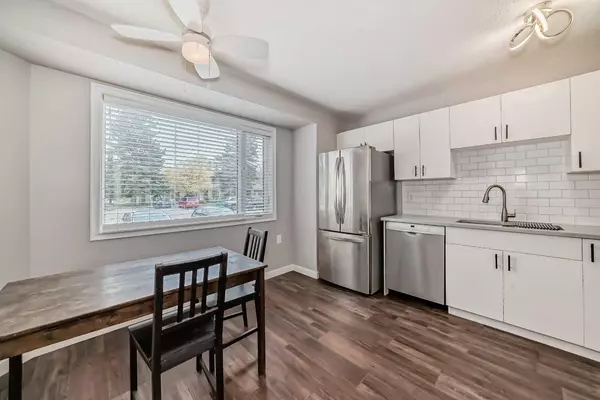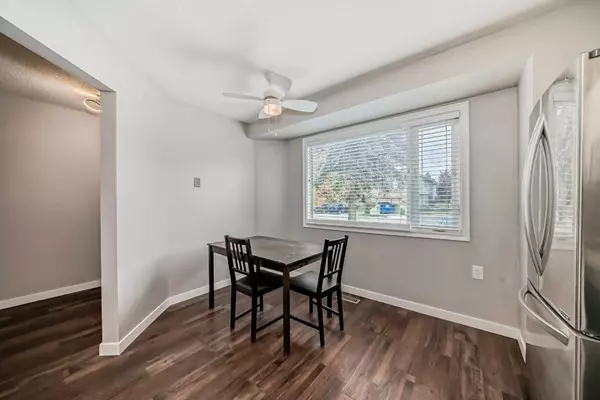
3 Beds
2 Baths
1,108 SqFt
3 Beds
2 Baths
1,108 SqFt
Key Details
Property Type Townhouse
Sub Type Row/Townhouse
Listing Status Active
Purchase Type For Sale
Square Footage 1,108 sqft
Price per Sqft $342
Subdivision Queensland
MLS® Listing ID A2172706
Style 5 Level Split
Bedrooms 3
Full Baths 1
Half Baths 1
Condo Fees $335
Originating Board Calgary
Year Built 1977
Annual Tax Amount $1,592
Tax Year 2024
Property Description
Location
Province AB
County Calgary
Area Cal Zone S
Zoning M-C1
Direction NE
Rooms
Basement Full, Unfinished
Interior
Interior Features Vinyl Windows
Heating Forced Air
Cooling None
Flooring Ceramic Tile, Laminate
Inclusions none
Appliance Dishwasher, Dryer, Electric Oven, Microwave Hood Fan, Refrigerator, Washer
Laundry In Unit
Exterior
Garage Parking Pad
Garage Description Parking Pad
Fence Fenced
Community Features Playground, Schools Nearby, Shopping Nearby, Sidewalks, Street Lights
Amenities Available Playground, Snow Removal, Trash, Visitor Parking
Roof Type Asphalt Shingle
Porch Enclosed
Parking Type Parking Pad
Total Parking Spaces 1
Building
Lot Description Lawn
Foundation Poured Concrete
Architectural Style 5 Level Split
Level or Stories 5 Level Split
Structure Type Wood Frame
Others
HOA Fee Include Insurance,Maintenance Grounds,Professional Management,Reserve Fund Contributions,Snow Removal,Trash
Restrictions None Known
Tax ID 95396972
Ownership Private
Pets Description Restrictions

"My job is to find and attract mastery-based agents to the office, protect the culture, and make sure everyone is happy! "







