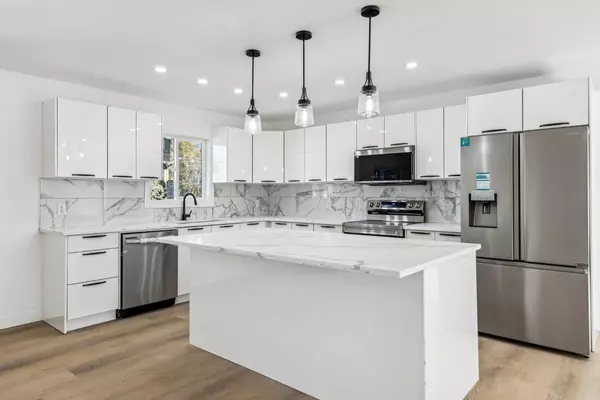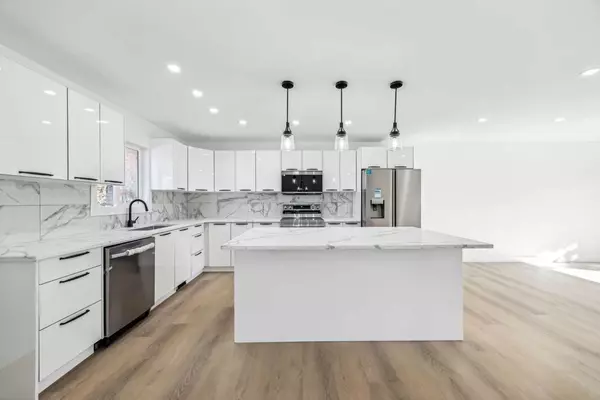
5 Beds
3 Baths
1,246 SqFt
5 Beds
3 Baths
1,246 SqFt
Key Details
Property Type Single Family Home
Sub Type Detached
Listing Status Active
Purchase Type For Sale
Square Footage 1,246 sqft
Price per Sqft $762
Subdivision Spruce Cliff
MLS® Listing ID A2172739
Style Bungalow
Bedrooms 5
Full Baths 2
Half Baths 1
Originating Board Calgary
Year Built 1959
Annual Tax Amount $4,014
Tax Year 2024
Lot Size 4,994 Sqft
Acres 0.11
Property Description
With its blend of modern finishes and a prime location, this home is designed for comfortable living and long-term value. Book your showing today!
Location
Province AB
County Calgary
Area Cal Zone W
Zoning R-CG
Direction S
Rooms
Basement Full, Suite
Interior
Interior Features Kitchen Island, Laminate Counters, Open Floorplan, Pantry, Quartz Counters, Recessed Lighting, Separate Entrance, Steam Room, Storage, Vinyl Windows
Heating Baseboard, High Efficiency
Cooling None
Flooring Ceramic Tile, Vinyl Plank
Inclusions Garage Door Opener(s)
Appliance Dishwasher, Electric Stove, Microwave, Refrigerator, Washer/Dryer
Laundry In Basement, Main Level, Multiple Locations
Exterior
Garage Double Garage Detached
Garage Spaces 2.0
Garage Description Double Garage Detached
Fence Fenced
Community Features Park, Playground, Schools Nearby, Shopping Nearby, Sidewalks, Street Lights, Walking/Bike Paths
Roof Type Asphalt Shingle
Porch Front Porch, Patio
Lot Frontage 50.0
Parking Type Double Garage Detached
Total Parking Spaces 4
Building
Lot Description Back Yard, Corner Lot, Few Trees, Front Yard, Street Lighting
Foundation Poured Concrete
Architectural Style Bungalow
Level or Stories One
Structure Type Stucco,Wood Siding
Others
Restrictions None Known
Tax ID 95336766
Ownership REALTOR®/Seller; Realtor Has Interest

"My job is to find and attract mastery-based agents to the office, protect the culture, and make sure everyone is happy! "







