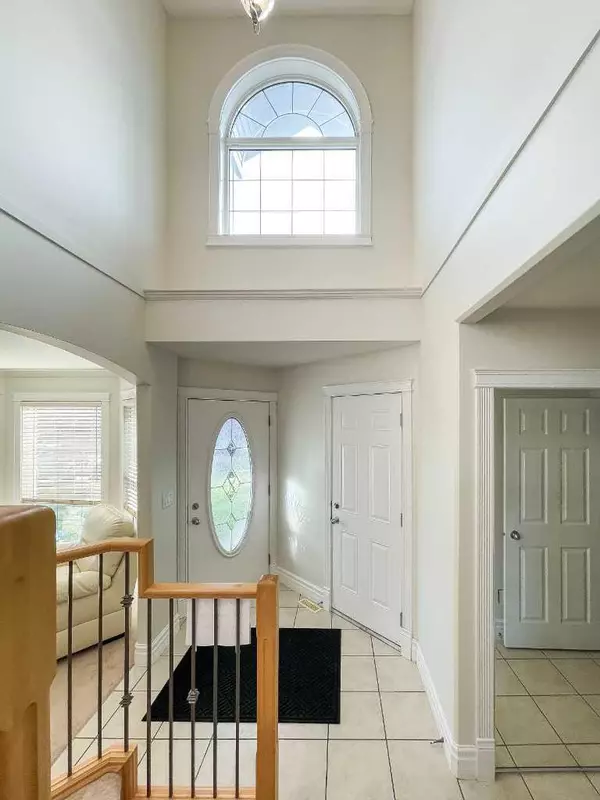
5 Beds
4 Baths
2,023 SqFt
5 Beds
4 Baths
2,023 SqFt
Key Details
Property Type Single Family Home
Sub Type Detached
Listing Status Active
Purchase Type For Sale
Square Footage 2,023 sqft
Price per Sqft $296
Subdivision Timberlea
MLS® Listing ID A2172746
Style 2 Storey
Bedrooms 5
Full Baths 3
Half Baths 1
Originating Board Fort McMurray
Year Built 2006
Annual Tax Amount $3,055
Tax Year 2024
Lot Size 5,757 Sqft
Acres 0.13
Property Description
As you enter through the front door you are greeted by a nice sized entry way with coat closet and garage access as well. To the right you have a sitting area with formal dinning room with California knock down ceiling. To the left you have an office or flex room which could be used as a playroom for the kids or fitness room for dad, that’s your call. To the back of the home, it features an open concept eat-in kitchen and living room. The Kitchen has stainless steel appliances with gas stove, walk in pantry with MDF boarding, island and lots of cup board and countertop space. From the kitchen there is access to the back deck the perfect place to get together with family and friends for Sunday BBQS. The back yard also features a stone fire pit, raised garden beds a vinal shed and a hammock the perfect place to relax after the yard work is complete. The adjacent living room has a gas burning fireplace the perfect place to relax and keep warm on those chilly Winter nights ahead finished with hard wood flooring.
Up stairs we go to the second level where we have 3 good size bedrooms there is a 4 pc bathroom with rain shower with built in cabinet above the toilet for all the things. The master bedroom has yet another gas burning fire place a ensuite with jetted tub, stand up shower and a private water closet. It also has his and her closets with an additional custom closet system with built-in custom wardrobe. There is a ceiling fan to keep the air moving and the welcoming French doors have privacy blinds.
Down stairs to the basement we go and the features 2 oversized bedrooms with his in her closets. A 4 pc bathroom. The over sized family room area has another gas burning fire place and a wet bar with a double sinks, lots of storage underneath the staircase, laundry room with stainless washer and dryer, This property is not illegal suite but it does have a separate entrance from the out side.
Location
Province AB
County Wood Buffalo
Area Fm Nw
Zoning R1
Direction SW
Rooms
Other Rooms 1
Basement Finished, Full
Interior
Interior Features Bar, Bookcases, Ceiling Fan(s), Closet Organizers, Jetted Tub, Kitchen Island, Open Floorplan, Pantry, Separate Entrance, Vinyl Windows, Wet Bar
Heating Fireplace(s), Forced Air
Cooling None
Flooring Carpet, Ceramic Tile, Hardwood
Fireplaces Number 3
Fireplaces Type Gas
Inclusions Existing S/S Fridge, Stove, Dishwasher, Washer and Dryer, All existing window coverings, fire pit, garage door opener and 1 remote, List of furnishings negotiable
Appliance Dishwasher, Garage Control(s), Gas Stove, Microwave, Refrigerator, Washer/Dryer, Window Coverings
Laundry In Basement
Exterior
Garage Double Garage Attached
Garage Spaces 2.0
Garage Description Double Garage Attached
Fence Fenced
Community Features Park, Playground, Schools Nearby, Shopping Nearby, Sidewalks, Street Lights
Roof Type Asphalt Shingle
Porch Deck, Front Porch, Patio
Total Parking Spaces 4
Building
Lot Description Back Yard, Lawn, Landscaped
Foundation Poured Concrete
Architectural Style 2 Storey
Level or Stories Two
Structure Type Brick,Vinyl Siding,Wood Frame
Others
Restrictions None Known
Tax ID 92010627
Ownership Private

"My job is to find and attract mastery-based agents to the office, protect the culture, and make sure everyone is happy! "







