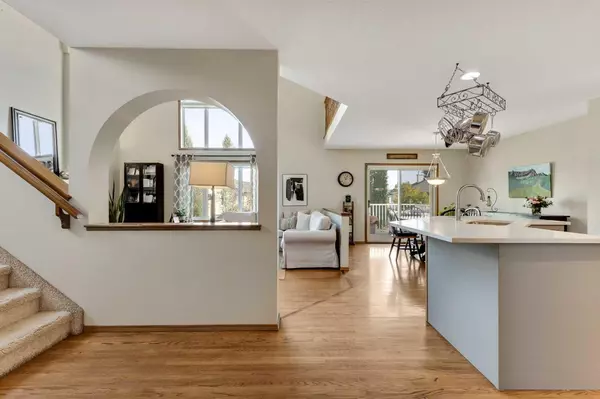
3 Beds
4 Baths
2,081 SqFt
3 Beds
4 Baths
2,081 SqFt
Key Details
Property Type Single Family Home
Sub Type Detached
Listing Status Active
Purchase Type For Sale
Square Footage 2,081 sqft
Price per Sqft $391
Subdivision Mckenzie Lake
MLS® Listing ID A2172161
Style 2 Storey
Bedrooms 3
Full Baths 3
Half Baths 1
HOA Fees $262/mo
HOA Y/N 1
Originating Board Calgary
Year Built 1997
Annual Tax Amount $4,384
Tax Year 2024
Lot Size 5,726 Sqft
Acres 0.13
Property Description
Location
Province AB
County Calgary
Area Cal Zone Se
Zoning R-CG
Direction SW
Rooms
Other Rooms 1
Basement Finished, Full, Walk-Out To Grade
Interior
Interior Features Ceiling Fan(s), Central Vacuum, Chandelier, High Ceilings, Jetted Tub, Kitchen Island, No Smoking Home, Open Floorplan, Pantry, Quartz Counters, Stone Counters, Storage, Vaulted Ceiling(s), Vinyl Windows, Walk-In Closet(s)
Heating Forced Air
Cooling Central Air
Flooring Carpet, Ceramic Tile, Hardwood, Laminate
Fireplaces Number 2
Fireplaces Type Basement, Family Room, Gas
Inclusions Basement chest freezer, alarm system
Appliance Central Air Conditioner, Dishwasher, Electric Range, Freezer, Garage Control(s), Microwave, Refrigerator, Washer/Dryer, Window Coverings
Laundry Laundry Room
Exterior
Garage Double Garage Attached
Garage Spaces 2.0
Garage Description Double Garage Attached
Fence Fenced
Community Features Fishing, Golf, Lake, Park, Playground, Schools Nearby, Shopping Nearby, Sidewalks, Street Lights, Tennis Court(s), Walking/Bike Paths
Amenities Available None
Roof Type Asphalt Shingle
Porch Front Porch
Lot Frontage 52.79
Parking Type Double Garage Attached
Total Parking Spaces 4
Building
Lot Description Back Yard, Cul-De-Sac, Low Maintenance Landscape, Landscaped, Rectangular Lot
Foundation Poured Concrete
Architectural Style 2 Storey
Level or Stories Two
Structure Type Stucco,Wood Frame
Others
Restrictions Easement Registered On Title,Restrictive Covenant,Utility Right Of Way
Tax ID 94935382
Ownership Private

"My job is to find and attract mastery-based agents to the office, protect the culture, and make sure everyone is happy! "







