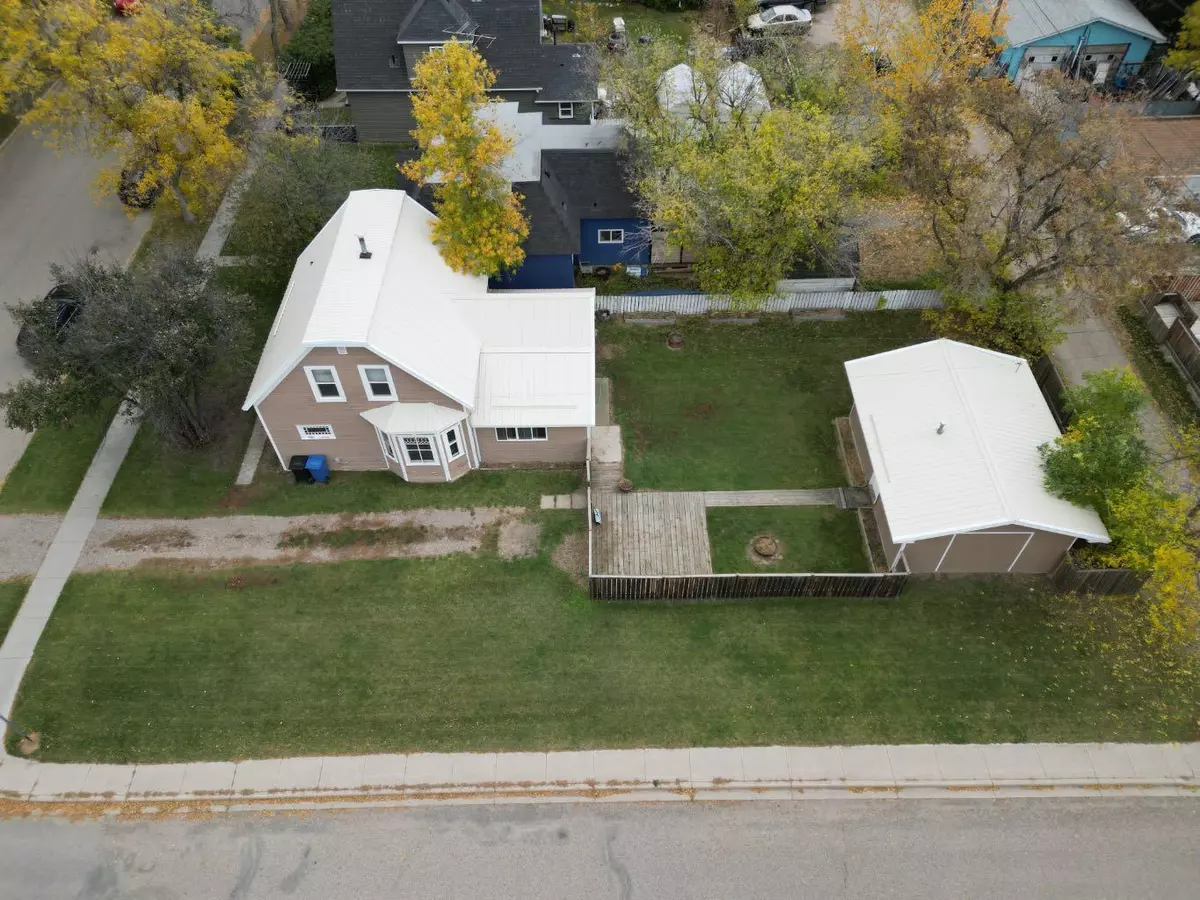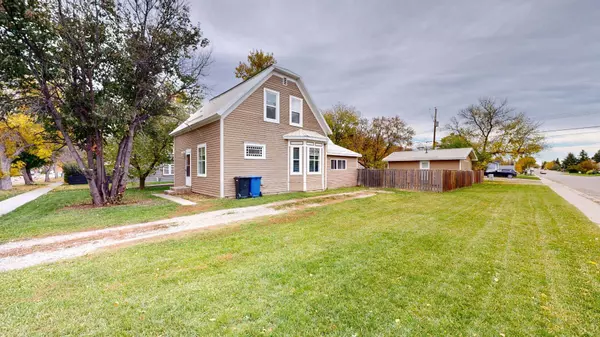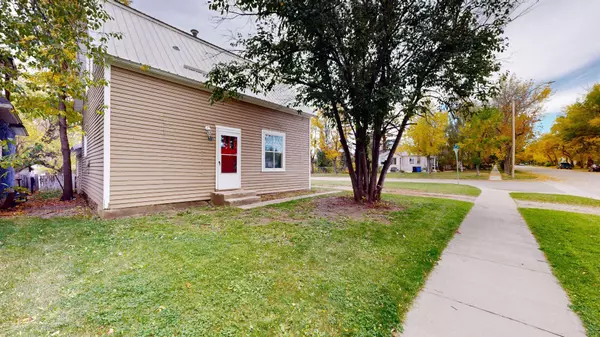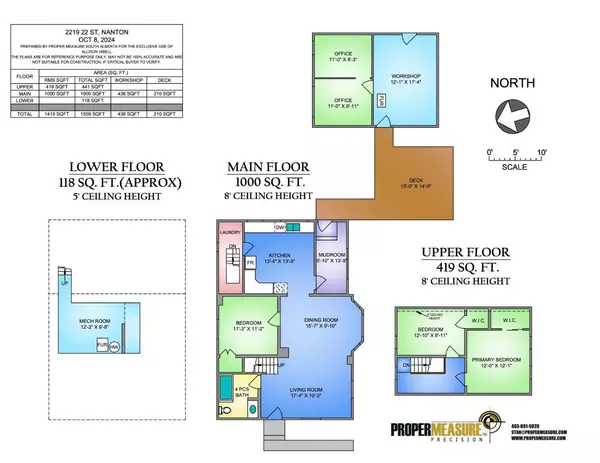
3 Beds
1 Bath
1,419 SqFt
3 Beds
1 Bath
1,419 SqFt
Key Details
Property Type Single Family Home
Sub Type Detached
Listing Status Active
Purchase Type For Sale
Square Footage 1,419 sqft
Price per Sqft $197
MLS® Listing ID A2171960
Style 1 and Half Storey
Bedrooms 3
Full Baths 1
Originating Board Calgary
Year Built 1910
Annual Tax Amount $1,532
Tax Year 2024
Lot Size 6,004 Sqft
Acres 0.14
Property Description
Location
Province AB
County Willow Creek No. 26, M.d. Of
Zoning R-GEN
Direction N
Rooms
Basement Partial, Unfinished
Interior
Interior Features High Ceilings, Storage
Heating Forced Air, Natural Gas
Cooling None
Flooring Carpet, Linoleum
Appliance Refrigerator, Window Coverings
Laundry Main Level
Exterior
Garage Parking Pad, RV Access/Parking
Garage Description Parking Pad, RV Access/Parking
Fence Fenced
Community Features Park, Playground, Schools Nearby, Shopping Nearby, Sidewalks, Street Lights
Roof Type Metal
Porch Deck
Lot Frontage 50.0
Total Parking Spaces 4
Building
Lot Description Back Lane, Back Yard, Corner Lot, Front Yard, Lawn, Rectangular Lot
Foundation Other
Architectural Style 1 and Half Storey
Level or Stories One and One Half
Structure Type Wood Siding
Others
Restrictions None Known
Tax ID 94758280
Ownership Private

"My job is to find and attract mastery-based agents to the office, protect the culture, and make sure everyone is happy! "







