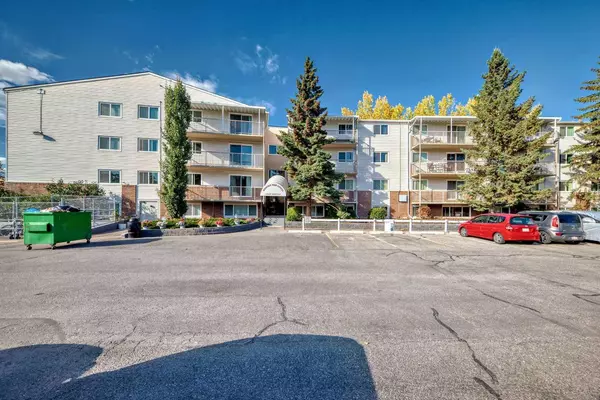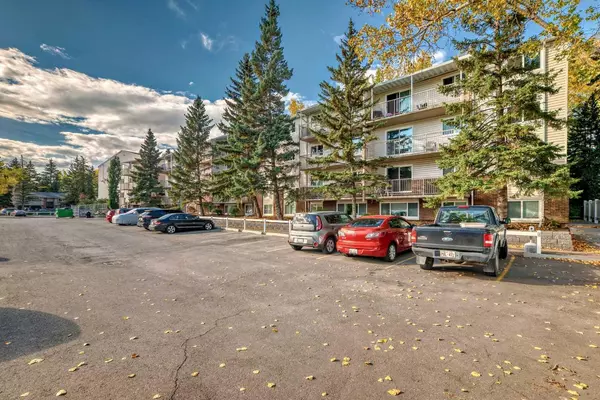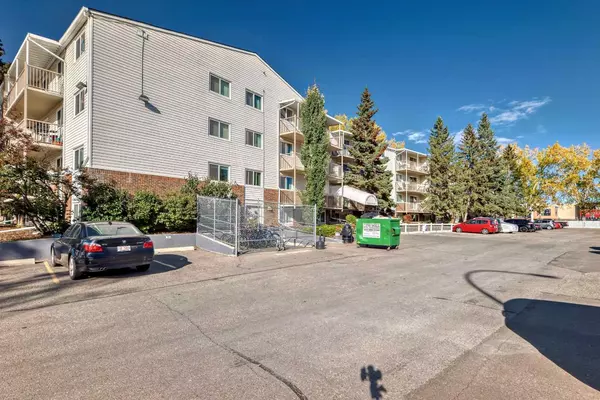
1 Bed
1 Bath
618 SqFt
1 Bed
1 Bath
618 SqFt
Key Details
Property Type Condo
Sub Type Apartment
Listing Status Active
Purchase Type For Sale
Square Footage 618 sqft
Price per Sqft $316
Subdivision Varsity
MLS® Listing ID A2173223
Style Apartment
Bedrooms 1
Full Baths 1
Condo Fees $366/mo
Originating Board Calgary
Year Built 1977
Annual Tax Amount $1,005
Tax Year 2024
Property Description
Location
Province AB
County Calgary
Area Cal Zone Nw
Zoning M-C2
Direction S
Interior
Interior Features See Remarks, Storage
Heating Baseboard
Cooling None
Flooring Carpet, Vinyl
Inclusions NA
Appliance Refrigerator, Stove(s), Window Coverings
Laundry Common Area
Exterior
Garage Stall
Garage Description Stall
Community Features Schools Nearby, Shopping Nearby, Sidewalks, Walking/Bike Paths
Amenities Available Laundry, Visitor Parking
Porch None
Exposure S
Total Parking Spaces 1
Building
Story 3
Architectural Style Apartment
Level or Stories Single Level Unit
Structure Type Brick,Concrete,Stucco,Wood Frame
Others
HOA Fee Include Common Area Maintenance,Heat,Insurance,Maintenance Grounds,Parking,Reserve Fund Contributions,Snow Removal
Restrictions Adult Living
Ownership Private
Pets Description Yes

"My job is to find and attract mastery-based agents to the office, protect the culture, and make sure everyone is happy! "







