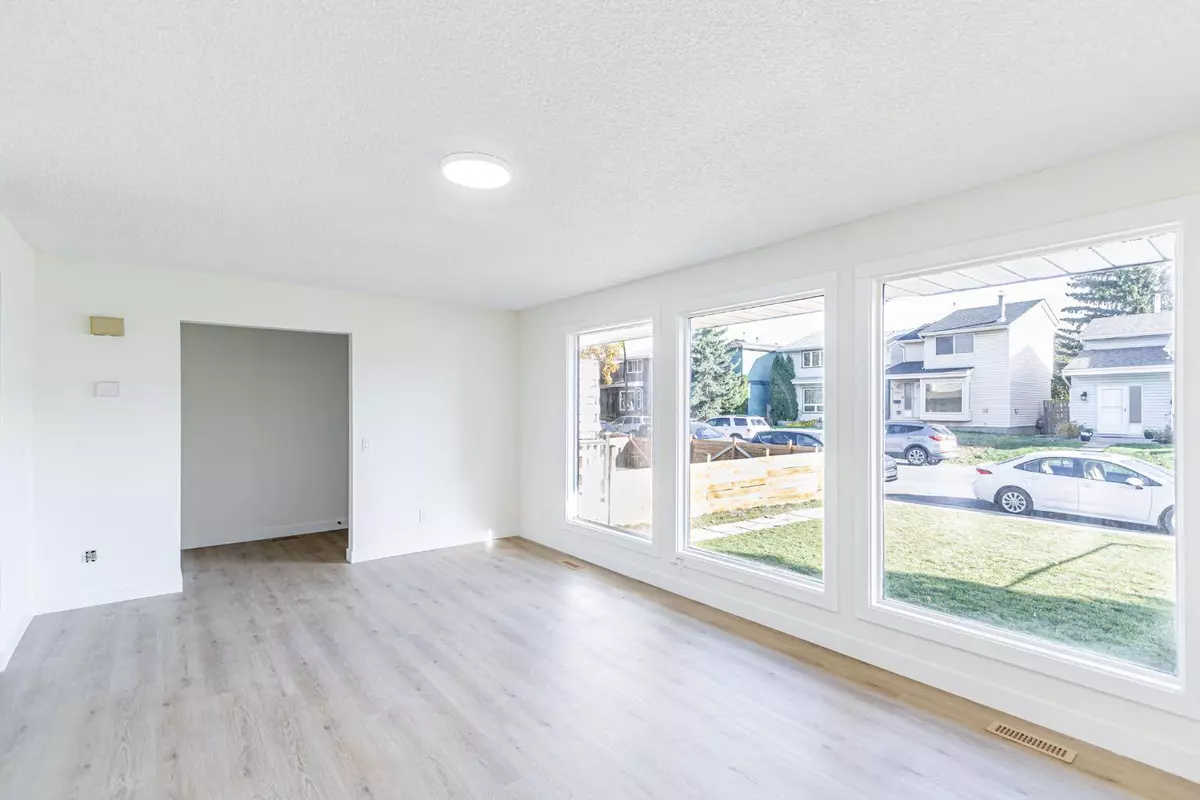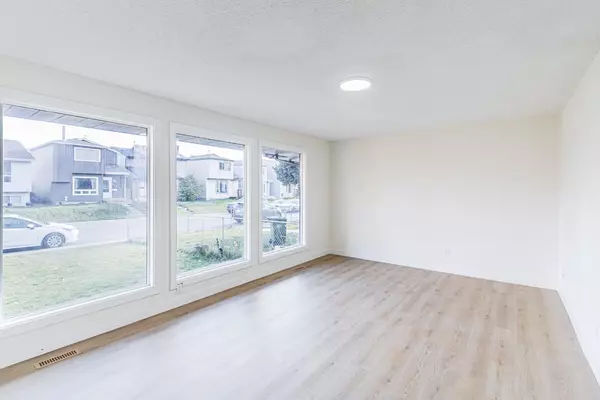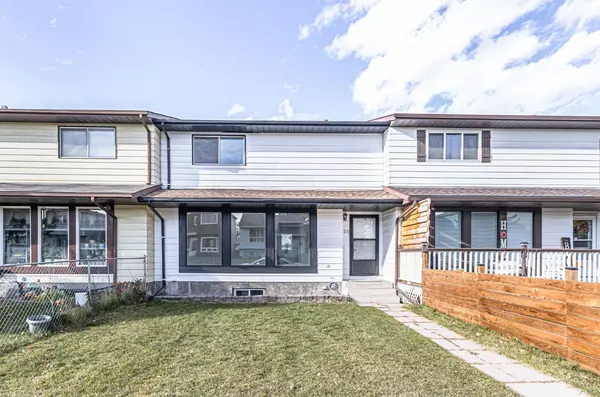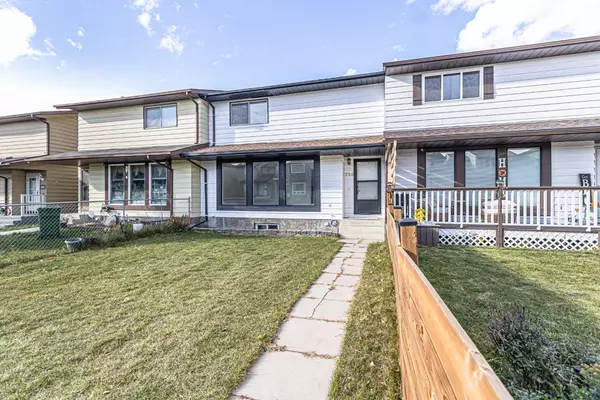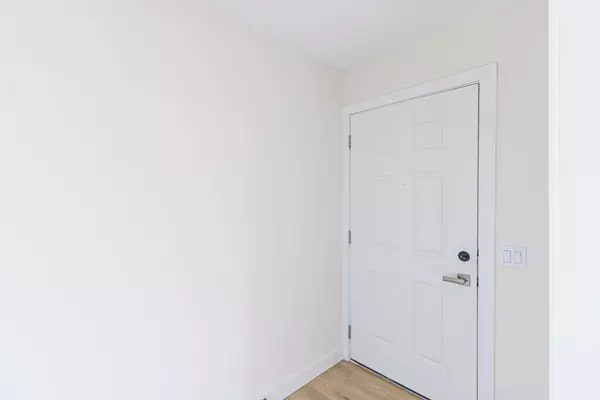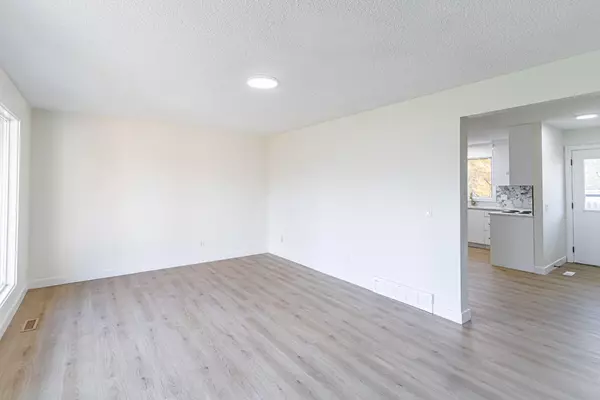
4 Beds
3 Baths
1,314 SqFt
4 Beds
3 Baths
1,314 SqFt
Key Details
Property Type Townhouse
Sub Type Row/Townhouse
Listing Status Active
Purchase Type For Sale
Square Footage 1,314 sqft
Price per Sqft $349
Subdivision Abbeydale
MLS® Listing ID A2173612
Style 2 Storey
Bedrooms 4
Full Baths 2
Half Baths 1
Originating Board Calgary
Year Built 1977
Annual Tax Amount $2,111
Tax Year 2024
Lot Size 2,497 Sqft
Acres 0.06
Property Description
Location
Province AB
County Calgary
Area Cal Zone Ne
Zoning M-CG
Direction SE
Rooms
Basement Finished, Full
Interior
Interior Features Open Floorplan, Quartz Counters, See Remarks, Walk-In Closet(s)
Heating Forced Air
Cooling None
Flooring Tile, Vinyl
Inclusions Patio Table, Deep Freezer
Appliance Dishwasher, Dryer, Electric Stove, Range Hood, Refrigerator, Washer
Laundry In Basement
Exterior
Garage Off Street, Parking Pad
Garage Description Off Street, Parking Pad
Fence Fenced
Community Features Park, Playground, Schools Nearby, Shopping Nearby
Roof Type Asphalt Shingle
Porch See Remarks
Lot Frontage 25.0
Total Parking Spaces 2
Building
Lot Description Back Lane, Back Yard, Front Yard
Foundation Poured Concrete
Architectural Style 2 Storey
Level or Stories Two
Structure Type Wood Frame
Others
Restrictions None Known,See Remarks
Tax ID 95121790
Ownership Private

"My job is to find and attract mastery-based agents to the office, protect the culture, and make sure everyone is happy! "


