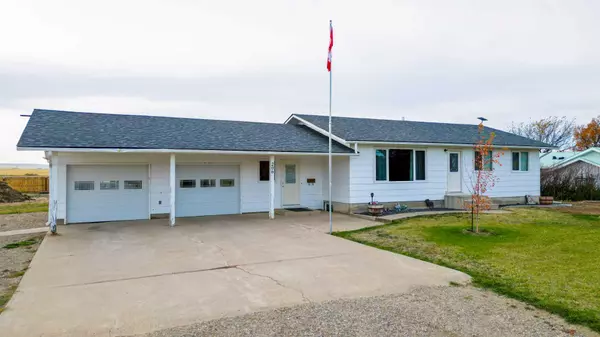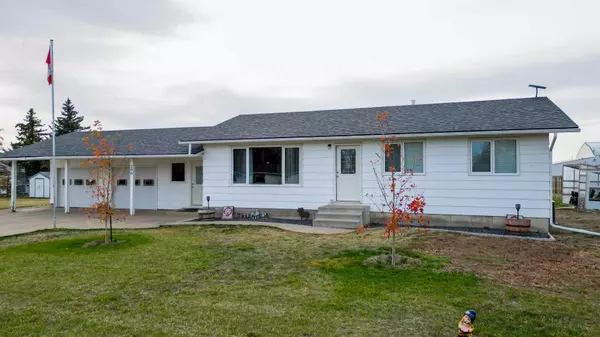
3 Beds
2 Baths
1,410 SqFt
3 Beds
2 Baths
1,410 SqFt
Key Details
Property Type Single Family Home
Sub Type Detached
Listing Status Active
Purchase Type For Sale
Square Footage 1,410 sqft
Price per Sqft $258
MLS® Listing ID A2172251
Style Bungalow
Bedrooms 3
Full Baths 2
Originating Board Lethbridge and District
Year Built 1974
Annual Tax Amount $3,546
Tax Year 2024
Lot Size 0.660 Acres
Acres 0.66
Property Description
Location
Province AB
County Warner No. 5, County Of
Zoning R
Direction E
Rooms
Basement Full, Partially Finished
Interior
Interior Features Storage
Heating Forced Air
Cooling None
Flooring Carpet, Linoleum
Inclusions fridge, oven, washer, dryer, garden shed, computer desk
Appliance Dryer, Oven, Refrigerator, Washer
Laundry Main Level
Exterior
Garage Double Garage Attached
Garage Spaces 2.0
Garage Description Double Garage Attached
Fence Partial
Community Features None
Roof Type Asphalt Shingle
Porch None
Lot Frontage 200.0
Parking Type Double Garage Attached
Total Parking Spaces 8
Building
Lot Description Standard Shaped Lot
Foundation Poured Concrete
Architectural Style Bungalow
Level or Stories One
Structure Type Metal Siding
Others
Restrictions None Known
Tax ID 57151140
Ownership Private

"My job is to find and attract mastery-based agents to the office, protect the culture, and make sure everyone is happy! "







