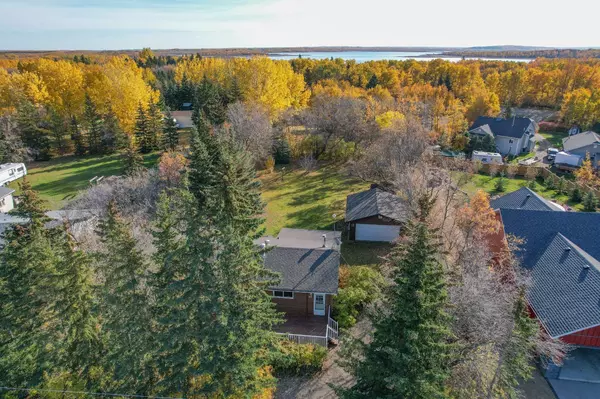
2 Beds
1 Bath
864 SqFt
2 Beds
1 Bath
864 SqFt
Key Details
Property Type Single Family Home
Sub Type Detached
Listing Status Active
Purchase Type For Sale
Square Footage 864 sqft
Price per Sqft $415
Subdivision Pelican Point_Camr
MLS® Listing ID A2173813
Style Bungalow
Bedrooms 2
Full Baths 1
Originating Board Central Alberta
Year Built 1981
Annual Tax Amount $1,272
Tax Year 2024
Lot Size 0.523 Acres
Acres 0.52
Property Description
Location
Province AB
County Camrose County
Zoning Lake Resort (LR)
Direction W
Rooms
Basement Partial, Unfinished
Interior
Interior Features Open Floorplan
Heating Forced Air, Natural Gas
Cooling Central Air
Flooring Linoleum
Fireplaces Number 1
Fireplaces Type Wood Burning, Wood Burning Stove
Inclusions Air Conditioner, Septic Tank Cover (Mini Shed)
Appliance Refrigerator, Stove(s), Washer/Dryer
Laundry Main Level
Exterior
Garage Double Garage Detached, Off Street, Parking Pad
Garage Spaces 2.0
Garage Description Double Garage Detached, Off Street, Parking Pad
Fence Fenced
Community Features Fishing, Lake, Other, Park, Playground, Walking/Bike Paths
Roof Type Asphalt,Asphalt Shingle
Porch Deck
Lot Frontage 100.0
Total Parking Spaces 5
Building
Lot Description Back Yard, Few Trees, Lawn, Gentle Sloping, Level, Private, Rectangular Lot, Secluded
Foundation Poured Concrete
Architectural Style Bungalow
Level or Stories One
Structure Type Concrete,Mixed,Wood Frame,Wood Siding
Others
Restrictions None Known
Tax ID 95561017
Ownership Private

"My job is to find and attract mastery-based agents to the office, protect the culture, and make sure everyone is happy! "







