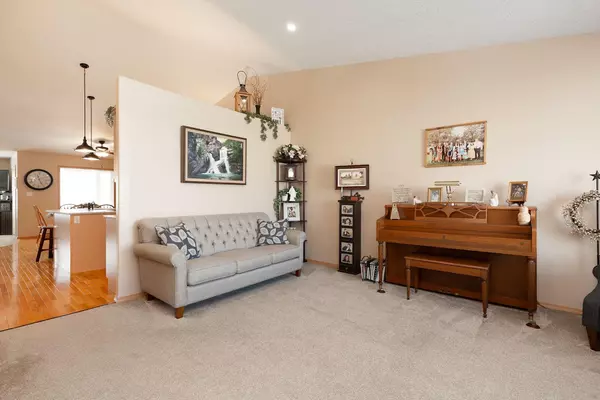
3 Beds
2 Baths
1,232 SqFt
3 Beds
2 Baths
1,232 SqFt
Key Details
Property Type Townhouse
Sub Type Row/Townhouse
Listing Status Active
Purchase Type For Sale
Square Footage 1,232 sqft
Price per Sqft $307
MLS® Listing ID A2156529
Style Bungalow
Bedrooms 3
Full Baths 2
Originating Board Lethbridge and District
Year Built 1998
Annual Tax Amount $2,610
Tax Year 2024
Lot Size 4,125 Sqft
Acres 0.09
Property Description
Location
Province AB
County Cardston County
Zoning R-L
Direction W
Rooms
Basement Finished, Full
Interior
Interior Features Kitchen Island, Pantry, Storage
Heating Forced Air
Cooling Central Air
Flooring Carpet, Hardwood
Fireplaces Number 1
Fireplaces Type Gas, Living Room
Inclusions Fridge, Stove, Dishwasher, OTR, Washer/Dryer, Stand Up Freezer
Appliance See Remarks
Laundry Main Level
Exterior
Garage Single Garage Attached
Garage Spaces 1.0
Garage Description Single Garage Attached
Fence Partial
Community Features Schools Nearby, Shopping Nearby
Roof Type Asphalt Shingle
Porch Deck
Lot Frontage 33.0
Total Parking Spaces 3
Building
Lot Description Back Yard, Landscaped
Foundation Poured Concrete
Architectural Style Bungalow
Level or Stories One
Structure Type Stucco
Others
Restrictions None Known
Tax ID 56498415
Ownership Private

"My job is to find and attract mastery-based agents to the office, protect the culture, and make sure everyone is happy! "







