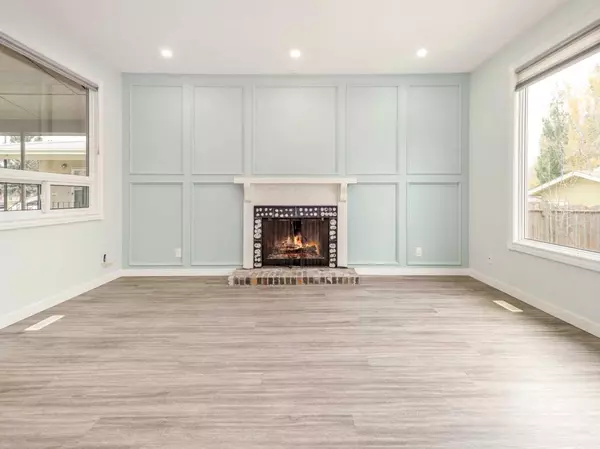
5 Beds
2 Baths
1,152 SqFt
5 Beds
2 Baths
1,152 SqFt
Key Details
Property Type Single Family Home
Sub Type Detached
Listing Status Active
Purchase Type For Sale
Square Footage 1,152 sqft
Price per Sqft $412
Subdivision Varsity Village
MLS® Listing ID A2174621
Style Bungalow
Bedrooms 5
Full Baths 2
Originating Board Lethbridge and District
Year Built 1977
Annual Tax Amount $4,269
Tax Year 2024
Lot Size 6,598 Sqft
Acres 0.15
Property Description
This illegally suited 5-bedroom home, just minutes from the University of Lethbridge, is a rare find and packed with recent updates. Both the house and detached garage boast brand new asphalt shingles, and you'll love the modern touch of the fully renovated kitchens – one upstairs, one downstairs – perfect for extra rental income or extended family. Beautifully updated bathrooms include glass showers and a luxurious soaker tub. The main floor features 3 bedrooms, while the lower level offers 2 bedrooms, a separate entrance, and its own laundry.
Upgrades continue throughout with new flooring, two newer furnaces, and three on-demand hot water tanks, ensuring comfort and efficiency. The home is also equipped with central air conditioning for year-round comfort.
Out back, you'll find a large 23' x 31' heated detached garage, previously set up for auto detailing, complete with a water catch basin and its own 3-piece bathroom – an incredible bonus space!
Homes like this, especially in such a prime location, don't come on the market often. Call your favorite REALTOR® today before it's gone!
Location
Province AB
County Lethbridge
Zoning R-L
Direction N
Rooms
Basement Separate/Exterior Entry, Full, Suite
Interior
Interior Features Open Floorplan, Quartz Counters, Recessed Lighting, Separate Entrance, Soaking Tub, Storage, Sump Pump(s), Tankless Hot Water, Vinyl Windows
Heating Fireplace(s), Forced Air, Natural Gas
Cooling Central Air
Flooring Carpet, Ceramic Tile, Vinyl
Fireplaces Number 1
Fireplaces Type Wood Burning
Inclusions (2) Fridges, (2) Stoves, (2) Dishwashers, (1) OTR Microwave, (1) Hood Fan, All Blinds, Central A/C, (2) Washers, (2) Dryers, Garage Heater, Garage Door Opener (no remote).
Appliance Central Air Conditioner, Dishwasher, Garage Control(s), Microwave Hood Fan, Range Hood, Refrigerator, Stove(s), Tankless Water Heater, Washer/Dryer, Washer/Dryer Stacked, Window Coverings
Laundry In Basement, Upper Level
Exterior
Garage Alley Access, Attached Carport, Double Garage Detached, Driveway, Garage Door Opener, Garage Faces Rear, Heated Garage, Off Street, Oversized
Garage Spaces 3.0
Carport Spaces 1
Garage Description Alley Access, Attached Carport, Double Garage Detached, Driveway, Garage Door Opener, Garage Faces Rear, Heated Garage, Off Street, Oversized
Fence Fenced
Community Features Fishing, Lake, Park, Playground, Pool, Schools Nearby, Shopping Nearby, Sidewalks, Walking/Bike Paths
Roof Type Asphalt Shingle
Porch Deck, Patio
Lot Frontage 55.0
Exposure N
Total Parking Spaces 5
Building
Lot Description Back Lane, Back Yard, Front Yard, Landscaped, Level, Many Trees, Street Lighting
Foundation Poured Concrete
Architectural Style Bungalow
Level or Stories One
Structure Type Brick,Concrete,Stucco,Wood Siding
Others
Restrictions None Known
Tax ID 91146614
Ownership Private

"My job is to find and attract mastery-based agents to the office, protect the culture, and make sure everyone is happy! "







