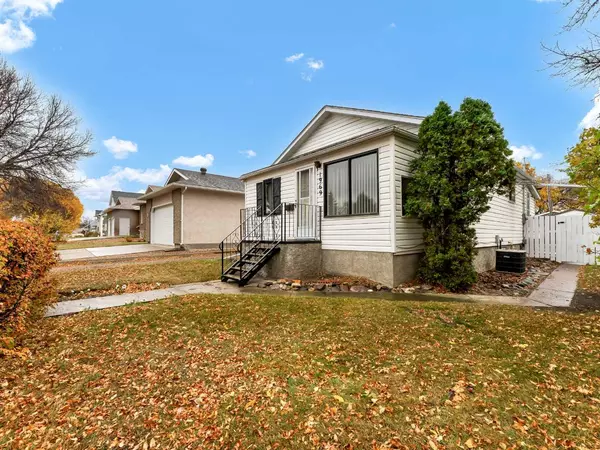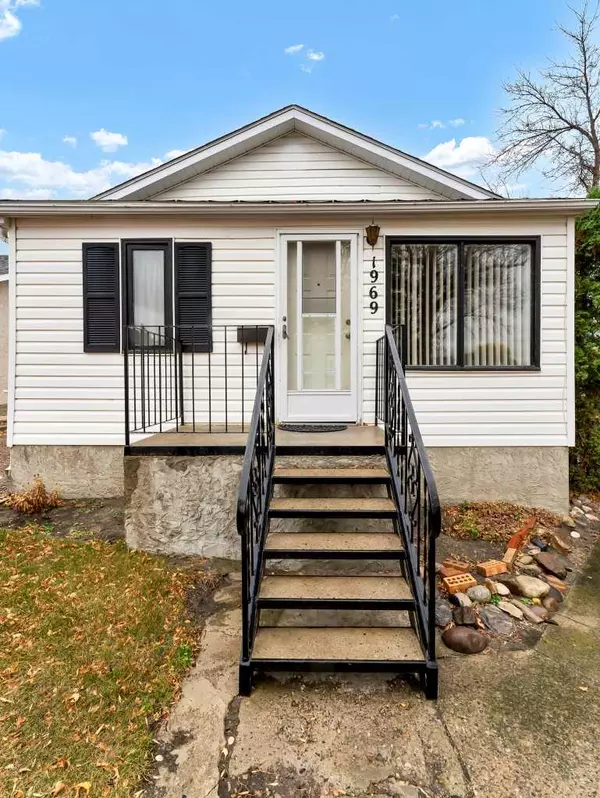
3 Beds
2 Baths
825 SqFt
3 Beds
2 Baths
825 SqFt
Key Details
Property Type Single Family Home
Sub Type Detached
Listing Status Active
Purchase Type For Sale
Square Footage 825 sqft
Price per Sqft $266
Subdivision Crestwood-Norwood
MLS® Listing ID A2174868
Style Bungalow
Bedrooms 3
Full Baths 1
Half Baths 1
Originating Board Medicine Hat
Year Built 1953
Annual Tax Amount $1,625
Tax Year 2024
Lot Size 6,200 Sqft
Acres 0.14
Property Description
This well-located 825 sq. ft. home offers great versatility, whether you're just starting out, looking for a revenue-generating property, or simplifying your lifestyle for retirement. Situated within walking distance of Medicine Hat College, schools, shopping, the sports plex, tennis courts, and the Crestwood indoor pool, you'll enjoy convenience at every turn.
Main Floor Highlights:
Efficient Use of Space: The main floor features 1 good-sized bedroom, a 4-piece bathroom, and a bright living room.
Spacious Kitchen: Open kitchen with plenty of counter space, appliances included, and adjacent dining area.
Main Floor Laundry: Convenient laundry room located at the back entrance with washer and dryer included.
Basement Features:
Additional Space: The basement includes 2 non-conforming bedrooms, a 2-piece bathroom, and a storage/furnace room with a newer hot water tank.
Outdoor Living:
Generous Lot: Set on a 50’ x 124’ with fenced backyard, perfect for families or for those with a green thumb.
Garage and Garden: A 12’ x 26’ garage provides ample parking and storage, while 7 raised garden beds offer space to grow your own vegetables or flowers.
This home is a must-see! Be sure to schedule a viewing with your favorite REALTOR® today—this opportunity won’t last long!
Location
Province AB
County Medicine Hat
Zoning R-LD
Direction SW
Rooms
Basement Finished, Full
Interior
Interior Features Bookcases, Ceiling Fan(s), Separate Entrance, Storage
Heating Forced Air, Natural Gas
Cooling Central Air
Flooring Carpet, Linoleum
Inclusions Window Coverings
Appliance Dishwasher, Electric Stove, Freezer, Garage Control(s), Refrigerator, Washer/Dryer
Laundry Laundry Room, Main Level
Exterior
Garage Off Street, Single Garage Detached
Garage Spaces 1.0
Garage Description Off Street, Single Garage Detached
Fence Fenced
Community Features Golf, Park, Playground, Schools Nearby, Shopping Nearby, Sidewalks, Street Lights, Tennis Court(s)
Roof Type Asphalt Shingle
Porch Patio
Lot Frontage 50.0
Parking Type Off Street, Single Garage Detached
Total Parking Spaces 3
Building
Lot Description Back Lane, Back Yard, City Lot, Few Trees, Front Yard, Garden, Landscaped, Rectangular Lot
Foundation Poured Concrete
Architectural Style Bungalow
Level or Stories Two
Structure Type Concrete,Wood Frame
Others
Restrictions None Known
Tax ID 91592945
Ownership Joint Venture

"My job is to find and attract mastery-based agents to the office, protect the culture, and make sure everyone is happy! "







