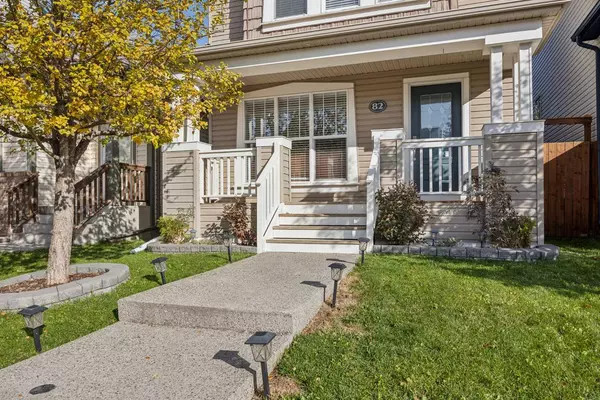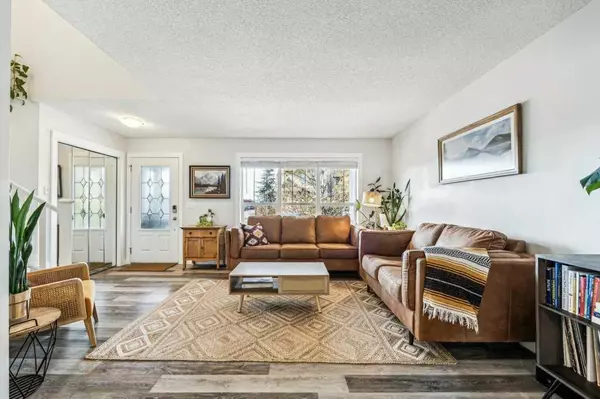
4 Beds
4 Baths
1,357 SqFt
4 Beds
4 Baths
1,357 SqFt
Key Details
Property Type Single Family Home
Sub Type Detached
Listing Status Active
Purchase Type For Sale
Square Footage 1,357 sqft
Price per Sqft $442
Subdivision New Brighton
MLS® Listing ID A2175000
Style 2 Storey
Bedrooms 4
Full Baths 3
Half Baths 1
HOA Fees $339/ann
HOA Y/N 1
Originating Board Calgary
Year Built 2007
Annual Tax Amount $3,038
Tax Year 2024
Lot Size 2,636 Sqft
Acres 0.06
Property Description
Walk up the wide, exposed aggregate walkway and enter through the welcoming west-facing front porch into this modern and bright foyer and living room. Luxury vinyl plank flooring flows throughout the main and second floor with high-end carpet on the stairs. Large windows on both the east and west side of the home fill the main level with natural light. There’s plenty of room to entertain in the open concept kitchen and dining room. The kitchen has been updated with all stainless steel appliances and new fixtures and has a large corner pantry. Guests can use the two-piece bathroom on this level that has just been renovated with a new vanity.
Upstairs the primary bedroom is spacious and bright with a large walk-in closet and a renovated four piece bathroom with modern black fixtures, tile and a window. Two more bedrooms and another full bathroom complete the upper level.
Enjoy large windows in the fully developed basement which includes a large family/rec room, fourth bedroom, plenty of storage and another beautifully designed full bathroom (3-piece) and laundry room.
Flow seamlessly through the kitchen to the professionally landscaped, low maintenance backyard with several zones for entertaining and the kids to play. No lawn mowing is required as you are free to enjoy high-end faux grass, the composite deck, and paving stones.
One of the many highlights of this exceptional home is the large double, heated garage with nice epoxy floors, a new garage door and lane access, truly extending the living space and allowing for plenty of storage required by active families plus additional area for hobbies.
Schools and the New Brighton Club House are a short walk away. The clubhouse is host to several amenities including a splash park, beach volley-ball, hockey rink, tennis courts and more. The community puts on several events throughout the year. Easy access to Deerfoot, Stoney Trail, BRT to downtown and shopping amenities.
Location
Province AB
County Calgary
Area Cal Zone Se
Zoning R-G
Direction W
Rooms
Other Rooms 1
Basement Finished, Full
Interior
Interior Features Kitchen Island, Walk-In Closet(s)
Heating Forced Air
Cooling None
Flooring Carpet, Vinyl Plank
Inclusions All window coverings, rock climbing wall in basement (can also be removed at buyer's request)
Appliance Dishwasher, Electric Range, Microwave Hood Fan, Refrigerator, Washer/Dryer
Laundry In Basement
Exterior
Garage Double Garage Detached, Heated Garage, Insulated
Garage Spaces 2.0
Garage Description Double Garage Detached, Heated Garage, Insulated
Fence Fenced
Community Features Clubhouse, Other, Playground, Schools Nearby, Tennis Court(s)
Amenities Available None
Roof Type Asphalt Shingle
Porch Deck, Front Porch, Patio
Lot Frontage 25.1
Parking Type Double Garage Detached, Heated Garage, Insulated
Exposure W
Total Parking Spaces 2
Building
Lot Description Back Lane, Back Yard, Low Maintenance Landscape
Foundation Poured Concrete
Architectural Style 2 Storey
Level or Stories Two
Structure Type Vinyl Siding,Wood Frame
Others
Restrictions Easement Registered On Title,Restrictive Covenant
Tax ID 94984597
Ownership Private

"My job is to find and attract mastery-based agents to the office, protect the culture, and make sure everyone is happy! "







