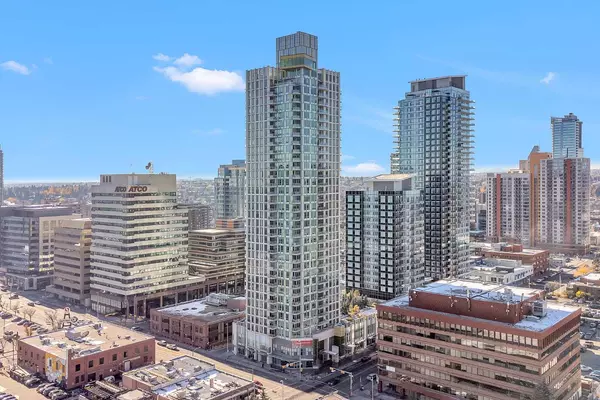
1 Bed
1 Bath
469 SqFt
1 Bed
1 Bath
469 SqFt
Key Details
Property Type Condo
Sub Type Apartment
Listing Status Active
Purchase Type For Sale
Square Footage 469 sqft
Price per Sqft $746
Subdivision Beltline
MLS® Listing ID A2174319
Style High-Rise (5+)
Bedrooms 1
Full Baths 1
Condo Fees $407/mo
Originating Board Calgary
Year Built 2016
Annual Tax Amount $1,796
Tax Year 2024
Property Description
This sunny 26th-floor corner unit boasts a south-facing floor plan with unobstructed views of the mountains and downtown Calgary.
Lovingly occupied by the original owner since opening, this upscale contemporary unit features an open floor plan, air conditioning, 9-foot ceilings, and a wall of windows leading to a south-facing enclosed balcony. It showcases German-made Nobilia cabinets, quartz countertops, and premium stainless steel Liebherr & AEG appliances, including a gas cooktop, dishwasher, and full-size washer and dryer.
The bedroom boasts a spacious walk-through closet that leads to the stylish bathroom, complete with sleek Nobilia flat-panel cabinets, a circular sink, wall-mounted faucets, and a generous quartz vanity. This unit also includes a titled parking stall conveniently located on P2 and a corner storage locker on the second floor.
Experience incredible amenities on the 34th floor, offering breathtaking 360-degree views. Relax in the owners' lounge with a kitchen, games area, study space, a large outdoor patio with a fire pit and BBQ, a rooftop hot tub, sauna, steam room, lockers, showers, and a fully equipped gym.
Enjoy the massive podium-level gardens on the third floor, creating a private park for you and your guests. A beautiful guest suite is also available for booking on the third level.
The impressive two-story lobby features work by acclaimed artist Douglas Coupland, parcel lockers for convenient and quick package pickup, professional concierge service from 8 AM to 6 PM, and 24-hour security.
This high-rise building boasts a resilient steel frame combined with concrete throughout, offering superior durability and structural integrity compared to traditional wood construction. This combination enhances fire resistance, provides excellent sound insulation, and ensures a longer lifespan, making it a smart choice for both residents and investors.
The condo fee ($407.59) covers everything except electricity and internet (free internet and cable TV are available on the amenities level).
Location
Province AB
County Calgary
Area Cal Zone Cc
Zoning CC-X
Direction N
Interior
Interior Features Built-in Features, High Ceilings, No Animal Home, No Smoking Home, Open Floorplan, Recessed Lighting
Heating Forced Air, Natural Gas
Cooling Central Air
Flooring Carpet, Laminate, Tile
Appliance Built-In Oven, Built-In Refrigerator, Dishwasher, Gas Cooktop, Microwave, Washer/Dryer Stacked, Window Coverings
Laundry In Unit
Exterior
Garage Parkade, Titled, Underground
Garage Description Parkade, Titled, Underground
Community Features Park, Playground, Schools Nearby, Shopping Nearby, Sidewalks, Street Lights
Amenities Available Elevator(s), Fitness Center, Guest Suite, Parking, Party Room, Recreation Facilities, Recreation Room, Roof Deck, Sauna, Secured Parking, Service Elevator(s), Spa/Hot Tub, Storage, Trash, Visitor Parking
Porch Balcony(s)
Parking Type Parkade, Titled, Underground
Exposure S
Total Parking Spaces 1
Building
Story 34
Architectural Style High-Rise (5+)
Level or Stories Single Level Unit
Structure Type Concrete
Others
HOA Fee Include Common Area Maintenance,Heat,Insurance,Maintenance Grounds,Parking,Professional Management,Reserve Fund Contributions,Security,Security Personnel,Sewer,Snow Removal,Trash,Water
Restrictions Pet Restrictions or Board approval Required
Ownership Private
Pets Description Restrictions, Yes

"My job is to find and attract mastery-based agents to the office, protect the culture, and make sure everyone is happy! "







