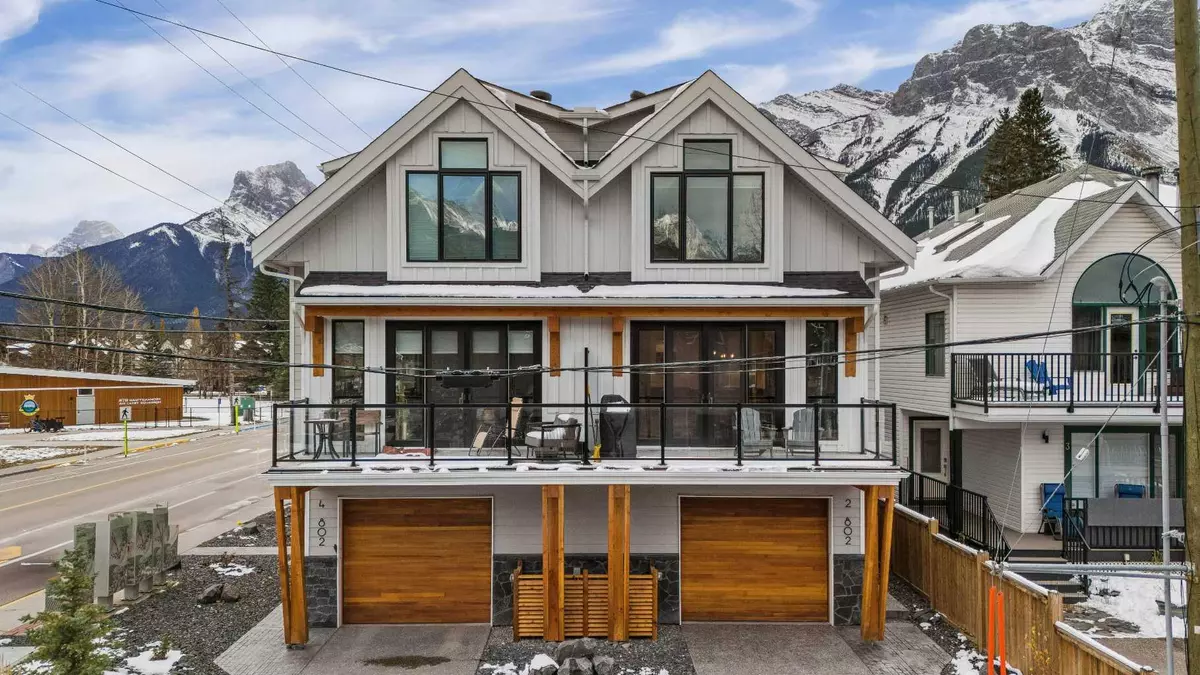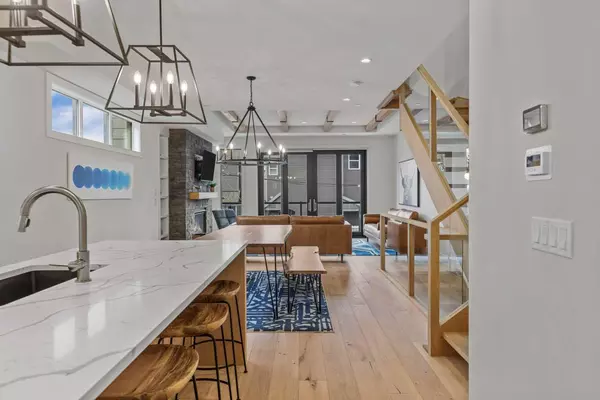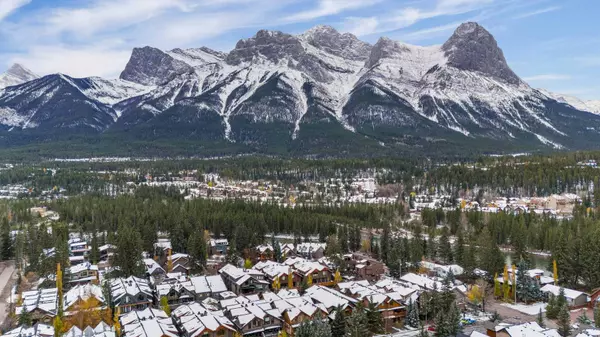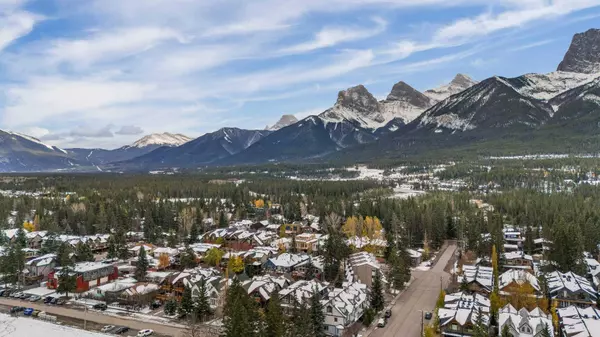
3 Beds
4 Baths
1,738 SqFt
3 Beds
4 Baths
1,738 SqFt
Key Details
Property Type Townhouse
Sub Type Row/Townhouse
Listing Status Active
Purchase Type For Sale
Square Footage 1,738 sqft
Price per Sqft $868
Subdivision South Canmore
MLS® Listing ID A2175393
Style Townhouse
Bedrooms 3
Full Baths 3
Half Baths 1
Condo Fees $324
Originating Board Calgary
Year Built 2022
Annual Tax Amount $5,956
Tax Year 2024
Property Description
Step into the open-concept main living area, where a Rundle stone gas fireplace and a custom kitchen seamlessly flow out to a generous balcony with stunning mountain vistas—ideal for entertaining or relaxing. A chef's dream, this kitchen features a gas stove, a built-in microwave, and a wine fridge. The oak cabinetry and wide plank flooring offer a touch of rustic elegance, complemented by a butler's pantry.
Imagine waking up in the upper floor master suite, where breathtaking views of the Fairholm Range and the iconic Cascade Mountain in Banff National Park greet you each morning. With an ensuite bathroom with in-floor heat, a roomy closet, and extra storage, this master retreat is your perfect sanctuary after a day of mountain adventures. The upper level also features a cozy guest bedroom, a full bathroom, and convenient laundry area.
On the entry level, you'll find a large foyer leading to the third bedroom with its own ensuite, perfect for guests or family. The heated garage offers extra width for your skis, bikes, and all your mountain gear. Thoughtful details like skylights in the stairwell, ICF and concrete walls between units, and rough-in for air conditioning, and in-floor heating on lower level all ensure comfort and style.
South Canmore is one of the area's most sought-after communities, providing quick access to the picturesque trails along the Bow River and to the Nordic Centre. Your adventure begins here, with Banff National Park, Kananaskis Country, four ski resorts, golf courses, biking, hiking, fishing, and more right at your doorstep!
Location
Province AB
County Bighorn No. 8, M.d. Of
Zoning R4
Direction NW
Rooms
Other Rooms 1
Basement None
Interior
Interior Features Breakfast Bar, Ceiling Fan(s), High Ceilings, No Smoking Home, Open Floorplan, Pantry, Quartz Counters, Skylight(s), Soaking Tub, Storage, Tankless Hot Water, Walk-In Closet(s)
Heating In Floor, Fireplace(s), Forced Air, Natural Gas, Zoned
Cooling Rough-In
Flooring Carpet, Hardwood, Tile
Fireplaces Number 1
Fireplaces Type Gas, Living Room, Stone
Inclusions Furnished
Appliance Dishwasher, Gas Stove, Microwave, Refrigerator, Washer/Dryer
Laundry In Hall
Exterior
Garage Single Garage Attached
Garage Spaces 1.0
Garage Description Single Garage Attached
Fence None
Community Features None
Amenities Available None
Roof Type Asphalt Shingle
Porch Balcony(s)
Total Parking Spaces 2
Building
Lot Description Back Lane
Foundation Poured Concrete
Architectural Style Townhouse
Level or Stories Three Or More
Structure Type ICFs (Insulated Concrete Forms),Mixed,Stone,Wood Frame
Others
HOA Fee Include Insurance,Reserve Fund Contributions
Restrictions None Known
Ownership Private
Pets Description Yes

"My job is to find and attract mastery-based agents to the office, protect the culture, and make sure everyone is happy! "







