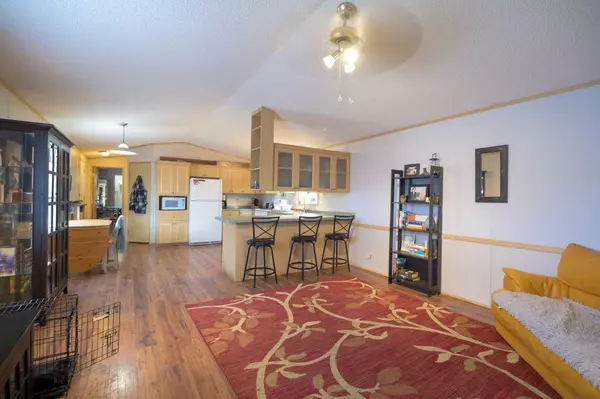
3 Beds
1 Bath
1,152 SqFt
3 Beds
1 Bath
1,152 SqFt
Key Details
Property Type Single Family Home
Sub Type Detached
Listing Status Active
Purchase Type For Sale
Square Footage 1,152 sqft
Price per Sqft $130
Subdivision Athabasca Town
MLS® Listing ID A2174978
Style Single Wide Mobile Home
Bedrooms 3
Full Baths 1
Condo Fees $72
Originating Board Alberta West Realtors Association
Year Built 2004
Annual Tax Amount $1,641
Tax Year 2024
Property Description
Location
Province AB
County Athabasca County
Zoning R-MHC
Direction N
Rooms
Basement None
Interior
Interior Features Jetted Tub
Heating Forced Air, Natural Gas
Cooling None
Flooring Carpet, Linoleum
Inclusions Shed
Appliance Dishwasher, Dryer, Microwave Hood Fan, Refrigerator, Stove(s), Washer
Laundry Laundry Room
Exterior
Garage Concrete Driveway, Parking Pad
Garage Description Concrete Driveway, Parking Pad
Fence None
Community Features Schools Nearby, Shopping Nearby
Amenities Available Snow Removal, Visitor Parking
Roof Type Asphalt Shingle
Porch Deck
Parking Type Concrete Driveway, Parking Pad
Total Parking Spaces 2
Building
Lot Description Rectangular Lot
Foundation Other
Architectural Style Single Wide Mobile Home
Level or Stories One
Structure Type Vinyl Siding
Others
HOA Fee Include See Remarks,Snow Removal
Restrictions None Known
Tax ID 57386107
Ownership Private
Pets Description Yes

"My job is to find and attract mastery-based agents to the office, protect the culture, and make sure everyone is happy! "







