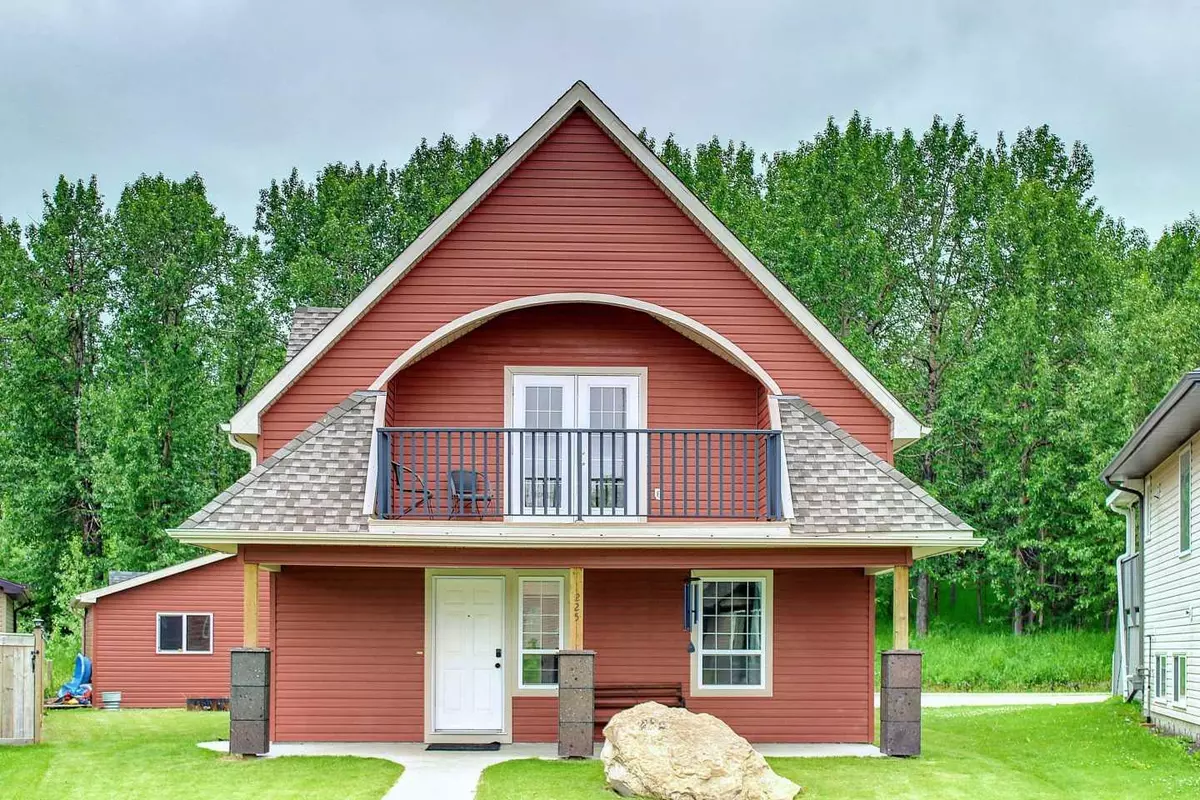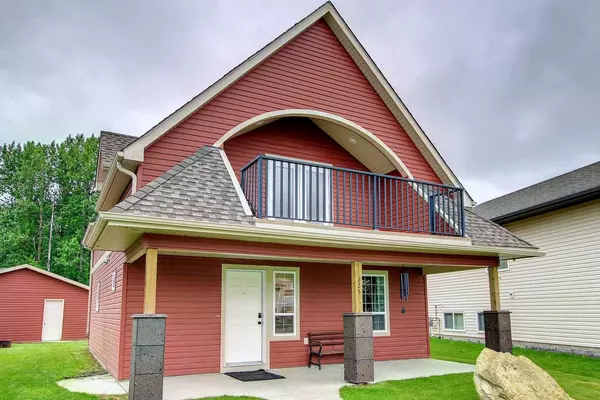
4 Beds
2 Baths
1,572 SqFt
4 Beds
2 Baths
1,572 SqFt
Key Details
Property Type Single Family Home
Sub Type Detached
Listing Status Active
Purchase Type For Sale
Square Footage 1,572 sqft
Price per Sqft $273
MLS® Listing ID A2169794
Style 2 Storey
Bedrooms 4
Full Baths 1
Half Baths 1
Originating Board Calgary
Year Built 2008
Annual Tax Amount $3,095
Tax Year 2024
Lot Size 7,088 Sqft
Acres 0.16
Lot Dimensions Irregular shaped lot; area is estimated based off RPR dimensions
Property Description
Welcome to this beautifully designed 1,572 sq. ft. 2-storey home, where contemporary living meets comfort and convenience. Nestled on a private lot with back-alley access and mature trees surrounding the back, this property offers a cozy retreat just minutes from local amenities.
Key Features:
? Bedrooms: This home features 4 spacious bedrooms, including a primary suite with its own private balcony—perfect for enjoying morning coffee or evening sunsets. The main floor bedroom, conveniently located near the front entrance, makes an ideal office space for remote work or quiet study.
? Bathrooms: Enjoy the convenience of 1.5 bathrooms, with a thoughtfully designed half bath with laundry on the main level and a full bathroom on the upper level, ensuring ample facilities for family and guests.
? Living Spaces: The open-concept main floor is perfect for entertaining or relaxing with family. The durable concrete floors not only provide a modern aesthetic but also allow for easy maintenance and a sleek finish.
? Kitchen & Pantry: The spacious pantry offers plenty of storage, making meal prep a breeze and ensuring your kitchen stays organized.
? Heating & Comfort: This home features in-floor heating on the main level for ultimate comfort, complemented by a traditional furnace, ensuring warmth and coziness throughout the year.
? Detached Garage: The oversized detached garage measures 27'3" x 23'3" providing
ample space for vehicles, tools, and storage—an ideal haven for hobbyists or those
needing extra room.
With its spacious layout and thoughtful design, this charming home is perfect for anyone seeking a blend of modern amenities and comfortable living. Don’t miss out on this fantastic opportunity to make it your own!
Location
Province AB
County Mountain View County
Zoning R1
Direction N
Rooms
Basement None
Interior
Interior Features Kitchen Island, No Smoking Home, Open Floorplan, Pantry, Quartz Counters
Heating In Floor, Forced Air
Cooling None
Flooring Carpet, Ceramic Tile, Concrete
Appliance Dishwasher, Electric Range, Microwave Hood Fan, Refrigerator, Washer/Dryer
Laundry Main Level
Exterior
Garage Alley Access, Concrete Driveway, Double Garage Detached, Oversized
Garage Spaces 2.0
Garage Description Alley Access, Concrete Driveway, Double Garage Detached, Oversized
Fence Partial
Community Features Park, Playground, Schools Nearby, Street Lights
Roof Type Asphalt Shingle
Porch Deck
Lot Frontage 35.43
Parking Type Alley Access, Concrete Driveway, Double Garage Detached, Oversized
Total Parking Spaces 4
Building
Lot Description Back Lane, Back Yard, Backs on to Park/Green Space, Cul-De-Sac, Front Yard, No Neighbours Behind, Street Lighting, Pie Shaped Lot
Foundation See Remarks, Slab
Architectural Style 2 Storey
Level or Stories Two
Structure Type Concrete,Vinyl Siding,Wood Frame
Others
Restrictions Utility Right Of Way
Tax ID 92458725
Ownership Private

"My job is to find and attract mastery-based agents to the office, protect the culture, and make sure everyone is happy! "







