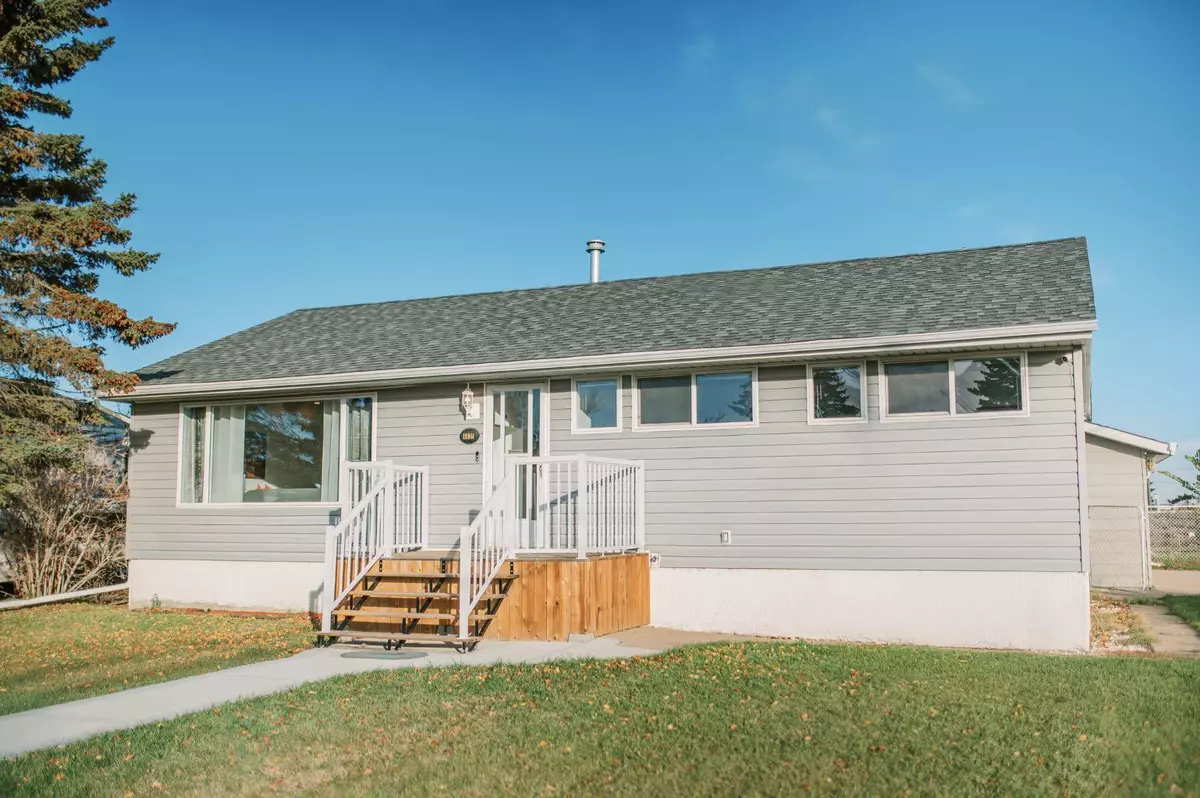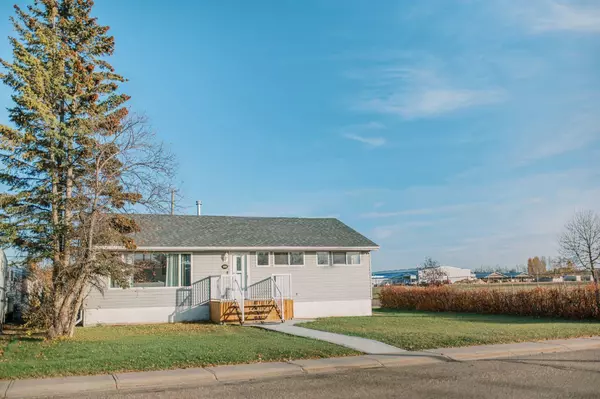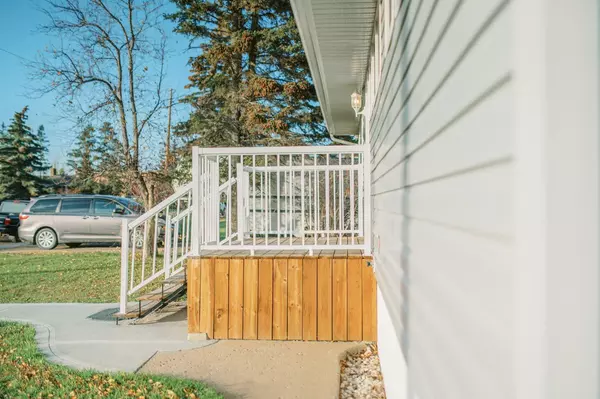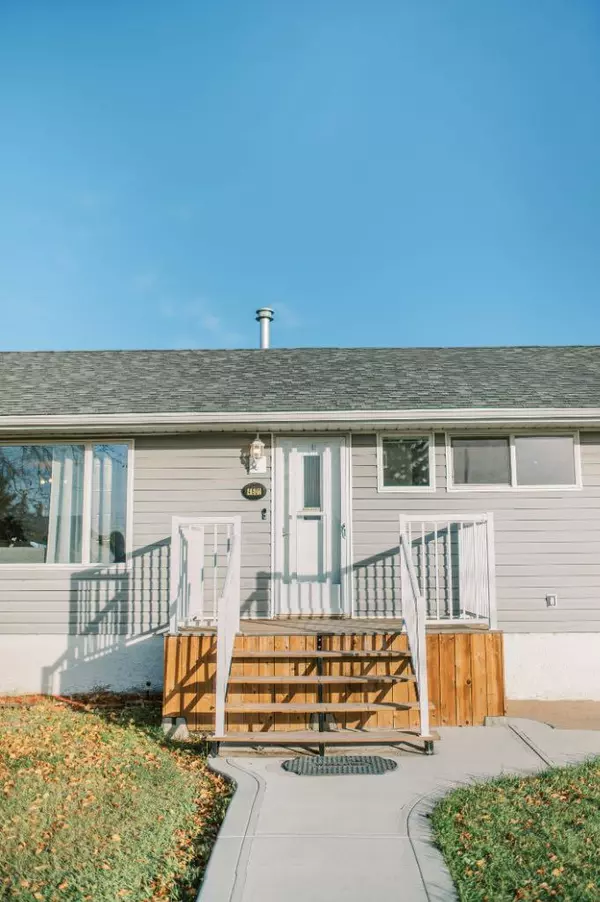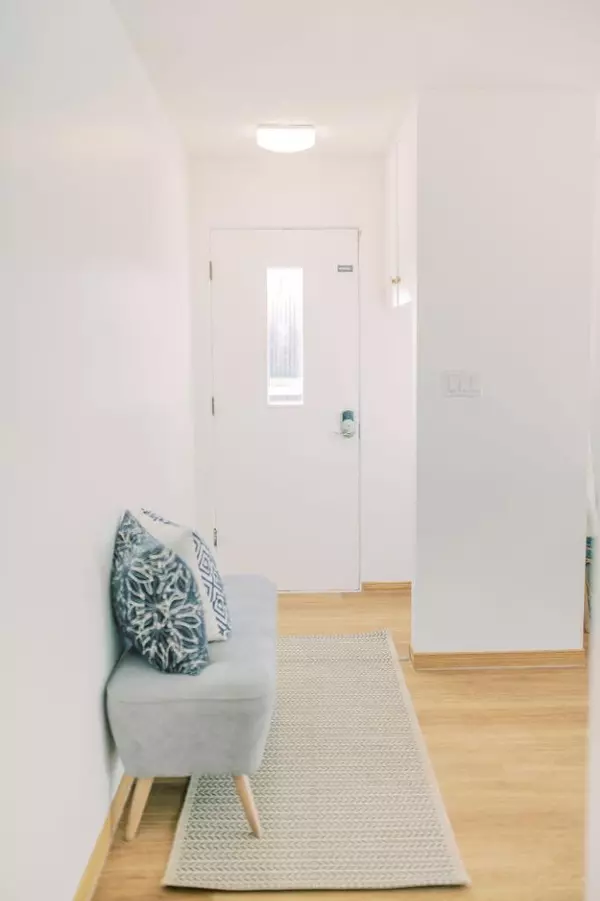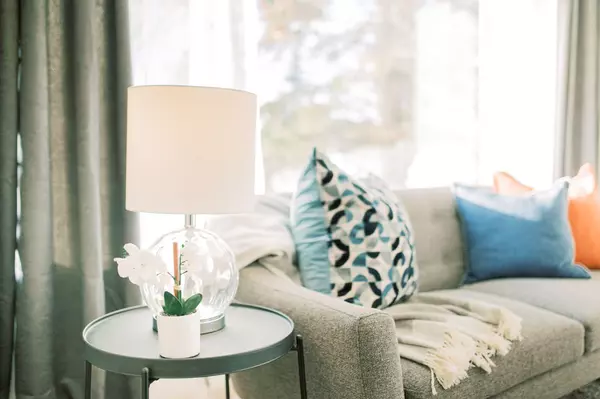
5 Beds
2 Baths
1,198 SqFt
5 Beds
2 Baths
1,198 SqFt
Key Details
Property Type Single Family Home
Sub Type Detached
Listing Status Active
Purchase Type For Sale
Square Footage 1,198 sqft
Price per Sqft $271
Subdivision Parkdale
MLS® Listing ID A2169987
Style Bungalow
Bedrooms 5
Full Baths 2
Originating Board Medicine Hat
Year Built 1957
Annual Tax Amount $2,286
Tax Year 2024
Lot Size 7,596 Sqft
Acres 0.17
Property Description
As you step inside, you’ll be greeted by a bright, move-in ready space featuring brand-new flooring throughout the main floor and freshly painted walls in every room. With five spacious bedrooms, there’s plenty of room for a growing family. The insulated detached garage and large fenced yard, complete with a handy shed, offer ample storage and outdoor space for kids to play.
Downstairs, the heated tile floor in the newly refreshed bathroom adds a touch of luxury, while recent professional cleaning ensures everything is in pristine condition—including the carpets! A newer sidewalk and front step add to the curb appeal, making this home as attractive outside as it is inside.
This property is the perfect balance of comfort, style, and convenience—ideal for families looking to settle in Stettler!
Location
Province AB
County Stettler No. 6, County Of
Zoning R1
Direction W
Rooms
Basement Finished, Full
Interior
Interior Features No Smoking Home, Sump Pump(s)
Heating Forced Air, Natural Gas
Cooling Central Air
Flooring Carpet, Vinyl Plank
Inclusions Garden/yard tools in garage and shed, patio furniture, fire pit, paint and extra flooring, blinds and curtain rod, shed, TELUS secerity system, nest thermostat
Appliance Central Air Conditioner, Dishwasher, Freezer, Microwave, Refrigerator, Stove(s), Washer/Dryer
Laundry In Basement
Exterior
Garage Double Garage Detached
Garage Spaces 2.0
Garage Description Double Garage Detached
Fence Fenced
Community Features Playground, Schools Nearby, Shopping Nearby
Roof Type Asphalt Shingle
Porch Patio
Lot Frontage 63.3
Total Parking Spaces 4
Building
Lot Description Back Lane, Corner Lot
Foundation Poured Concrete
Architectural Style Bungalow
Level or Stories One
Structure Type Vinyl Siding,Wood Frame
Others
Restrictions None Known
Tax ID 56926096
Ownership Private

"My job is to find and attract mastery-based agents to the office, protect the culture, and make sure everyone is happy! "


