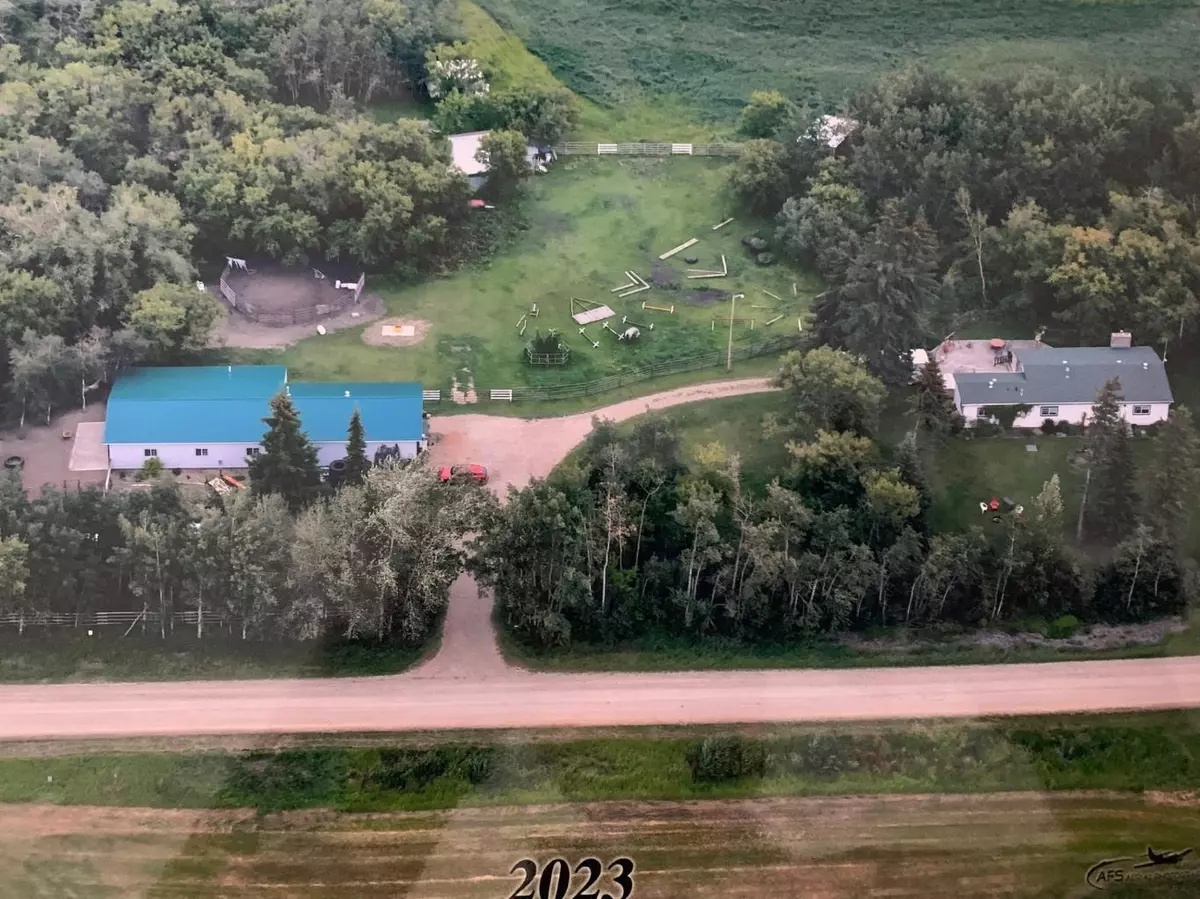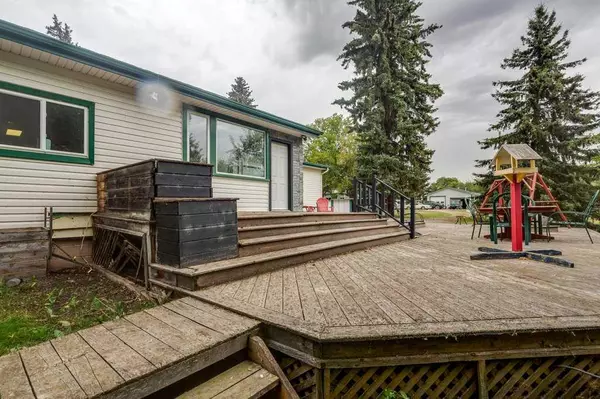
2 Beds
1 Bath
1,531 SqFt
2 Beds
1 Bath
1,531 SqFt
Key Details
Property Type Single Family Home
Sub Type Detached
Listing Status Active
Purchase Type For Sale
Square Footage 1,531 sqft
Price per Sqft $375
MLS® Listing ID A2160696
Style Acreage with Residence,Bungalow
Bedrooms 2
Full Baths 1
Originating Board Central Alberta
Year Built 1973
Annual Tax Amount $3,130
Tax Year 2024
Lot Size 10.000 Acres
Acres 10.0
Property Description
Location
Province AB
County Red Deer County
Zoning AG
Direction E
Rooms
Basement None
Interior
Interior Features No Smoking Home, Open Floorplan, Storage, Vinyl Windows
Heating Fireplace(s), Forced Air, Natural Gas
Cooling None
Flooring Laminate, Linoleum
Fireplaces Number 1
Fireplaces Type Brick Facing, Living Room, Wood Burning
Appliance Gas Cooktop, Microwave, Oven, Refrigerator, Washer/Dryer, Window Coverings
Laundry Laundry Room, Main Level
Exterior
Garage 220 Volt Wiring, Additional Parking, Garage Door Opener, Heated Garage, Insulated, Oversized, Quad or More Detached, Workshop in Garage
Garage Spaces 3.0
Garage Description 220 Volt Wiring, Additional Parking, Garage Door Opener, Heated Garage, Insulated, Oversized, Quad or More Detached, Workshop in Garage
Fence Cross Fenced
Community Features None
Roof Type Asphalt Shingle
Porch Deck
Parking Type 220 Volt Wiring, Additional Parking, Garage Door Opener, Heated Garage, Insulated, Oversized, Quad or More Detached, Workshop in Garage
Building
Lot Description Back Yard, Front Yard, No Neighbours Behind, Landscaped, Pasture, Private
Building Description Vinyl Siding,Wood Frame, BARN IS ATTACHED TO SHOP WITH A TACK ROOM AND WASH BAY PLUS HAY STORAGE
Foundation Block
Sewer Septic Field, Septic Tank
Water Well
Architectural Style Acreage with Residence, Bungalow
Level or Stories One
Structure Type Vinyl Siding,Wood Frame
Others
Restrictions None Known
Tax ID 91554919
Ownership Other

"My job is to find and attract mastery-based agents to the office, protect the culture, and make sure everyone is happy! "







