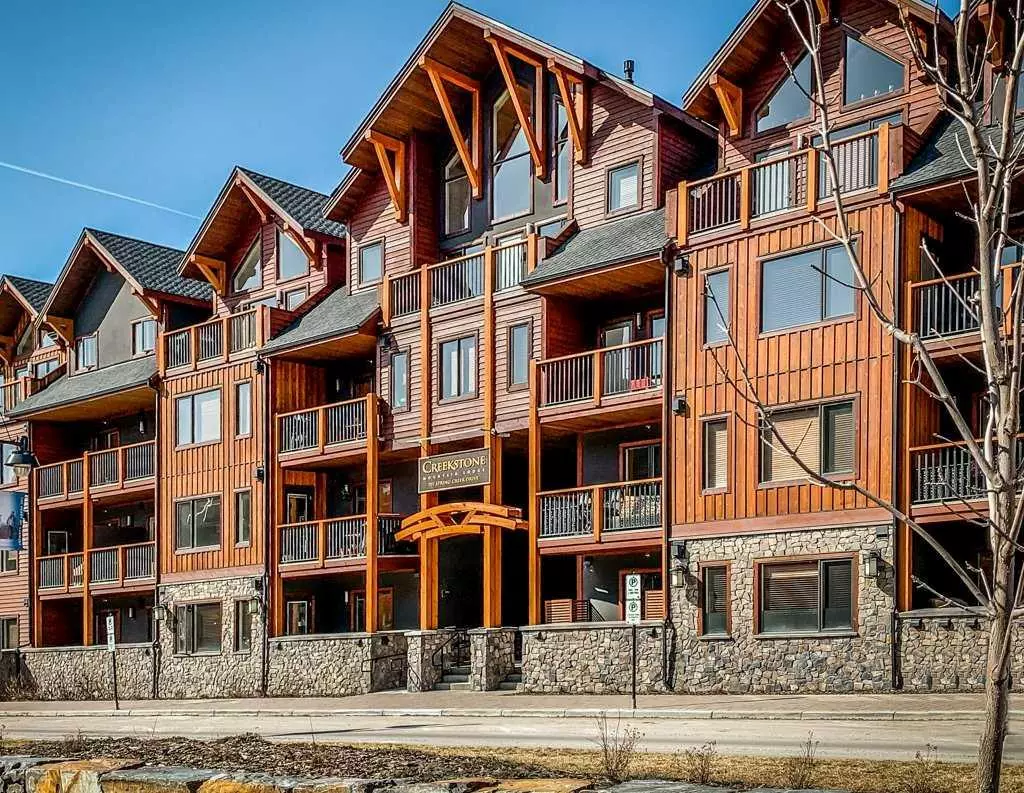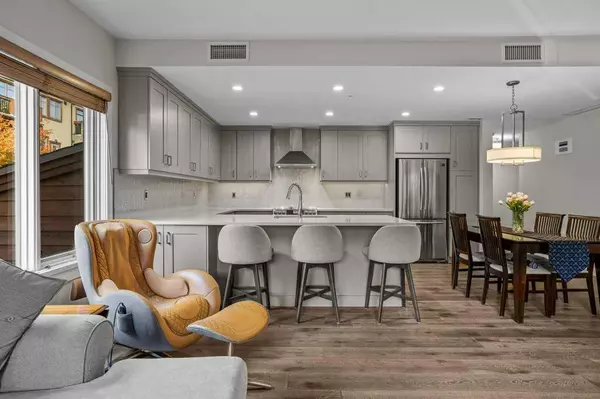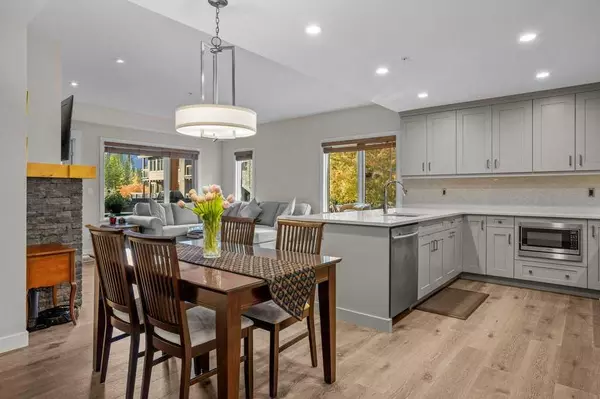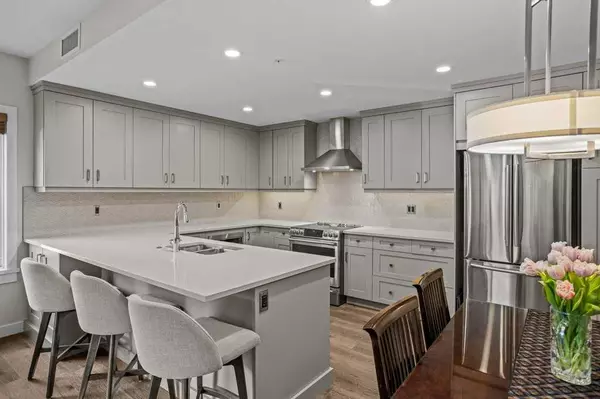
2 Beds
2 Baths
1,100 SqFt
2 Beds
2 Baths
1,100 SqFt
Key Details
Property Type Condo
Sub Type Apartment
Listing Status Active
Purchase Type For Sale
Square Footage 1,100 sqft
Price per Sqft $908
Subdivision Spring Creek
MLS® Listing ID A2176089
Style Low-Rise(1-4)
Bedrooms 2
Full Baths 2
Condo Fees $690/mo
HOA Fees $315/ann
HOA Y/N 1
Originating Board Calgary
Year Built 2017
Annual Tax Amount $3,825
Tax Year 2024
Property Description
Location
Province AB
County Bighorn No. 8, M.d. Of
Zoning DC-SCMV-C
Direction E
Rooms
Other Rooms 1
Interior
Interior Features Kitchen Island, Open Floorplan, Quartz Counters, Wood Windows
Heating In Floor, Geothermal
Cooling Other
Flooring Carpet, Ceramic Tile, Hardwood
Fireplaces Number 1
Fireplaces Type Gas, Living Room, Mantle, Stone
Inclusions None
Appliance Dishwasher, Humidifier, Induction Cooktop, Microwave, Range Hood, Refrigerator, Washer/Dryer Stacked, Window Coverings
Laundry In Unit
Exterior
Garage Titled, Underground
Garage Description Titled, Underground
Community Features Schools Nearby, Shopping Nearby, Sidewalks, Street Lights, Walking/Bike Paths
Amenities Available Elevator(s), Fitness Center, Laundry, Spa/Hot Tub
Roof Type Asphalt Shingle
Porch Deck
Exposure NW,W
Total Parking Spaces 65
Building
Story 4
Foundation Poured Concrete
Architectural Style Low-Rise(1-4)
Level or Stories Single Level Unit
Structure Type Concrete,Stone,Stucco,Wood Frame,Wood Siding
Others
HOA Fee Include Gas,Heat,Insurance,Maintenance Grounds,Professional Management,Reserve Fund Contributions,Sewer,Snow Removal,Trash,Water
Restrictions None Known
Tax ID 56496068
Ownership Private
Pets Description Yes

"My job is to find and attract mastery-based agents to the office, protect the culture, and make sure everyone is happy! "







