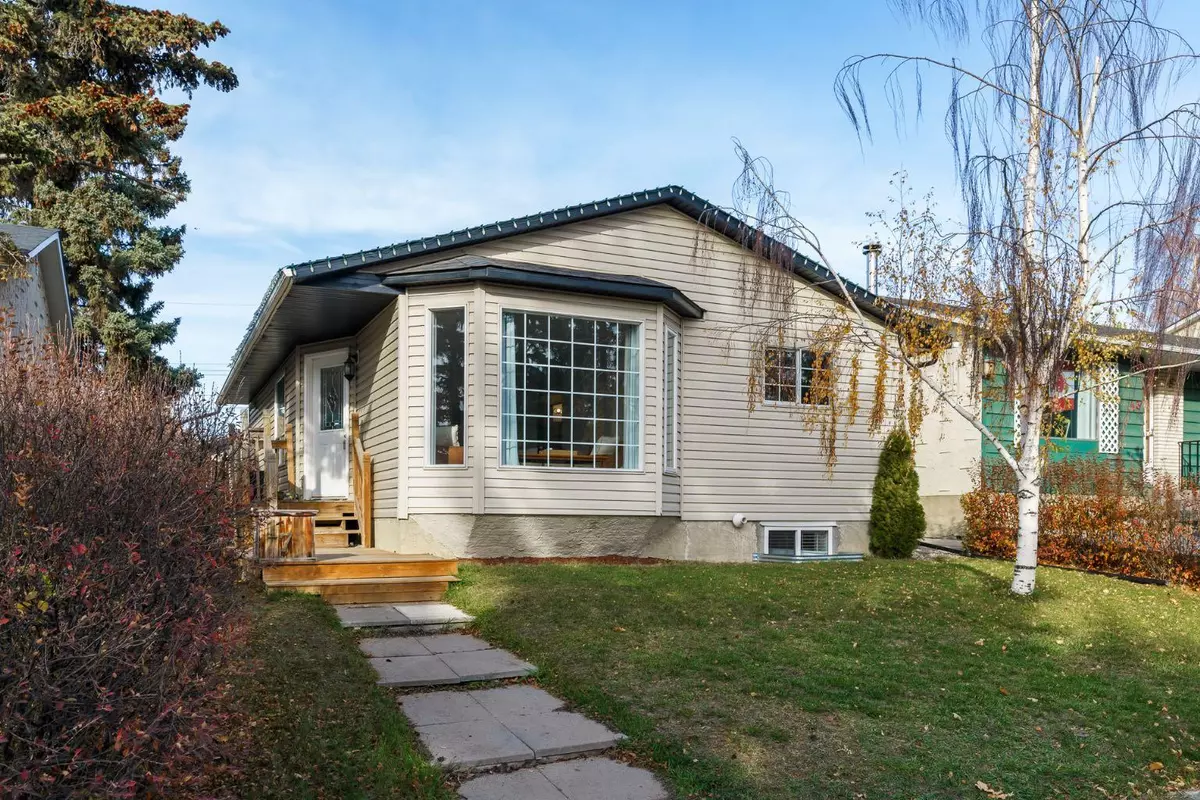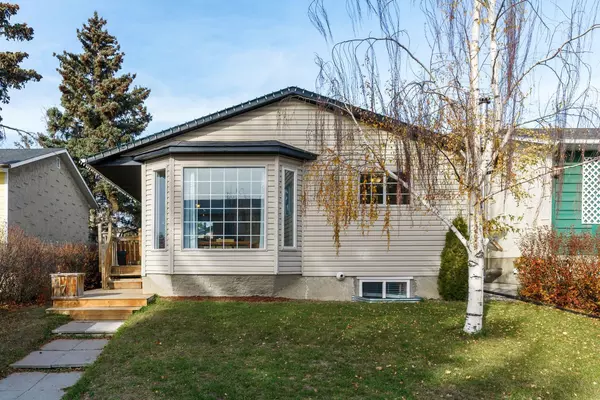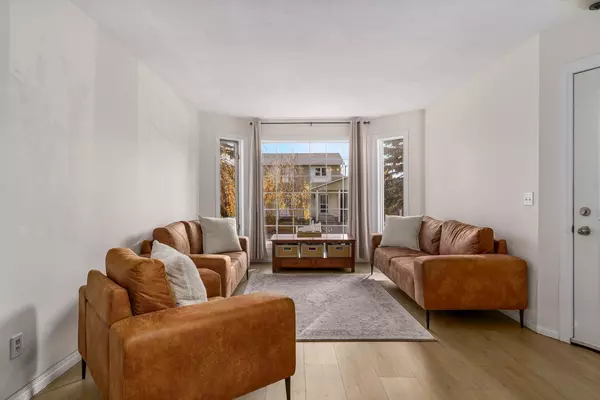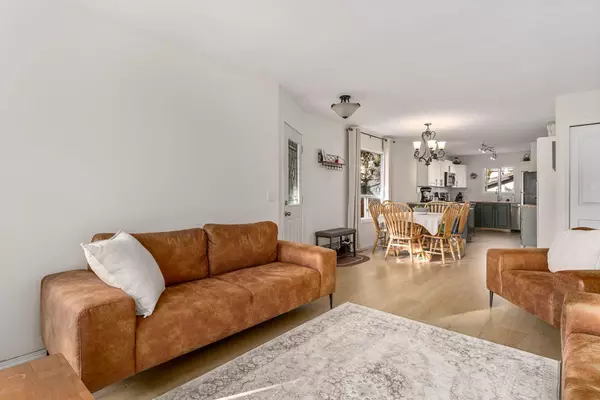
3 Beds
3 Baths
1,046 SqFt
3 Beds
3 Baths
1,046 SqFt
Key Details
Property Type Single Family Home
Sub Type Detached
Listing Status Active
Purchase Type For Sale
Square Footage 1,046 sqft
Price per Sqft $515
Subdivision Airdrie Meadows
MLS® Listing ID A2175663
Style Bungalow
Bedrooms 3
Full Baths 3
Originating Board Calgary
Year Built 1977
Annual Tax Amount $2,969
Tax Year 2024
Lot Size 4,944 Sqft
Acres 0.11
Property Description
Location
Province AB
County Airdrie
Zoning R1
Direction S
Rooms
Other Rooms 1
Basement Finished, Full, Suite
Interior
Interior Features See Remarks
Heating High Efficiency, Forced Air, Natural Gas
Cooling None
Flooring Carpet, Laminate, Tile
Appliance Dishwasher, Dryer, Garage Control(s), Refrigerator, Stove(s), Washer, Window Coverings
Laundry In Basement, Main Level, Multiple Locations
Exterior
Garage Additional Parking, Alley Access, Double Garage Detached, Garage Faces Rear, Insulated, RV Access/Parking
Garage Spaces 2.0
Garage Description Additional Parking, Alley Access, Double Garage Detached, Garage Faces Rear, Insulated, RV Access/Parking
Fence Fenced
Community Features Golf, Other, Park, Playground, Schools Nearby, Shopping Nearby, Sidewalks, Street Lights, Tennis Court(s), Walking/Bike Paths
Roof Type Asphalt Shingle
Porch None
Lot Frontage 37.99
Total Parking Spaces 4
Building
Lot Description Back Lane, Back Yard, Lawn, Level, Rectangular Lot
Foundation Poured Concrete
Architectural Style Bungalow
Level or Stories One
Structure Type Wood Frame
Others
Restrictions None Known
Tax ID 93007550
Ownership Private

"My job is to find and attract mastery-based agents to the office, protect the culture, and make sure everyone is happy! "







