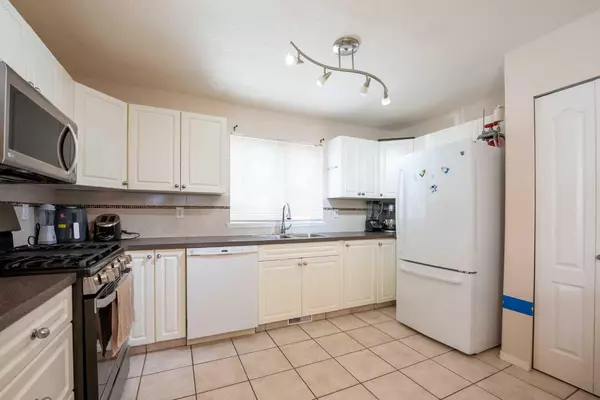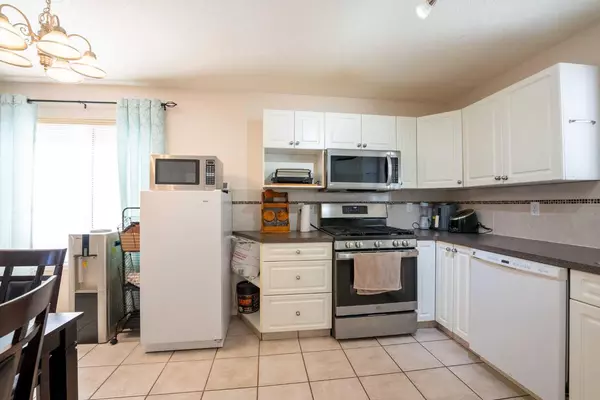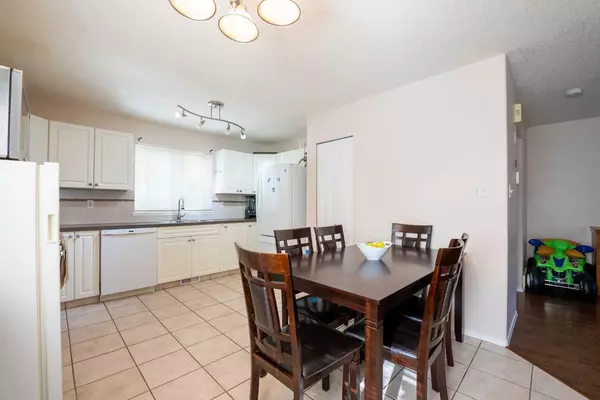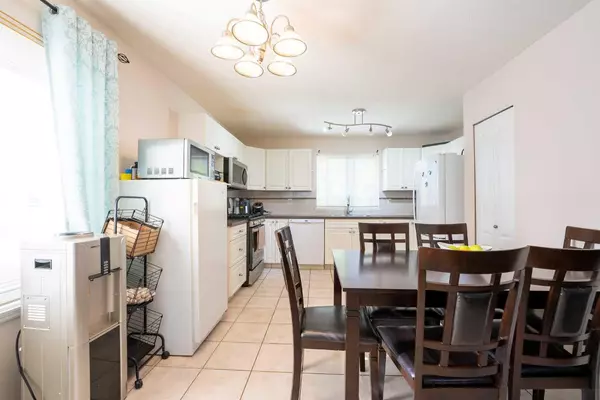
3 Beds
2 Baths
590 SqFt
3 Beds
2 Baths
590 SqFt
OPEN HOUSE
Sat Nov 23, 1:00pm - 3:00pm
Key Details
Property Type Single Family Home
Sub Type Semi Detached (Half Duplex)
Listing Status Active
Purchase Type For Sale
Square Footage 590 sqft
Price per Sqft $508
Subdivision Indian Battle Heights
MLS® Listing ID A2175955
Style Bi-Level,Side by Side
Bedrooms 3
Full Baths 1
Half Baths 1
Originating Board Lethbridge and District
Year Built 2000
Annual Tax Amount $2,263
Tax Year 2024
Lot Size 2,497 Sqft
Acres 0.06
Property Description
Location
Province AB
County Lethbridge
Zoning R-50
Direction E
Rooms
Basement Finished, Full
Interior
Interior Features No Smoking Home, Primary Downstairs
Heating Forced Air
Cooling None
Flooring Carpet, Linoleum
Inclusions Underground sprinklers (as is)
Appliance Dishwasher, Gas Stove, Range Hood, Refrigerator, Window Coverings
Laundry In Basement
Exterior
Garage Off Street
Garage Description Off Street
Fence Fenced
Community Features Playground, Schools Nearby, Shopping Nearby, Sidewalks, Street Lights
Roof Type Asphalt Shingle
Porch Deck
Lot Frontage 26.0
Total Parking Spaces 1
Building
Lot Description Back Yard, Landscaped
Foundation Poured Concrete
Architectural Style Bi-Level, Side by Side
Level or Stories Bi-Level
Structure Type Stucco
Others
Restrictions None Known
Tax ID 91105643
Ownership Private

"My job is to find and attract mastery-based agents to the office, protect the culture, and make sure everyone is happy! "







