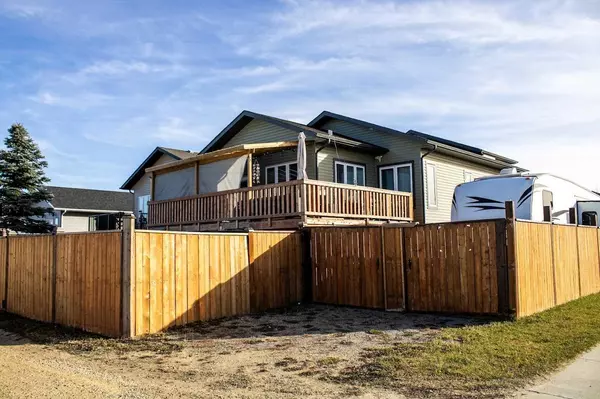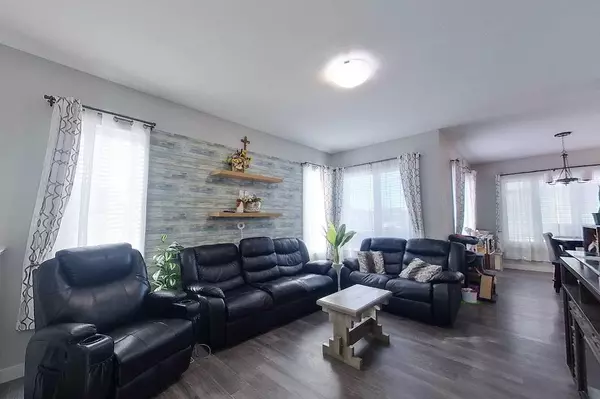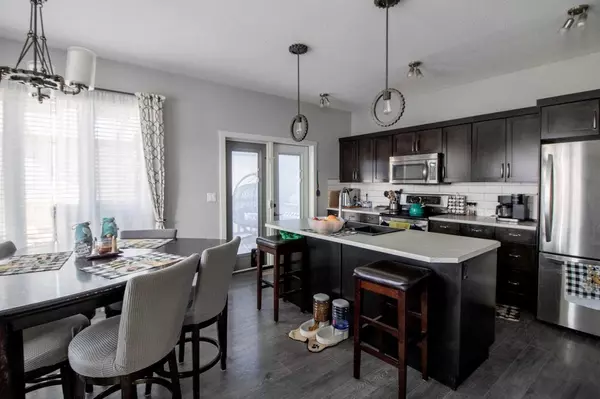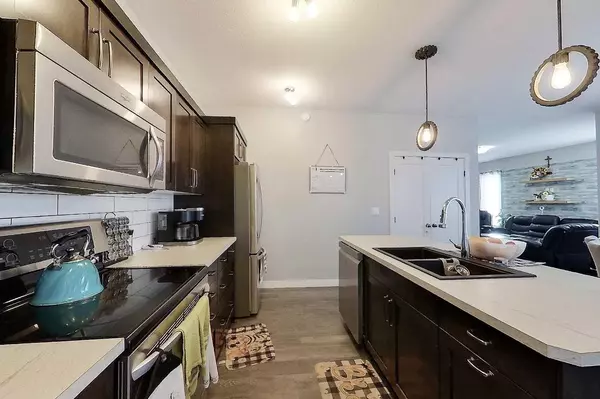
4 Beds
3 Baths
1,247 SqFt
4 Beds
3 Baths
1,247 SqFt
Key Details
Property Type Single Family Home
Sub Type Detached
Listing Status Active
Purchase Type For Sale
Square Footage 1,247 sqft
Price per Sqft $384
Subdivision Mckay Ranch
MLS® Listing ID A2176491
Style Modified Bi-Level
Bedrooms 4
Full Baths 3
Originating Board Central Alberta
Year Built 2015
Annual Tax Amount $4,437
Tax Year 2024
Lot Size 5,629 Sqft
Acres 0.13
Property Description
Location
Province AB
County Lacombe County
Zoning R1M
Direction S
Rooms
Other Rooms 1
Basement Finished, Full
Interior
Interior Features Breakfast Bar, Ceiling Fan(s), No Smoking Home, Vinyl Windows, Walk-In Closet(s)
Heating In Floor, Forced Air, Natural Gas
Cooling Central Air, Full
Flooring Carpet, Ceramic Tile, Vinyl
Fireplaces Number 1
Fireplaces Type Electric, Living Room
Inclusions Security system 4 Cameras exterior ( No Contract )
Appliance Convection Oven, Dishwasher, Microwave, Refrigerator, Washer/Dryer, Window Coverings
Laundry Lower Level, Main Level
Exterior
Garage Additional Parking, Alley Access, Concrete Driveway, Double Garage Attached, Garage Door Opener, Heated Garage, Oversized, Rear Drive, RV Access/Parking
Garage Spaces 2.0
Garage Description Additional Parking, Alley Access, Concrete Driveway, Double Garage Attached, Garage Door Opener, Heated Garage, Oversized, Rear Drive, RV Access/Parking
Fence Fenced
Community Features Sidewalks, Street Lights
Roof Type Asphalt
Porch Deck, Enclosed, Wrap Around
Lot Frontage 50.0
Total Parking Spaces 5
Building
Lot Description Back Lane, Corner Lot, Dog Run Fenced In, Irregular Lot, Landscaped
Foundation Poured Concrete
Architectural Style Modified Bi-Level
Level or Stories Bi-Level
Structure Type Vinyl Siding
Others
Restrictions None Known
Tax ID 92271588
Ownership Private

"My job is to find and attract mastery-based agents to the office, protect the culture, and make sure everyone is happy! "







