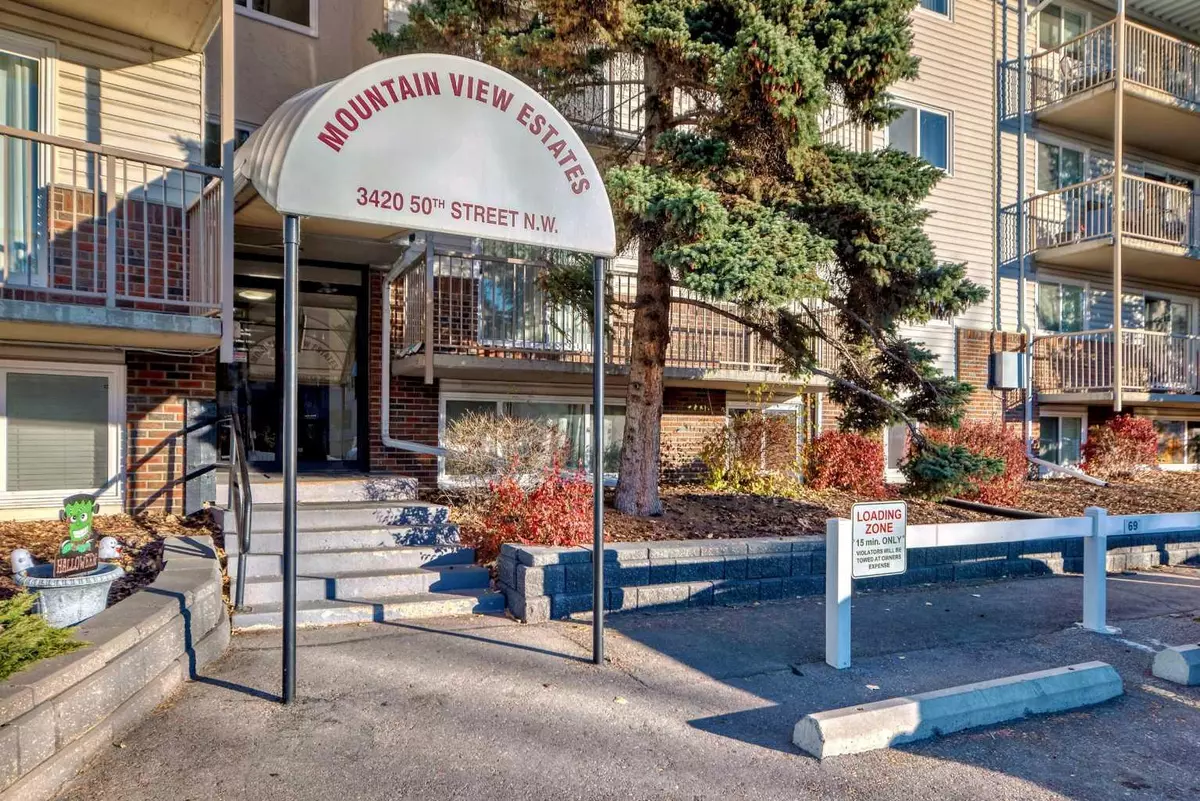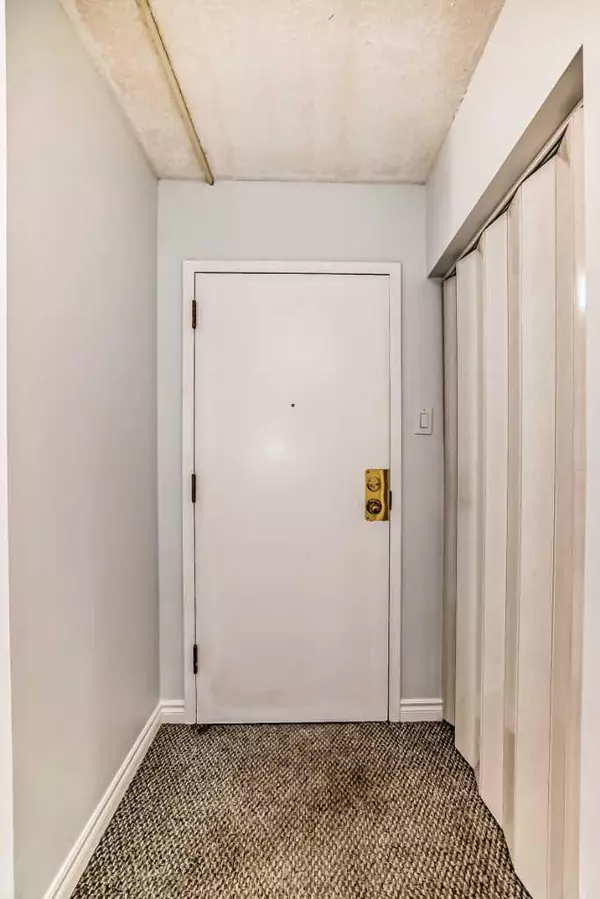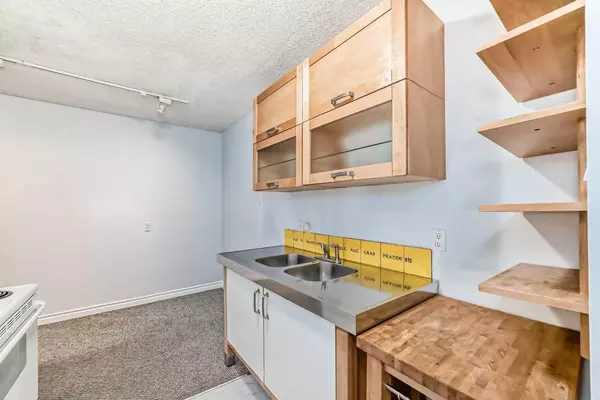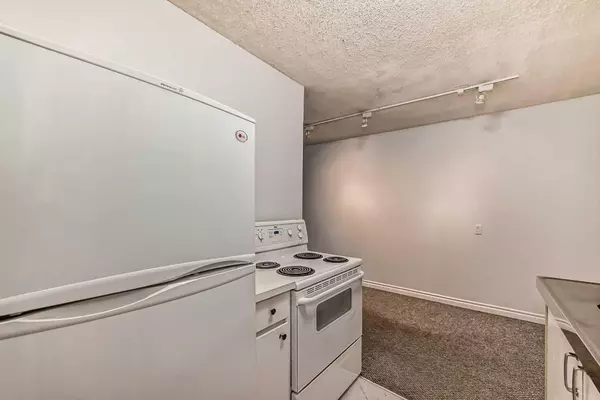
1 Bed
1 Bath
634 SqFt
1 Bed
1 Bath
634 SqFt
Key Details
Property Type Condo
Sub Type Apartment
Listing Status Active
Purchase Type For Sale
Square Footage 634 sqft
Price per Sqft $313
Subdivision Varsity
MLS® Listing ID A2176715
Style Apartment
Bedrooms 1
Full Baths 1
Condo Fees $366/mo
Originating Board Calgary
Year Built 1977
Annual Tax Amount $1,109
Tax Year 2024
Property Description
Location
Province AB
County Calgary
Area Cal Zone Nw
Zoning M-C2
Direction S
Interior
Interior Features No Animal Home, No Smoking Home
Heating Boiler
Cooling None
Flooring Carpet, Vinyl
Appliance Electric Stove, Refrigerator, Window Coverings
Laundry Common Area, In Basement
Exterior
Garage Stall
Garage Description Stall
Fence Fenced
Community Features Park, Playground, Schools Nearby, Shopping Nearby
Amenities Available Coin Laundry, Parking, Trash, Visitor Parking
Porch Balcony(s)
Exposure NE
Total Parking Spaces 1
Building
Lot Description Other
Story 3
Architectural Style Apartment
Level or Stories Single Level Unit
Structure Type Concrete
Others
HOA Fee Include Common Area Maintenance,Gas,Heat,Interior Maintenance,Maintenance Grounds,Parking,Reserve Fund Contributions,Residential Manager,Sewer,Trash,Water
Restrictions Adult Living,Pet Restrictions or Board approval Required
Tax ID 95194503
Ownership Private
Pets Description Restrictions

"My job is to find and attract mastery-based agents to the office, protect the culture, and make sure everyone is happy! "







