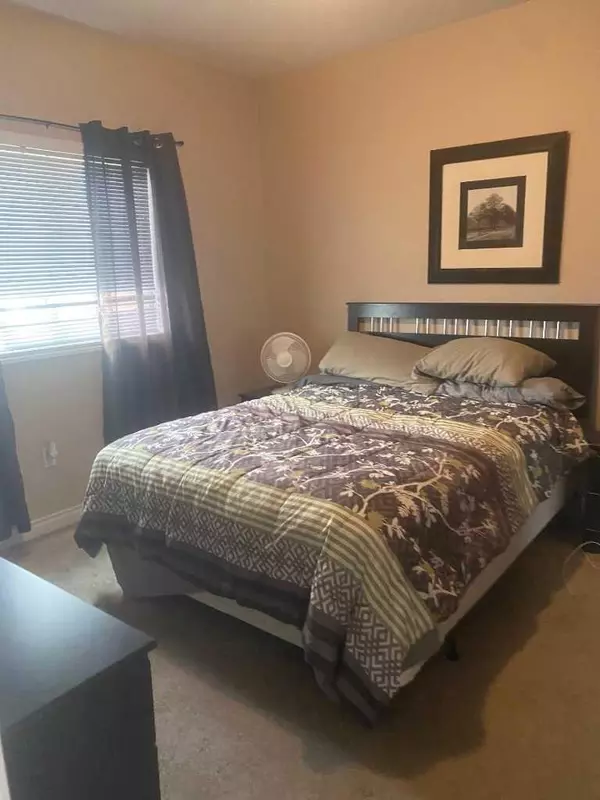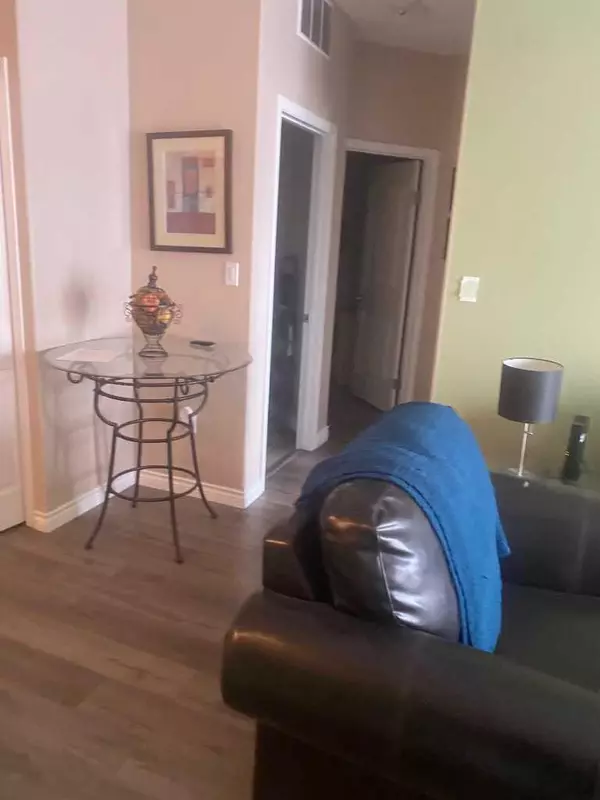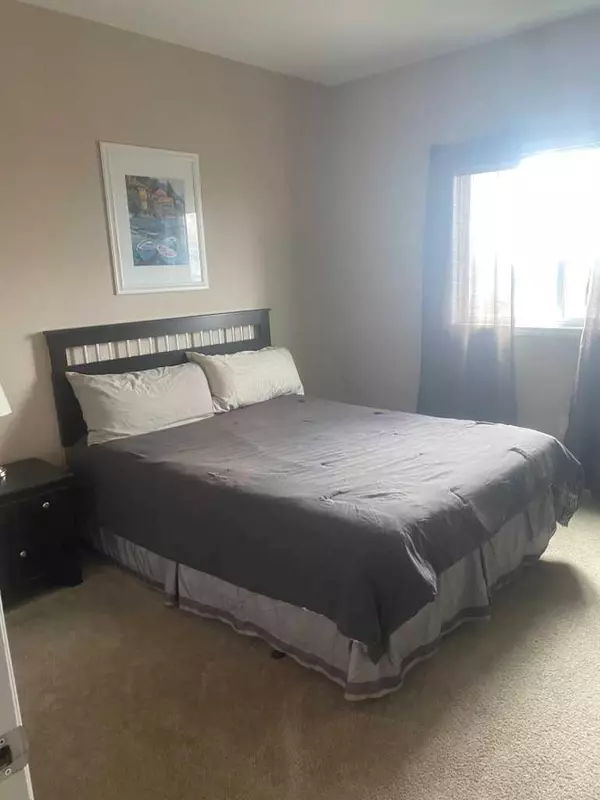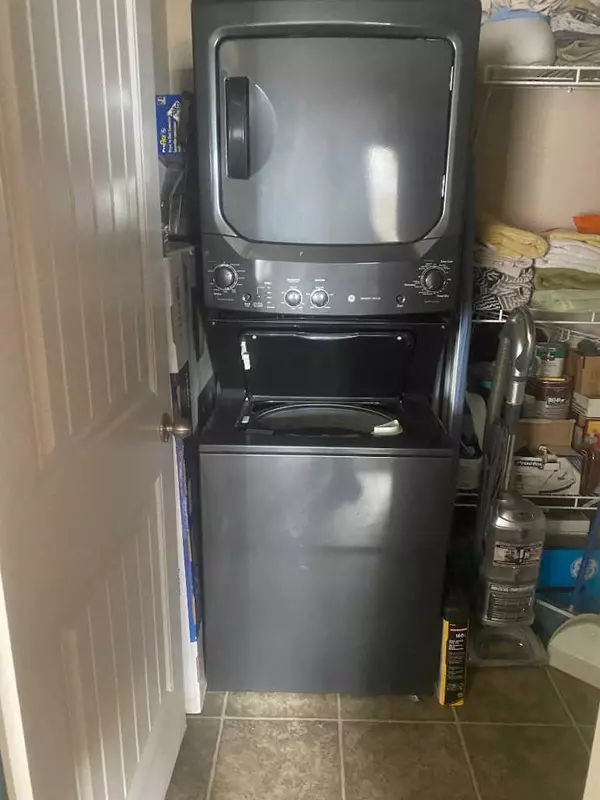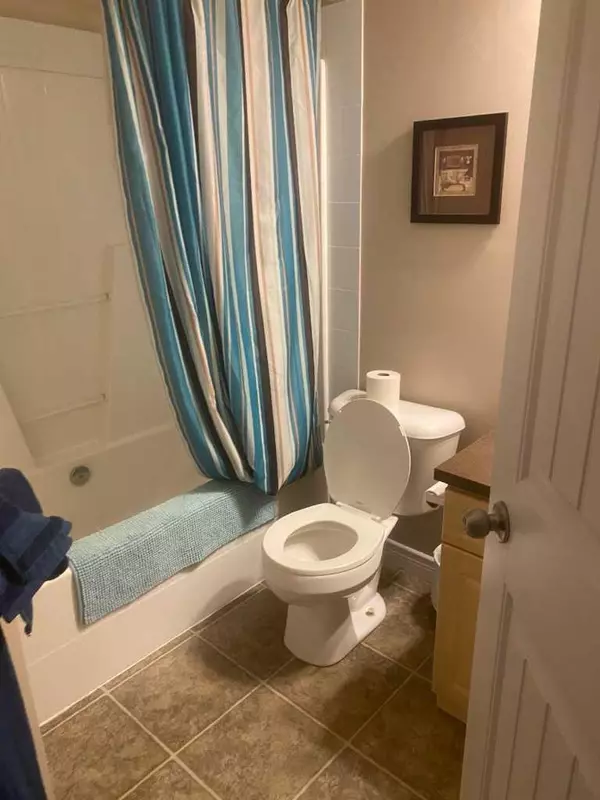
2 Beds
2 Baths
805 SqFt
2 Beds
2 Baths
805 SqFt
Key Details
Property Type Condo
Sub Type Apartment
Listing Status Active
Purchase Type For Sale
Square Footage 805 sqft
Price per Sqft $265
Subdivision Lakeland
MLS® Listing ID A2177240
Style Apartment
Bedrooms 2
Full Baths 2
Condo Fees $528/mo
Originating Board Grande Prairie
Year Built 2006
Annual Tax Amount $1,663
Tax Year 2024
Property Description
Location
Province AB
County Grande Prairie
Zoning rm
Direction E
Interior
Interior Features See Remarks
Heating Boiler
Cooling None
Flooring Carpet, Linoleum
Appliance Dishwasher, Refrigerator, Stove(s), Washer/Dryer
Laundry In Unit
Exterior
Garage Stall
Garage Description Stall
Fence None
Community Features Playground, Schools Nearby, Sidewalks, Street Lights, Walking/Bike Paths
Amenities Available Elevator(s), Parking, Snow Removal, Visitor Parking
Porch None
Exposure W
Total Parking Spaces 2
Building
Lot Description Other
Story 4
Architectural Style Apartment
Level or Stories Multi Level Unit
Structure Type See Remarks
Others
HOA Fee Include Reserve Fund Contributions,Snow Removal,Trash,Water
Restrictions See Remarks
Tax ID 91960419
Ownership Private
Pets Description Restrictions

"My job is to find and attract mastery-based agents to the office, protect the culture, and make sure everyone is happy! "



