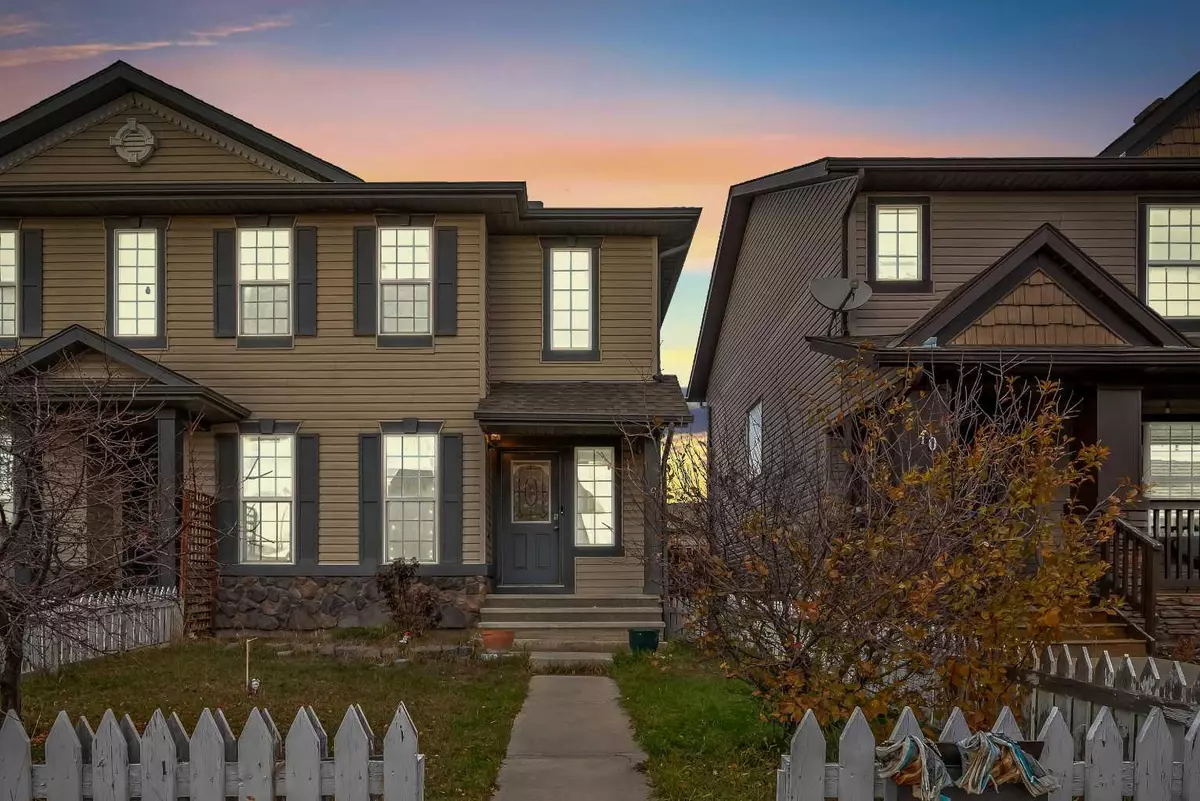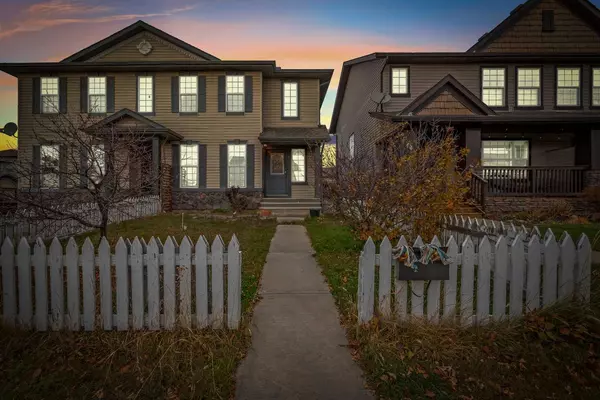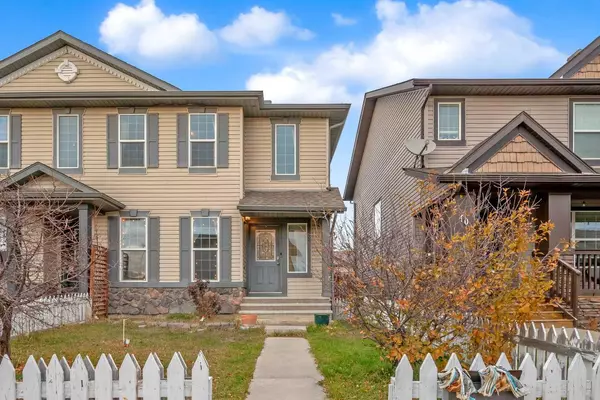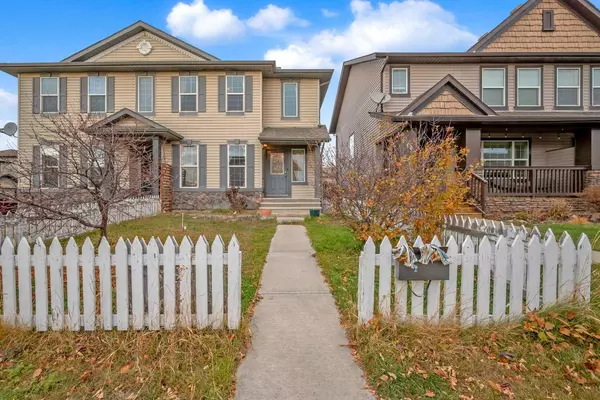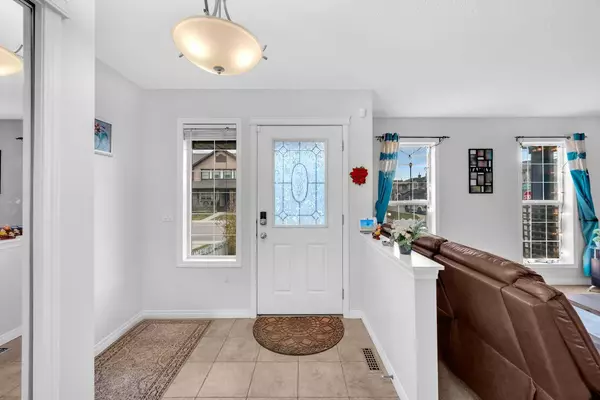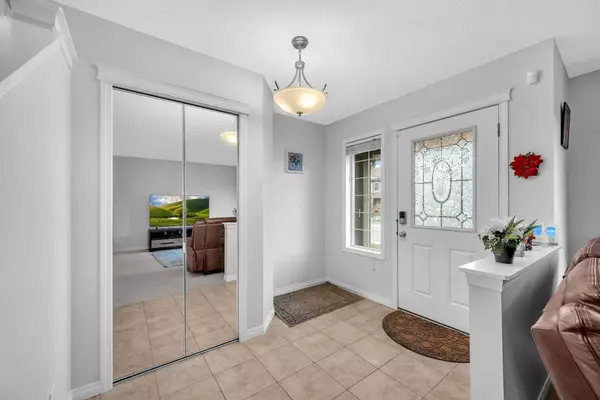
3 Beds
2 Baths
1,331 SqFt
3 Beds
2 Baths
1,331 SqFt
Key Details
Property Type Single Family Home
Sub Type Semi Detached (Half Duplex)
Listing Status Active
Purchase Type For Sale
Square Footage 1,331 sqft
Price per Sqft $364
Subdivision Luxstone
MLS® Listing ID A2177651
Style 2 Storey,Side by Side
Bedrooms 3
Full Baths 1
Half Baths 1
Originating Board Calgary
Year Built 2007
Annual Tax Amount $2,401
Tax Year 2024
Lot Size 2,669 Sqft
Acres 0.06
Property Description
Location
Province AB
County Airdrie
Zoning R2
Direction S
Rooms
Basement Full, Unfinished
Interior
Interior Features Breakfast Bar, Kitchen Island, No Smoking Home, Pantry
Heating Forced Air
Cooling None
Flooring Carpet, Ceramic Tile
Appliance Dishwasher, Dryer, Electric Stove, Range Hood, Refrigerator, Washer
Laundry In Basement
Exterior
Garage Parking Pad
Garage Description Parking Pad
Fence Fenced
Community Features Park, Playground, Schools Nearby, Shopping Nearby, Sidewalks, Street Lights, Walking/Bike Paths
Roof Type Asphalt Shingle
Porch None
Lot Frontage 25.0
Total Parking Spaces 2
Building
Lot Description Back Lane, Back Yard, Few Trees, Front Yard, Lawn, Landscaped, Rectangular Lot
Foundation Poured Concrete
Architectural Style 2 Storey, Side by Side
Level or Stories Two
Structure Type Stone,Vinyl Siding,Wood Frame
Others
Restrictions None Known
Tax ID 93051350
Ownership Other

"My job is to find and attract mastery-based agents to the office, protect the culture, and make sure everyone is happy! "


