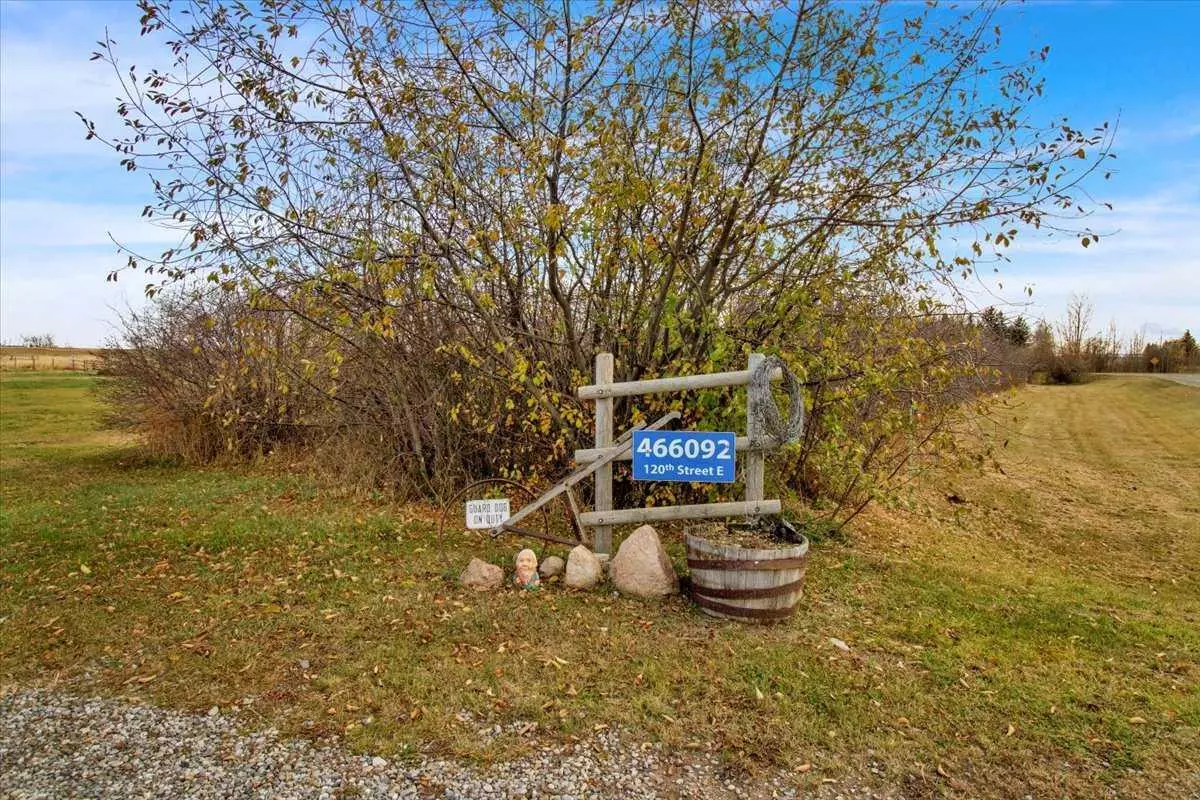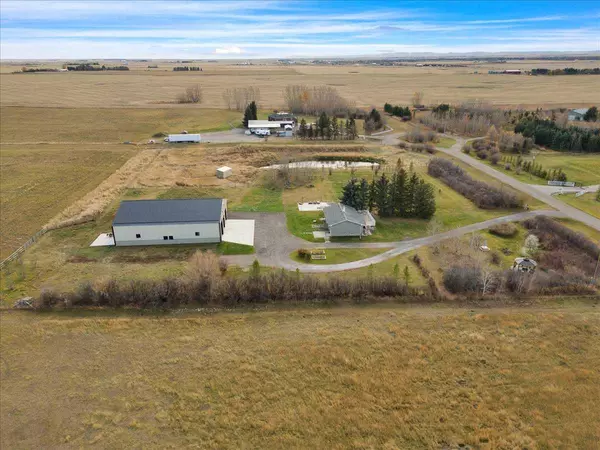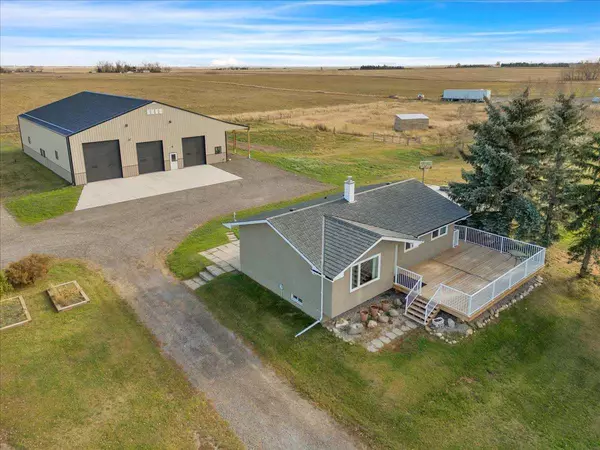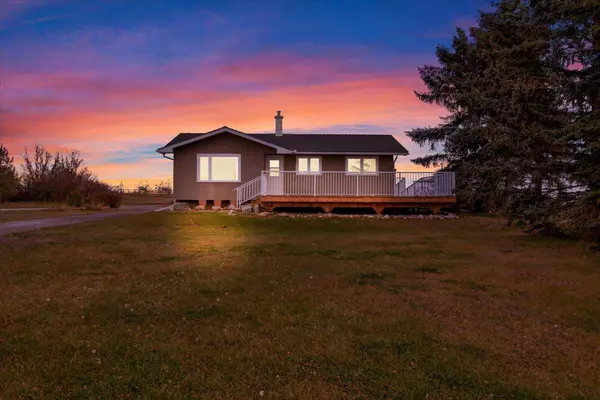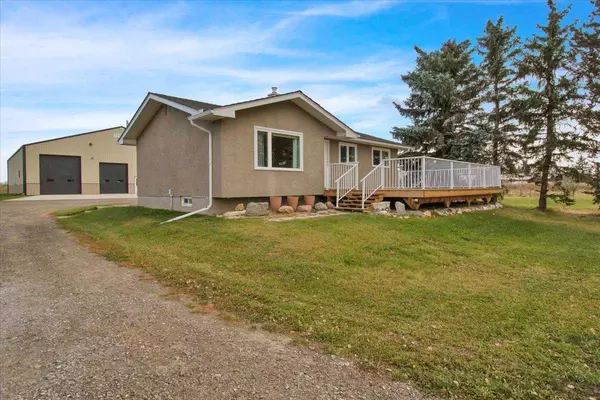
GET MORE INFORMATION
$ 1,045,000
$ 999,900 4.5%
4 Beds
2 Baths
969 SqFt
$ 1,045,000
$ 999,900 4.5%
4 Beds
2 Baths
969 SqFt
Key Details
Sold Price $1,045,000
Property Type Single Family Home
Sub Type Detached
Listing Status Sold
Purchase Type For Sale
Square Footage 969 sqft
Price per Sqft $1,078
Subdivision Alder Heights
MLS® Listing ID A2177853
Sold Date 11/22/24
Style Acreage with Residence,Bungalow
Bedrooms 4
Full Baths 2
Originating Board Calgary
Year Built 1973
Annual Tax Amount $3,187
Tax Year 2024
Lot Size 7.600 Acres
Acres 7.6
Property Description
Location
Province AB
County Foothills County
Zoning CR
Direction W
Rooms
Basement Finished, Full
Interior
Interior Features Open Floorplan, Pantry
Heating Forced Air
Cooling None
Flooring Hardwood
Appliance Built-In Refrigerator, Dishwasher, Dryer, Microwave, Range Hood, Refrigerator, Stove(s), Washer, Window Coverings
Laundry In Basement
Exterior
Garage Parking Pad
Garage Description Parking Pad
Fence Fenced
Community Features Park
Roof Type Asphalt Shingle
Porch Deck
Building
Lot Description Cul-De-Sac, Treed
Foundation Poured Concrete
Sewer Holding Tank
Water Cistern
Architectural Style Acreage with Residence, Bungalow
Level or Stories One
Structure Type Stucco,Wood Frame
Others
Restrictions None Known
Ownership Private

"My job is to find and attract mastery-based agents to the office, protect the culture, and make sure everyone is happy! "


