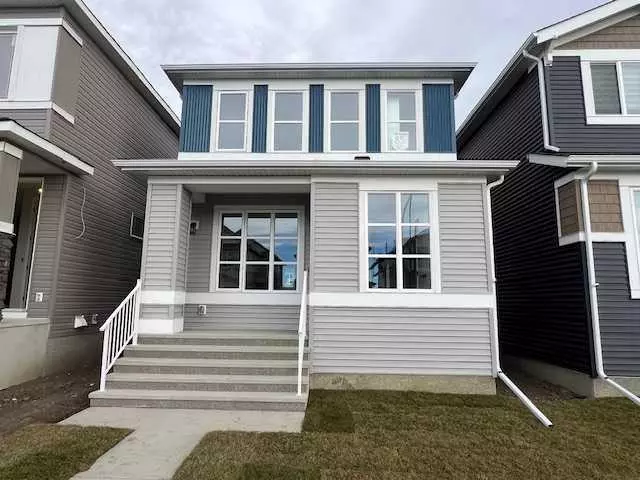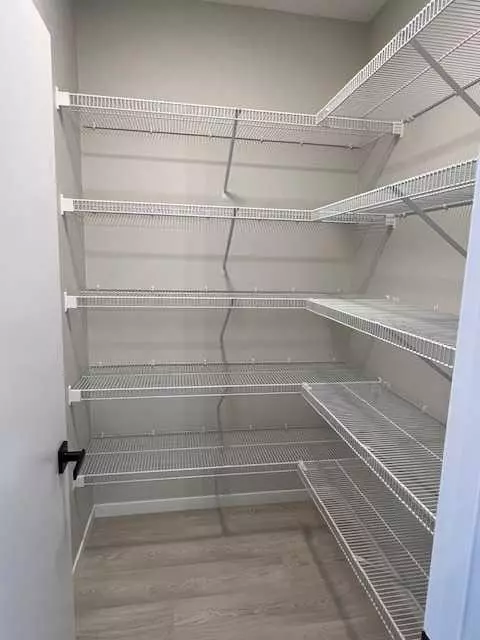
3 Beds
3 Baths
1,500 SqFt
3 Beds
3 Baths
1,500 SqFt
Key Details
Property Type Single Family Home
Sub Type Detached
Listing Status Active
Purchase Type For Sale
Square Footage 1,500 sqft
Price per Sqft $419
Subdivision Livingston
MLS® Listing ID A2178475
Style 2 Storey
Bedrooms 3
Full Baths 2
Half Baths 1
HOA Fees $445/ann
HOA Y/N 1
Originating Board Calgary
Year Built 2024
Annual Tax Amount $950
Tax Year 2024
Lot Size 2,742 Sqft
Acres 0.06
Property Description
Location
Province AB
County Calgary
Area Cal Zone N
Zoning R-G
Direction W
Rooms
Other Rooms 1
Basement Full, Unfinished
Interior
Interior Features Bathroom Rough-in
Heating Forced Air
Cooling None
Flooring Carpet, Ceramic Tile, Laminate
Inclusions None
Appliance Dishwasher, Dryer, Microwave, Range Hood, Refrigerator, Washer
Laundry Upper Level
Exterior
Garage None
Garage Description None
Fence None
Community Features Park, Playground
Amenities Available Park, Playground
Roof Type Asphalt Shingle
Porch Front Porch
Lot Frontage 25.33
Building
Lot Description Rectangular Lot
Foundation Poured Concrete
Architectural Style 2 Storey
Level or Stories Two
Structure Type Stone,Vinyl Siding
New Construction Yes
Others
Restrictions None Known
Tax ID 95304459
Ownership Private

"My job is to find and attract mastery-based agents to the office, protect the culture, and make sure everyone is happy! "







