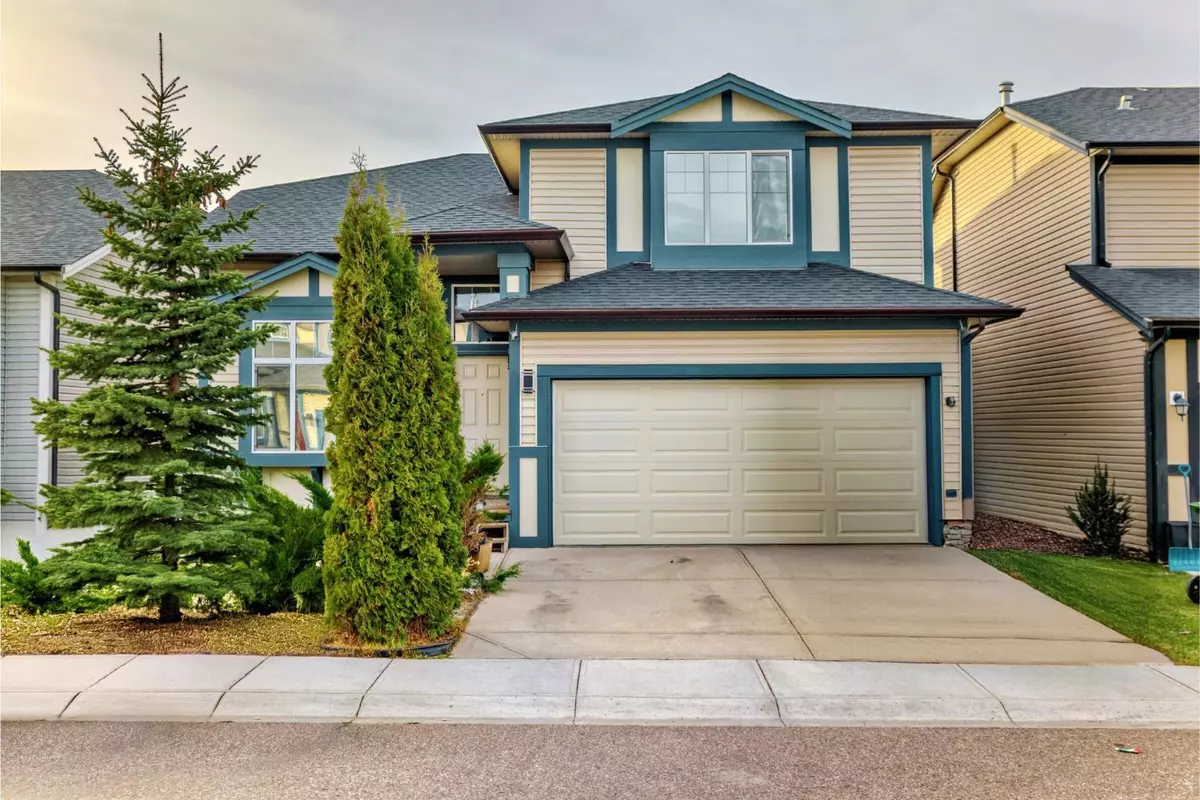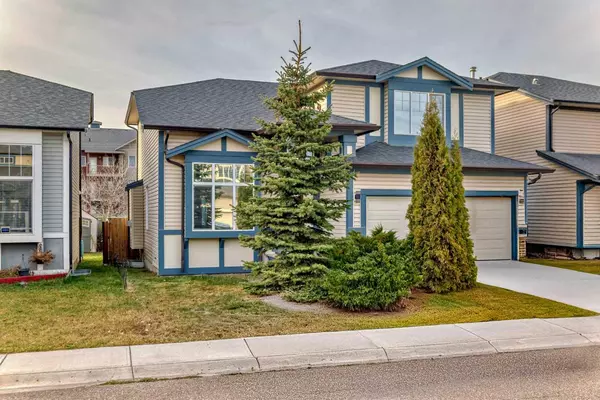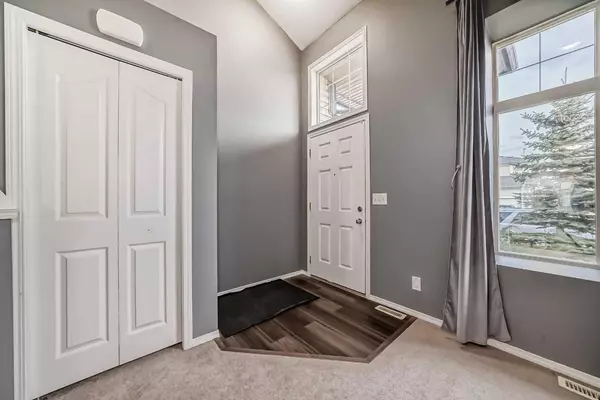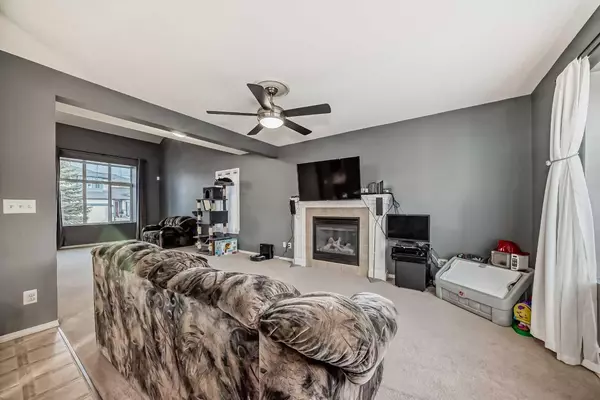
3 Beds
3 Baths
1,877 SqFt
3 Beds
3 Baths
1,877 SqFt
Key Details
Property Type Single Family Home
Sub Type Detached
Listing Status Active
Purchase Type For Sale
Square Footage 1,877 sqft
Price per Sqft $298
Subdivision Luxstone
MLS® Listing ID A2179340
Style 2 Storey
Bedrooms 3
Full Baths 2
Half Baths 1
Originating Board Calgary
Year Built 2007
Annual Tax Amount $3,347
Tax Year 2024
Lot Size 3,572 Sqft
Acres 0.08
Property Description
Step into an open, airy main floor featuring a bright living room, perfect for cozy evenings, and a functional kitchen with abundant cabinetry and countertop space—ideal for meal prep and entertaining. Adjacent is a dedicated dining area that flows seamlessly to the backyard, where a large private yard awaits, perfect for family BBQs, gardening, or simply relaxing in your private outdoor space.
Upstairs, find three spacious bedrooms, including a peaceful primary suite with a private 5-piece ensuite and walk-in closet, making it a relaxing retreat at the end of the day. The other two bedrooms are well-sized, sharing a convenient full bath. Your Upper floor also has a loft, perfect for a desk or hobby setup; and no more hauling clothes to the basement with the convenience of upper-floor laundry!
The unfinished basement offers endless potential, complete with a bathroom rough-in, allowing you to add value and personalize the space to fit your needs—whether it’s an extra bedroom, rec room, or home gym!
This well-maintained property is ideally located close to parks, schools, and shopping, offering a lifestyle of ease and accessibility. Don’t miss out on the opportunity to own this well-priced gem in the heart of Luxstone. Come see what makes this house a true find! Special offers: Seller Says Buy This House, And We'll Buy Yours*. Homes For Heroes Program (Teachers, First Responders & Essential Workers Cash Back Program)*. Buy This Home And Receive A Free One Year Blanket Home Warranty*. (*Terms and Conditions Apply). Seller Accepts Bitcoin And Other Cryptocurrencies.
Location
Province AB
County Airdrie
Zoning DC-25
Direction W
Rooms
Other Rooms 1
Basement Full, Unfinished
Interior
Interior Features Bathroom Rough-in, Central Vacuum, Closet Organizers, Double Vanity, Laminate Counters, Vinyl Windows
Heating Forced Air
Cooling None
Flooring Carpet, Linoleum
Fireplaces Number 1
Fireplaces Type Gas
Inclusions Curtains and Rods in family room, living room, and one bedroom (rods attached to walls)
Appliance Dishwasher, Electric Stove, Microwave, Range Hood, Refrigerator, Washer/Dryer
Laundry Upper Level
Exterior
Garage Double Garage Attached
Garage Spaces 2.0
Garage Description Double Garage Attached
Fence Fenced
Community Features Playground, Schools Nearby, Shopping Nearby
Roof Type Asphalt Shingle
Porch Deck
Lot Frontage 43.01
Total Parking Spaces 2
Building
Lot Description Back Yard, Few Trees, Front Yard, Rectangular Lot
Foundation Poured Concrete
Architectural Style 2 Storey
Level or Stories Two
Structure Type Vinyl Siding,Wood Frame
Others
Restrictions None Known
Tax ID 93050995
Ownership Private

"My job is to find and attract mastery-based agents to the office, protect the culture, and make sure everyone is happy! "







