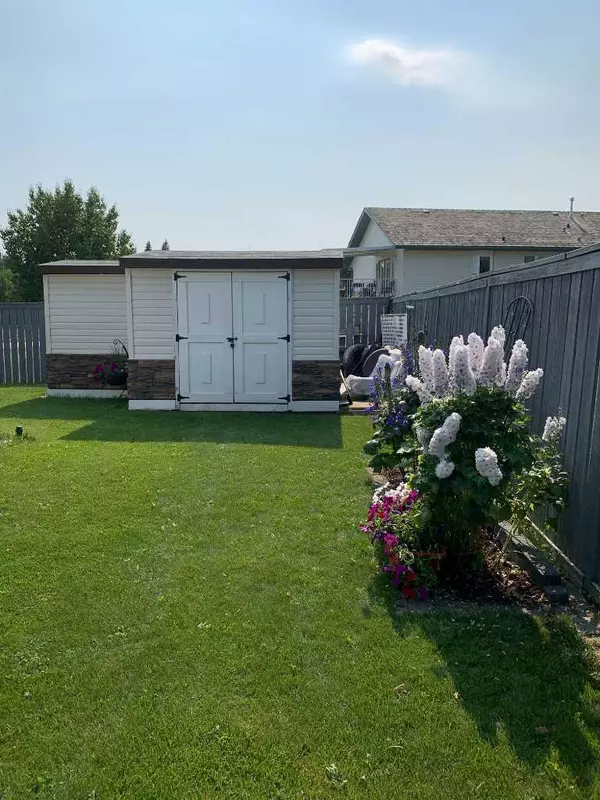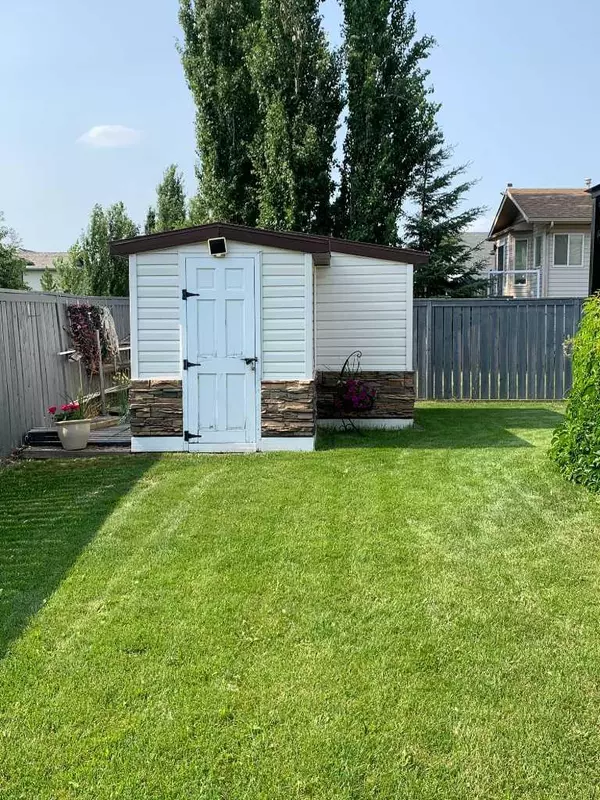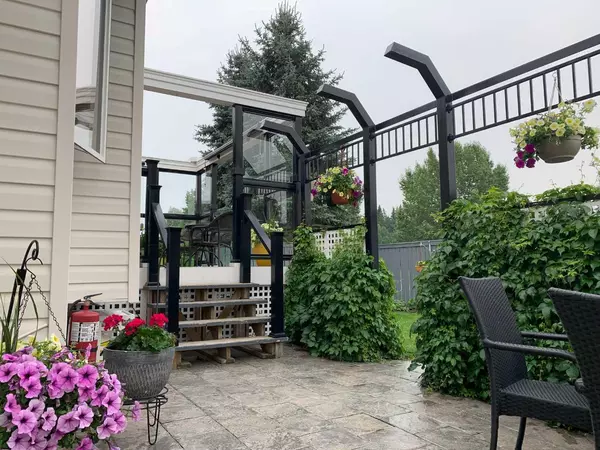
5 Beds
3 Baths
1,369 SqFt
5 Beds
3 Baths
1,369 SqFt
OPEN HOUSE
Sat Nov 23, 2:00pm - 4:00pm
Sun Nov 24, 2:00pm - 4:00pm
Key Details
Property Type Single Family Home
Sub Type Detached
Listing Status Active
Purchase Type For Sale
Square Footage 1,369 sqft
Price per Sqft $350
Subdivision Country Club West
MLS® Listing ID A2178904
Style Bungalow
Bedrooms 5
Full Baths 3
Originating Board Grande Prairie
Year Built 1997
Annual Tax Amount $4,499
Tax Year 2024
Lot Size 6,098 Sqft
Acres 0.14
Property Description
The private, beautifully landscaped backyard is an oasis, featuring a dropdown patio and no rear neighbors, providing the perfect setting for relaxation or entertaining.
Inside, you'll find a stunning kitchen with elegant tile work, a spacious quartz island, a corner pantry, and upgraded cabinetry—ideal for both everyday living and entertaining. The open-concept layout flows seamlessly from the kitchen into the living room, which boasts vaulted ceilings and rich hardwood floors throughout.
The generous primary bedroom is a true retreat, featuring a large walk-in closet and a luxurious, tiled en-suite with a roomy corner shower. An added bonus is the upstairs laundry room, offering ultimate convenience.
The fully developed basement includes a cozy gas fireplace, two additional bedrooms, and a fantastic bathroom with a large shower and a relaxing jet tub—perfect for unwinding after a long day.
The home is equipped with upgraded mechanicals, including a high-efficiency furnace, a brand-new hot water tank, and ample storage space. You’ll love the heated garage with an Epoxy floor and additional storage room. A huge bonus is double car heated garage, 3-car parking pad, RV parking & the roof received new shingles in 2017. Don't miss out on this exceptional bungalow—schedule your viewing today!
Location
Province AB
County Grande Prairie
Zoning RR
Direction N
Rooms
Other Rooms 1
Basement Finished, Full
Interior
Interior Features Kitchen Island, No Smoking Home, Open Floorplan, Pantry, Quartz Counters, Recessed Lighting, Vaulted Ceiling(s)
Heating Central, Natural Gas
Cooling Central Air
Flooring Carpet, Hardwood, Tile, Vinyl
Fireplaces Number 1
Fireplaces Type Gas
Inclusions All appliances, GDO's, Garden Sheds
Appliance Dishwasher, Electric Stove, Refrigerator, Washer/Dryer
Laundry Main Level
Exterior
Garage Double Garage Attached
Garage Spaces 2.0
Garage Description Double Garage Attached
Fence Fenced
Community Features Schools Nearby, Sidewalks, Street Lights, Walking/Bike Paths
Roof Type Asphalt Shingle
Porch Deck
Lot Frontage 55.5
Total Parking Spaces 5
Building
Lot Description Lawn, No Neighbours Behind, Landscaped, Private
Foundation Poured Concrete
Architectural Style Bungalow
Level or Stories Two
Structure Type Vinyl Siding
Others
Restrictions None Known
Tax ID 91981781
Ownership Private

"My job is to find and attract mastery-based agents to the office, protect the culture, and make sure everyone is happy! "







