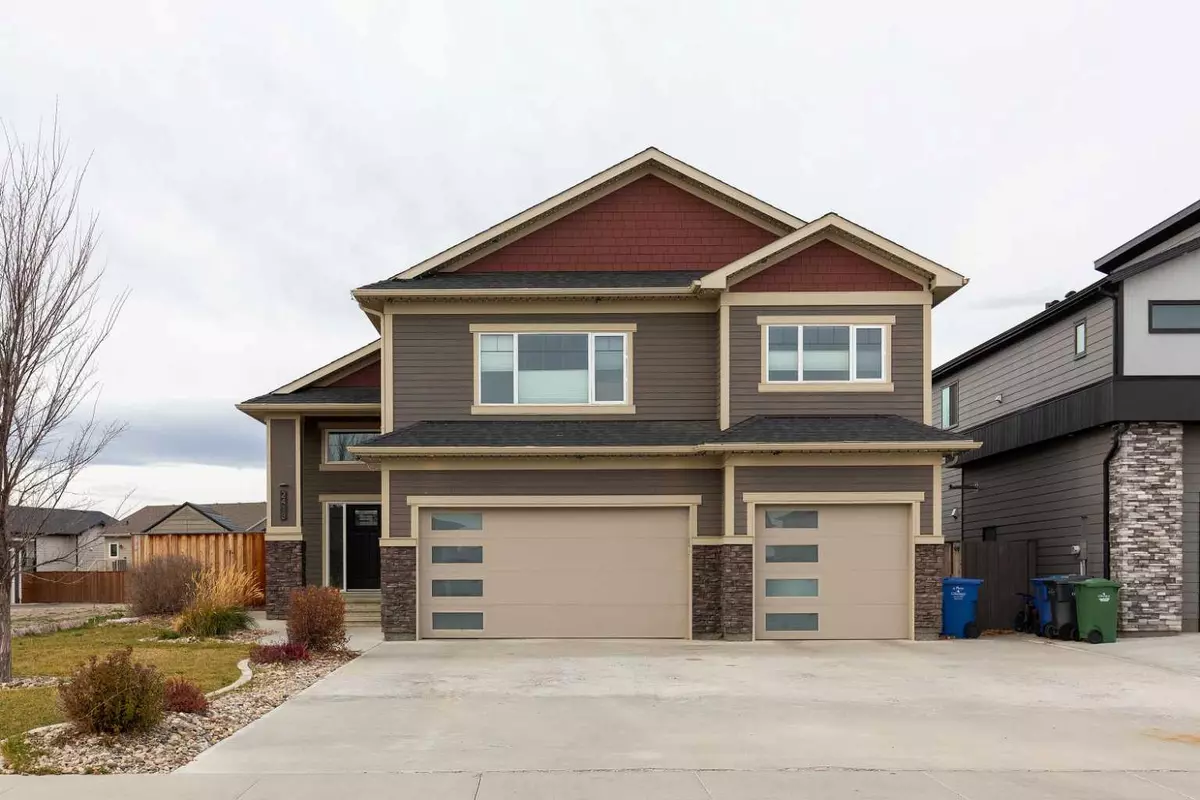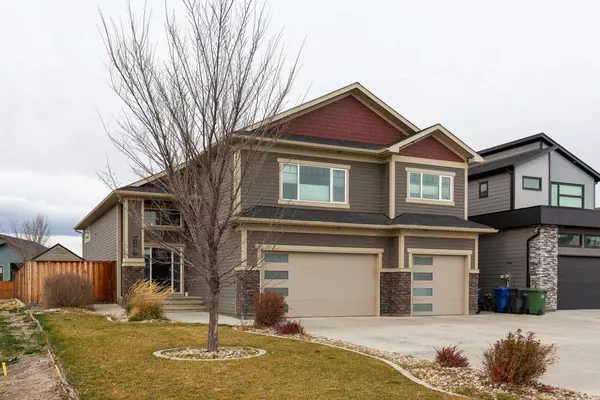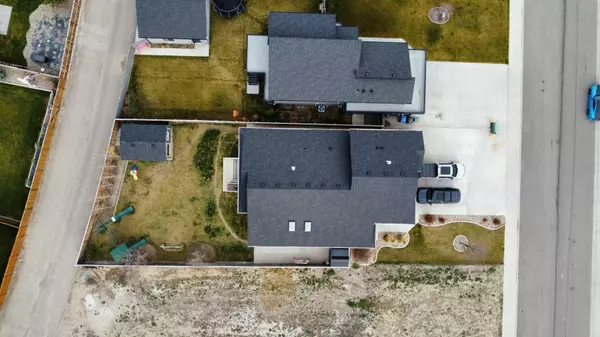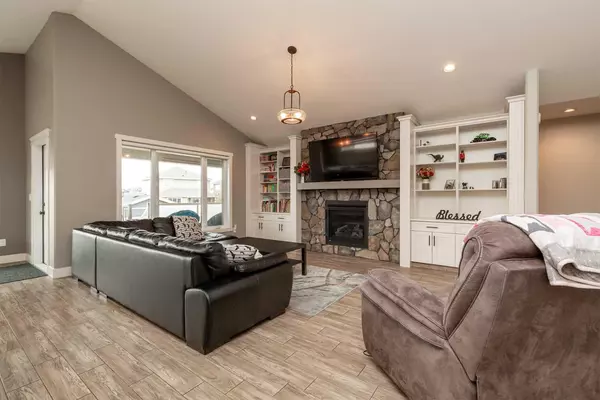
5 Beds
3 Baths
2,072 SqFt
5 Beds
3 Baths
2,072 SqFt
Key Details
Property Type Single Family Home
Sub Type Detached
Listing Status Active
Purchase Type For Sale
Square Footage 2,072 sqft
Price per Sqft $352
MLS® Listing ID A2179507
Style Bi-Level
Bedrooms 5
Full Baths 3
Originating Board Lethbridge and District
Year Built 2017
Annual Tax Amount $6,442
Tax Year 2024
Lot Size 9,848 Sqft
Acres 0.23
Property Description
Location
Province AB
County Lethbridge County
Zoning R
Direction E
Rooms
Other Rooms 1
Basement Finished, Full, Walk-Out To Grade, Walk-Up To Grade
Interior
Interior Features Closet Organizers, High Ceilings, No Smoking Home, Open Floorplan, Pantry, Sump Pump(s), Wet Bar
Heating Forced Air
Cooling Central Air
Flooring Carpet, Ceramic Tile
Fireplaces Number 3
Fireplaces Type Basement, Gas, Living Room
Inclusions Fridge upstairs, Gas Stove, OTR Microwave, Dishwasher, Washer, Dryer, Fridge Downstairs, Central AC, window coverings
Appliance Dishwasher, Gas Stove, Microwave Hood Fan, Refrigerator
Laundry Upper Level
Exterior
Garage Triple Garage Attached
Garage Spaces 3.0
Garage Description Triple Garage Attached
Fence Fenced
Community Features Golf, Park, Playground, Schools Nearby
Roof Type Asphalt Shingle
Porch Deck
Lot Frontage 60.0
Total Parking Spaces 7
Building
Lot Description Back Yard
Foundation Poured Concrete
Architectural Style Bi-Level
Level or Stories Bi-Level
Structure Type See Remarks
Others
Restrictions None Known
Tax ID 56500315
Ownership Private

"My job is to find and attract mastery-based agents to the office, protect the culture, and make sure everyone is happy! "







