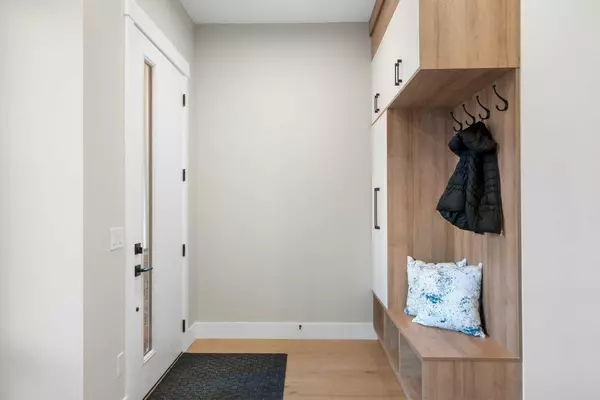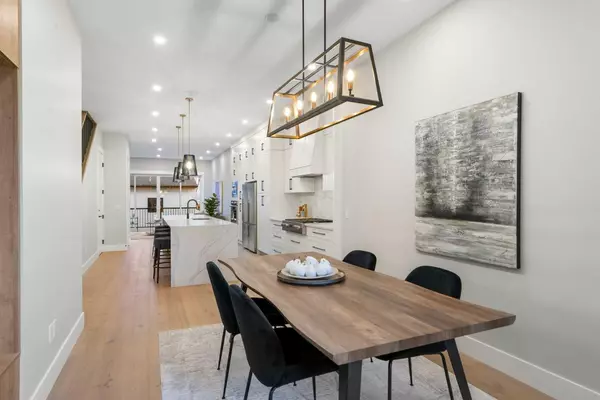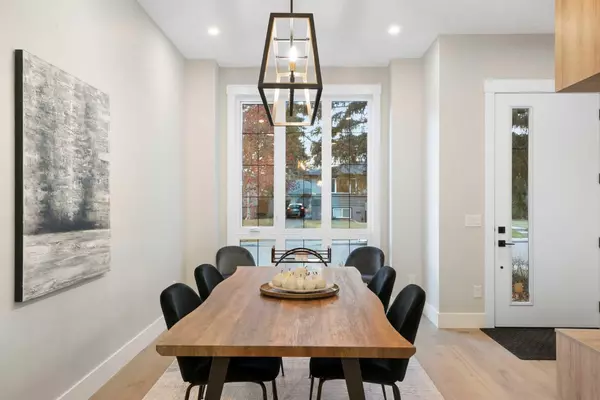
4 Beds
4 Baths
1,959 SqFt
4 Beds
4 Baths
1,959 SqFt
OPEN HOUSE
Sat Nov 23, 12:00pm - 3:00pm
Sun Nov 24, 11:00am - 3:00pm
Key Details
Property Type Single Family Home
Sub Type Detached
Listing Status Active
Purchase Type For Sale
Square Footage 1,959 sqft
Price per Sqft $663
Subdivision Killarney/Glengarry
MLS® Listing ID A2179378
Style 2 Storey
Bedrooms 4
Full Baths 3
Half Baths 1
Originating Board Calgary
Year Built 2024
Annual Tax Amount $5,230
Tax Year 2023
Lot Size 3,003 Sqft
Acres 0.07
Property Description
The upper floor offers a serene master retreat, complete with vaulted ceilings, a spacious walk-in closet, and an indulgent 5-piece ensuite featuring dual sinks, a freestanding soaking tub, and a glass-enclosed shower. Two additional bedrooms, a convenient laundry room, and a beautifully appointed 4-piece bathroom complete this level.
The fully finished basement offers even more versatility, including a large bedroom with ample closet space, a fully equipped kitchen, and a comfortable living/dining area—perfect for a nanny or in-law suite. A 4-piece bathroom adds to the functionality of this level.
A legal basement suite further enhances the home’s appeal, providing an excellent option for rental income or multi-generational living.
Located just moments from downtown, shopping, and Rocky View Hospital, this property also offers easy access to public transit, top schools, universities, and more. Its prime location and thoughtful design make it ideal for any lifestyle.
Location
Province AB
County Calgary
Area Cal Zone Cc
Zoning RC-2
Direction W
Rooms
Other Rooms 1
Basement Separate/Exterior Entry, Finished, Full, Suite
Interior
Interior Features Built-in Features, Chandelier, Closet Organizers, Double Vanity, Granite Counters, High Ceilings, Kitchen Island, No Animal Home, No Smoking Home, Open Floorplan, Walk-In Closet(s)
Heating Forced Air, Natural Gas
Cooling Rough-In
Flooring Carpet, Ceramic Tile, Hardwood
Fireplaces Number 1
Fireplaces Type Gas
Inclusions Basement appliances- Refrigerator, Range, Dishwasher
Appliance Built-In Oven, Dishwasher, Gas Cooktop, Microwave, Refrigerator
Laundry In Basement, Laundry Room
Exterior
Garage Double Garage Detached
Garage Spaces 2.0
Garage Description Double Garage Detached
Fence Fenced
Community Features Clubhouse, Other, Park, Pool, Schools Nearby, Shopping Nearby, Sidewalks, Street Lights, Walking/Bike Paths
Roof Type Asphalt Shingle
Porch Front Porch, Patio
Lot Frontage 25.0
Total Parking Spaces 2
Building
Lot Description Back Lane, Back Yard, City Lot, Front Yard, Street Lighting
Foundation Poured Concrete
Architectural Style 2 Storey
Level or Stories Two
Structure Type Concrete,Stucco,Wood Frame
New Construction Yes
Others
Restrictions None Known
Ownership Private

"My job is to find and attract mastery-based agents to the office, protect the culture, and make sure everyone is happy! "







